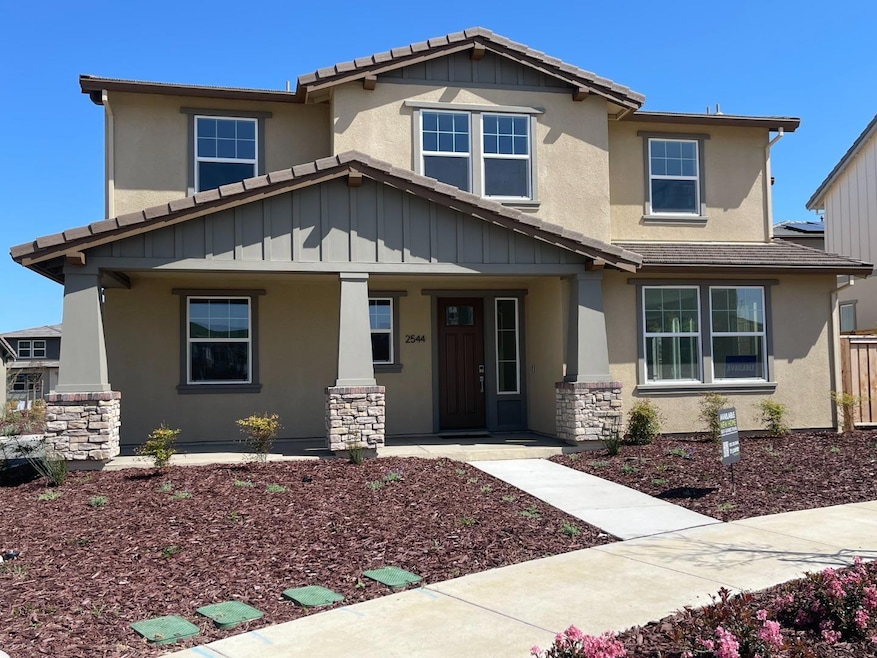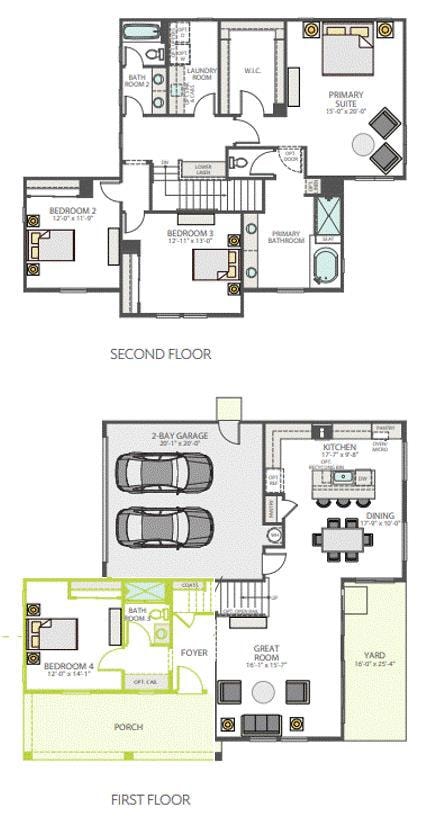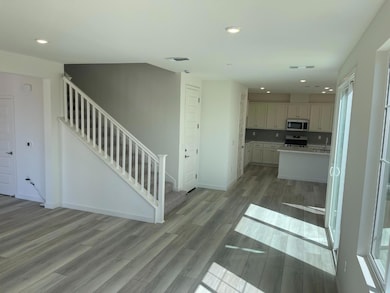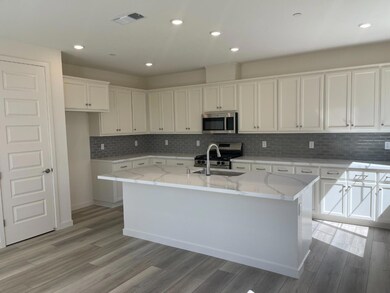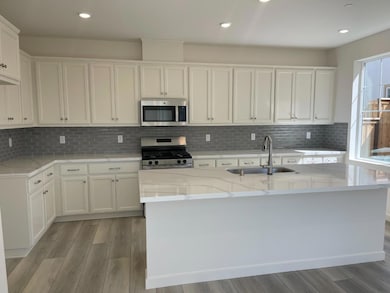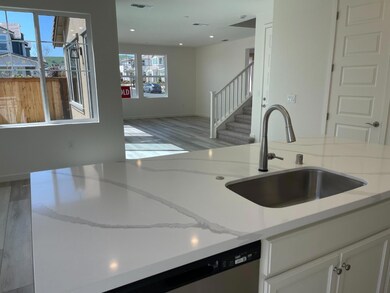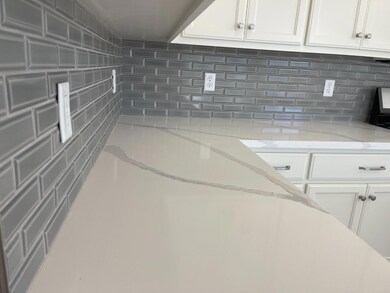
OPEN SAT 1PM - 4PM
NEW CONSTRUCTION
2544 Big Sky Dr Fairfield, CA 94533
Estimated payment $4,987/month
Total Views
1,526
4
Beds
3
Baths
2,409
Sq Ft
$303
Price per Sq Ft
Highlights
- New Construction
- Private Pool
- Soaking Tub in Primary Bathroom
- Vanden High School Rated A-
- Solar Power System
- Wood Flooring
About This Home
Homesite 432 | Plan 2. Beautiful two-story home with 4 bedrooms and 3 baths. Open floorplan with a gourmet chefs kitchen. Features a bedroom and full bathroom on the first floor. Spacious Primary Suite with walk-in closet. Also includes an upstairs laundry room.
Open House Schedule
-
Saturday, April 26, 20251:00 to 4:00 pm4/26/2025 1:00:00 PM +00:004/26/2025 4:00:00 PM +00:00This is a new home community. Homesite does not have a lockbox. Kindly check in at the new home gallery located: 2441 Cinnabar Drive, Fairfield, CA 94534Add to Calendar
-
Sunday, April 27, 20251:00 to 4:00 pm4/27/2025 1:00:00 PM +00:004/27/2025 4:00:00 PM +00:00This is a new home community. Homesite does not have a lockbox. Kindly check in at the new home gallery located: 2441 Cinnabar Drive, Fairfield, CA 94534Add to Calendar
Home Details
Home Type
- Single Family
Year Built
- Built in 2025 | New Construction
Lot Details
- 5,036 Sq Ft Lot
- West Facing Home
- Wood Fence
HOA Fees
- $184 Monthly HOA Fees
Parking
- 2 Car Garage
Home Design
- Slab Foundation
- Tile Roof
- Stucco
Interior Spaces
- 2,409 Sq Ft Home
- 2-Story Property
- Loft
- Fire Sprinkler System
- Gas Dryer Hookup
Kitchen
- Open to Family Room
- Breakfast Bar
- Gas Cooktop
- Microwave
- Dishwasher
- ENERGY STAR Qualified Appliances
- Granite Countertops
Flooring
- Wood
- Carpet
Bedrooms and Bathrooms
- 4 Bedrooms
- Walk-In Closet
- 3 Full Bathrooms
- Low Flow Toliet
- Soaking Tub in Primary Bathroom
- Oversized Bathtub in Primary Bathroom
- Walk-in Shower
- Low Flow Shower
Eco-Friendly Details
- Energy-Efficient HVAC
- ENERGY STAR/CFL/LED Lights
- Solar Power System
- Solar Water Heater
Pool
- Private Pool
Utilities
- Forced Air Zoned Heating and Cooling System
- Vented Exhaust Fan
- Tankless Water Heater
- Fiber Optics Available
- Cable TV Available
Listing and Financial Details
- Assessor Parcel Number 0166521100
Community Details
Overview
- Association fees include maintenance - common area, pool spa or tennis
- One Lake Association
Amenities
- Courtyard
Recreation
- Community Pool
Map
Create a Home Valuation Report for This Property
The Home Valuation Report is an in-depth analysis detailing your home's value as well as a comparison with similar homes in the area
Home Values in the Area
Average Home Value in this Area
Property History
| Date | Event | Price | Change | Sq Ft Price |
|---|---|---|---|---|
| 04/08/2025 04/08/25 | For Sale | $729,900 | -- | $303 / Sq Ft |
Source: MLSListings
Similar Homes in Fairfield, CA
Source: MLSListings
MLS Number: ML82001598
Nearby Homes
- 2464 Lake Club Dr
- 2474 Founders Place
- 2266 NE Solace Vista None
- 5763 Pond Lily Way
- 2550 Amaranth Place
- 5963 Big Sky Dr
- 5956 Big Sky Dr
- 2545 Cyan Dr
- 2510 Cyan Dr Unit 2
- 2428 Periwinkle Place
- 2428 Artisan Way
- 2729 Soho Ln
- 2518 Freitas Way
- 5014 Brown Ln
- 5278 Jacque Bell Ln
- 2456 Hanson Dr
- 2353 White Dr
- 2436 Chuck Hammond Dr
- 2351 Digerud Dr
- 3143 Puffin Cir
