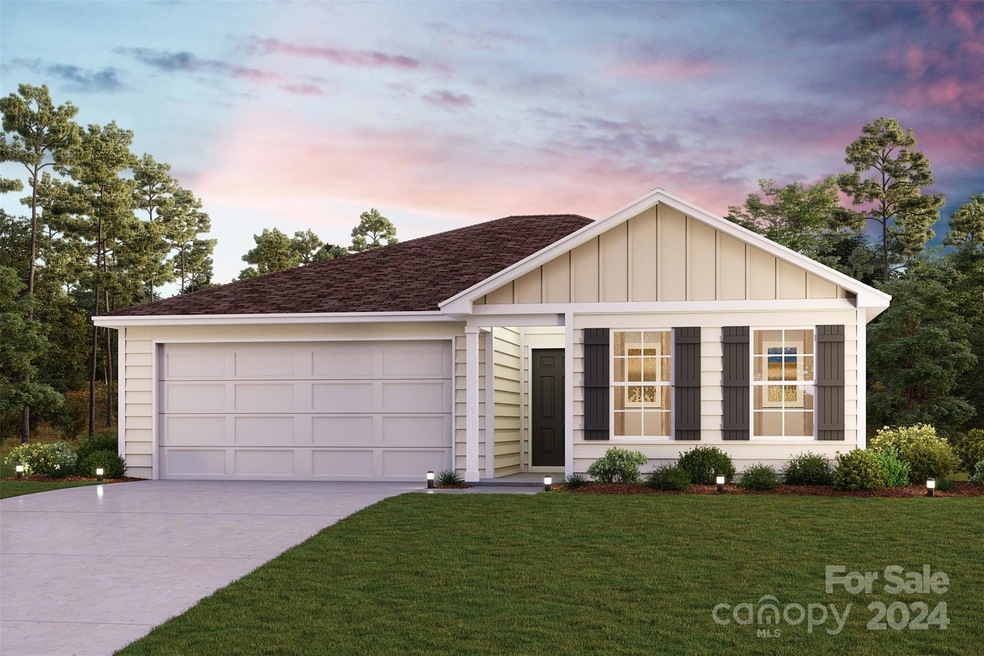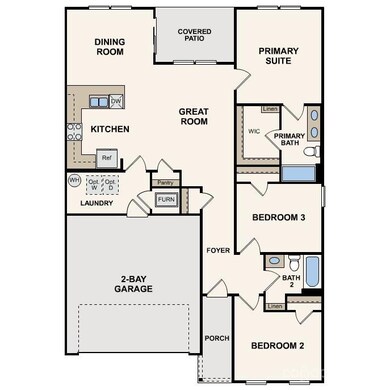
2544 Celestial Dr Hickory, NC 28602
Highlights
- Under Construction
- 1 Car Attached Garage
- Forced Air Heating and Cooling System
- Maiden Middle School Rated A-
About This Home
As of December 2024Discover Your Dream Home in the Trivium Residential Cottages! This stunning single-story residence features the coveted Claremont Plan, seamlessly connecting the Living, Dining, and Kitchen areas for relaxation and entertaining. Enjoy the energy efficiency of Low-E insulated dual-pane vinyl windows, flooding the home with natural light. The chef's kitchen boasts modern Shaker cabinets, elegant granite countertops and stainless steel appliances, including a smooth top range, dishwasher, and over-the-range microwave. Retreat to the tranquil primary suite with a private bath featuring dual vanity sinks and a spacious walk-in closet. With two additional comfortable bedrooms and a full secondary bathroom, there's ample space. Energy-efficient features like Low E insulated dual pane windows and a one-year limited home warranty ensure peace of mind.
Last Agent to Sell the Property
WJHBNCLLC Brokerage Email: susan.thompson@centurycommunities.com License #291476
Home Details
Home Type
- Single Family
Year Built
- Built in 2024 | Under Construction
HOA Fees
- $40 Monthly HOA Fees
Parking
- 1 Car Attached Garage
Home Design
- Slab Foundation
- Vinyl Siding
Interior Spaces
- 1,429 Sq Ft Home
- 2-Story Property
- Washer and Electric Dryer Hookup
Kitchen
- Electric Oven
- Microwave
- Dishwasher
Bedrooms and Bathrooms
- 3 Main Level Bedrooms
- 2 Full Bathrooms
Schools
- Startown Elementary School
- Maiden Middle School
- Maiden High School
Utilities
- Forced Air Heating and Cooling System
Listing and Financial Details
- Assessor Parcel Number 372119501908
Map
Home Values in the Area
Average Home Value in this Area
Property History
| Date | Event | Price | Change | Sq Ft Price |
|---|---|---|---|---|
| 12/20/2024 12/20/24 | Sold | $254,990 | 0.0% | $178 / Sq Ft |
| 11/15/2024 11/15/24 | Pending | -- | -- | -- |
| 11/15/2024 11/15/24 | For Sale | $254,990 | -- | $178 / Sq Ft |
Similar Homes in the area
Source: Canopy MLS (Canopy Realtor® Association)
MLS Number: 4200847
- 1934 H Tranquility Cir
- 1934 G Tranquility Cir
- 1934 F Tranquility Cir
- 1934 D Tranquility Cir
- 1934 C Tranquility Cir
- 1934 B Tranquility Cir
- 1934 A Tranquility Cir
- 1934 E Tranquility Cir
- 2518 Celestial Dr
- 2518 Celestial Dr
- 2518 Celestial Dr
- 2513 Celestial Dr
- 2502 Celestial Dr
- 1910 G Tranquility Cir
- 2758 Startown Rd
- 1524 Court Cir
- 1012 Harper Lee Dr
- 00 Lazenby St Unit 11
- 00 Lazenby St Unit 11,12,
- 1901 Davenport St

