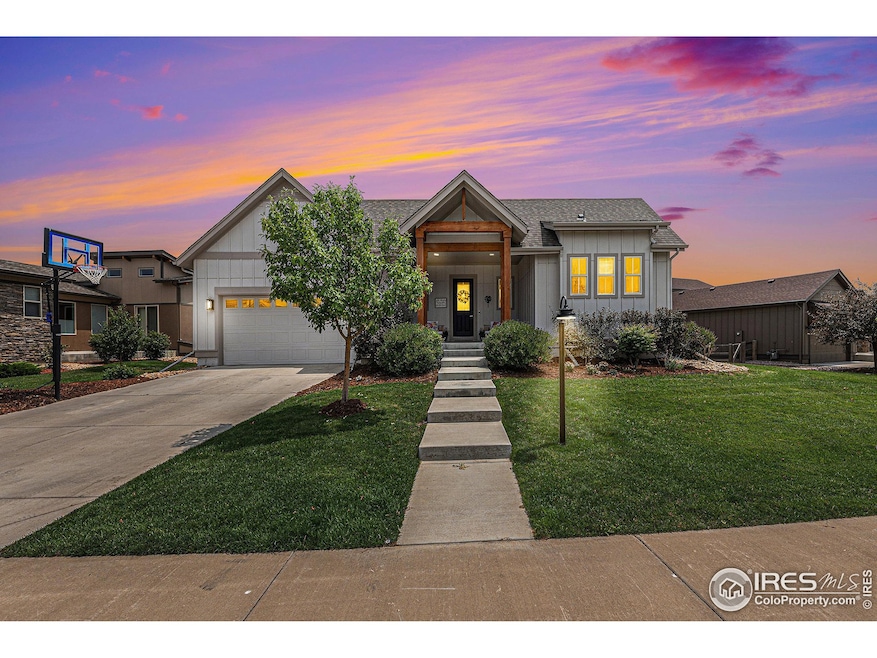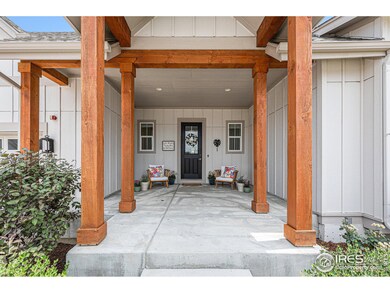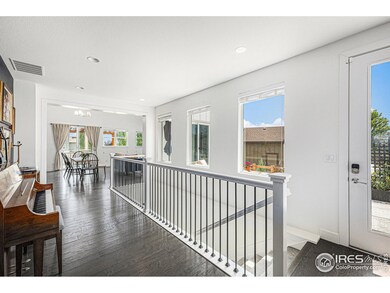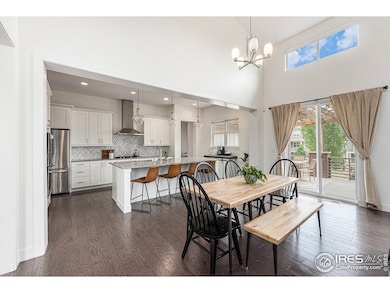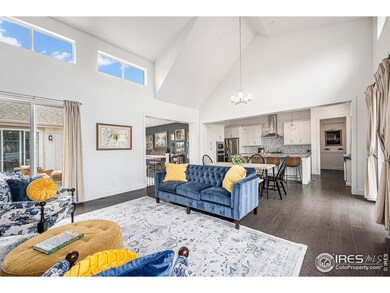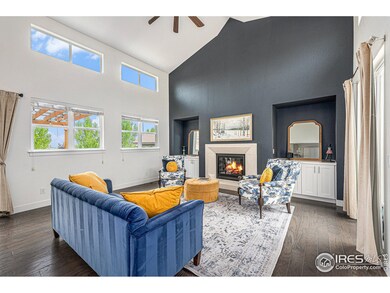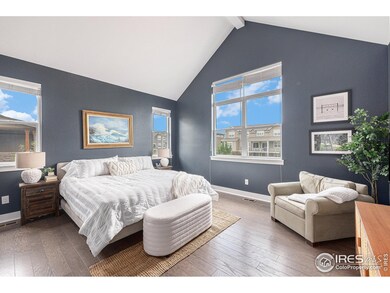
2544 Chaplin Creek Dr Loveland, CO 80538
Estimated payment $5,922/month
Highlights
- Access To Lake
- Open Floorplan
- Clubhouse
- Two Primary Bedrooms
- Mountain View
- Deck
About This Home
Discover luxury and comfort in this exquisite 4-bedroom, 5-bathroom ranch home with a fully finished walk-out basement, along with LAWN CARE & SNOW REMOVAL! Set on a serene lot, the exterior showcases classic ranch-style architecture complemented by meticulous landscaping, a welcoming porch, and three additional outdoor living spaces. Step inside to find a spacious living room adorned with vaulted ceilings, large windows, and a cozy fireplace, perfect for relaxing or entertaining guests. The gourmet kitchen is a chef's dream, featuring granite countertops, and a central island. Adjacent is a gracious dining area ideal for family meals and gatherings. Retreat to the expansive master suite offering a haven of tranquility, complete with a luxurious en-suite bathroom featuring dual vanities, a soaking tub, and a separate shower. The fully finished walk-out basement expands the living space with a versatile layout, including a flex room, great room, and two additional bedrooms.
Home Details
Home Type
- Single Family
Est. Annual Taxes
- $9,613
Year Built
- Built in 2017
Lot Details
- 0.25 Acre Lot
- Open Space
- West Facing Home
- Southern Exposure
- Kennel or Dog Run
- Wood Fence
- Sloped Lot
- Sprinkler System
HOA Fees
- $135 Monthly HOA Fees
Parking
- 3 Car Attached Garage
- Tandem Parking
- Garage Door Opener
Home Design
- Raised Ranch Architecture
- Farmhouse Style Home
- Brick Veneer
- Wood Frame Construction
- Composition Roof
Interior Spaces
- 3,970 Sq Ft Home
- 1-Story Property
- Open Floorplan
- Cathedral Ceiling
- Ceiling Fan
- Gas Fireplace
- Double Pane Windows
- Window Treatments
- Panel Doors
- Family Room
- Home Office
- Mountain Views
- Radon Detector
Kitchen
- Eat-In Kitchen
- Electric Oven or Range
- Self-Cleaning Oven
- Microwave
- Dishwasher
- Kitchen Island
- Disposal
Flooring
- Wood
- Carpet
Bedrooms and Bathrooms
- 4 Bedrooms
- Double Master Bedroom
- Walk-In Closet
- Primary bathroom on main floor
Laundry
- Laundry on main level
- Dryer
- Washer
Basement
- Walk-Out Basement
- Sump Pump
- Natural lighting in basement
Eco-Friendly Details
- Energy-Efficient HVAC
Outdoor Features
- Access To Lake
- Balcony
- Deck
- Patio
- Exterior Lighting
Schools
- High Plains Elementary School
- High Plains Middle School
- Mountain View High School
Utilities
- Forced Air Heating and Cooling System
- Underground Utilities
- High Speed Internet
- Satellite Dish
- Cable TV Available
Listing and Financial Details
- Assessor Parcel Number R1655735
Community Details
Overview
- Association fees include common amenities, snow removal, ground maintenance, utilities
- Built by Wonderland Homes
- The Lakes At Centerra Subdivision
Amenities
- Clubhouse
Recreation
- Community Playground
- Community Pool
- Park
- Hiking Trails
Map
Home Values in the Area
Average Home Value in this Area
Tax History
| Year | Tax Paid | Tax Assessment Tax Assessment Total Assessment is a certain percentage of the fair market value that is determined by local assessors to be the total taxable value of land and additions on the property. | Land | Improvement |
|---|---|---|---|---|
| 2025 | $9,613 | $61,131 | $9,943 | $51,188 |
| 2024 | $9,613 | $61,131 | $9,943 | $51,188 |
| 2022 | $6,451 | $40,567 | $7,645 | $32,922 |
| 2021 | $6,573 | $41,735 | $7,865 | $33,870 |
| 2020 | $6,187 | $39,346 | $9,602 | $29,744 |
| 2019 | $6,121 | $39,346 | $9,602 | $29,744 |
| 2018 | $2,570 | $16,257 | $9,691 | $6,566 |
| 2017 | $4,464 | $30,856 | $30,856 | $0 |
| 2016 | $752 | $5,249 | $5,249 | $0 |
| 2015 | $674 | $5,080 | $5,080 | $0 |
| 2014 | $9 | $30 | $30 | $0 |
Property History
| Date | Event | Price | Change | Sq Ft Price |
|---|---|---|---|---|
| 03/13/2025 03/13/25 | Price Changed | $894,990 | -1.1% | $225 / Sq Ft |
| 02/28/2025 02/28/25 | Price Changed | $905,000 | -2.7% | $228 / Sq Ft |
| 02/06/2025 02/06/25 | For Sale | $929,990 | +1.1% | $234 / Sq Ft |
| 04/07/2023 04/07/23 | Sold | $920,000 | +1.6% | $230 / Sq Ft |
| 03/11/2023 03/11/23 | Pending | -- | -- | -- |
| 03/09/2023 03/09/23 | For Sale | $905,555 | +9.8% | $226 / Sq Ft |
| 01/27/2022 01/27/22 | Off Market | $825,000 | -- | -- |
| 10/28/2021 10/28/21 | Sold | $825,000 | 0.0% | $223 / Sq Ft |
| 09/09/2021 09/09/21 | For Sale | $825,000 | +47.3% | $223 / Sq Ft |
| 04/15/2019 04/15/19 | Off Market | $560,000 | -- | -- |
| 12/21/2018 12/21/18 | Sold | $560,000 | -10.3% | $161 / Sq Ft |
| 11/06/2018 11/06/18 | Price Changed | $624,000 | -3.6% | $179 / Sq Ft |
| 08/31/2017 08/31/17 | For Sale | $647,423 | -- | $186 / Sq Ft |
Deed History
| Date | Type | Sale Price | Title Company |
|---|---|---|---|
| Warranty Deed | $920,000 | -- | |
| Special Warranty Deed | $825,000 | Fidelity National Title | |
| Special Warranty Deed | $560,000 | Land Title Guarantee Co | |
| Special Warranty Deed | $570,500 | Fidelity National Title Ins |
Mortgage History
| Date | Status | Loan Amount | Loan Type |
|---|---|---|---|
| Open | $726,200 | New Conventional | |
| Previous Owner | $548,250 | New Conventional |
Similar Homes in the area
Source: IRES MLS
MLS Number: 1025490
APN: 85092-13-002
- 2415 Bluestem Willow Dr
- 2227 Vermillion Creek Dr
- 4407 Lake Nakoni Ct
- 4272 Lyric Falls Dr
- 2566 Trio Falls Dr
- 2901 Pawnee Creek Dr
- 4645 Hahns Peak Dr Unit 201
- 4665 Hahns Peak Dr Unit 102
- 4635 Hahns Peak Dr Unit 204
- 4635 Hahns Peak Dr Unit 102
- 2938 Pawnee Creek Dr
- 2411 Trio Falls Dr
- 4675 Hahns Peak Dr Unit 203
- 4745 Hahns Peak Dr
- 2453 Trio Falls Dr
- 2449 Trio Falls Dr
- 3926 Sand Beach Lake Ct
- 2441 Trio Falls Dr
- 2473 Trio Falls Dr
- 4615 Hahns Peak Dr Unit 202
