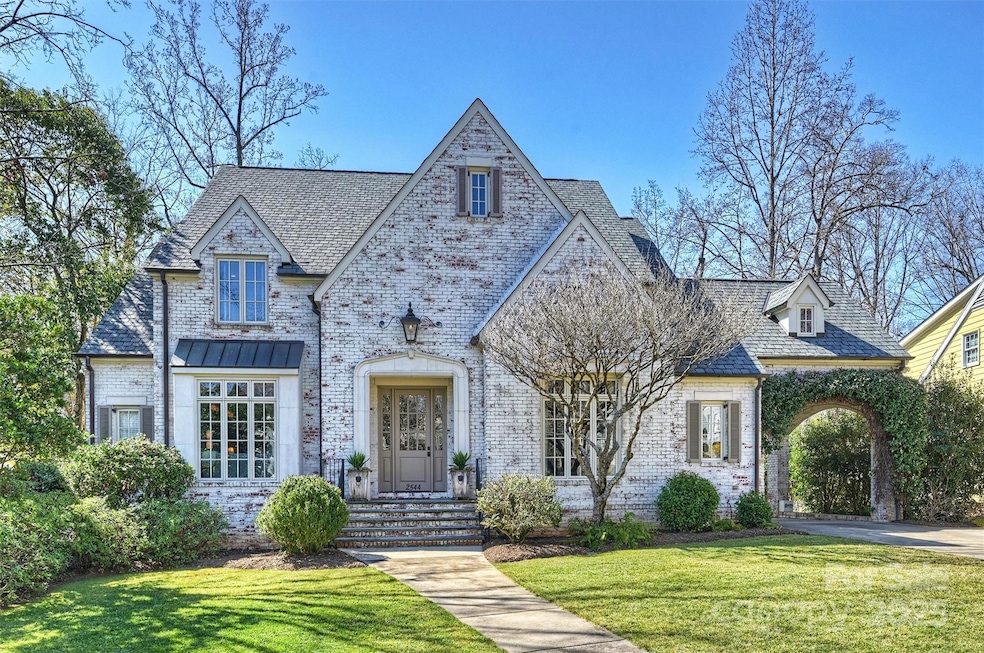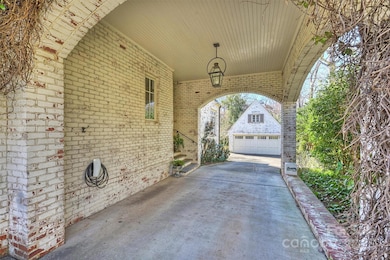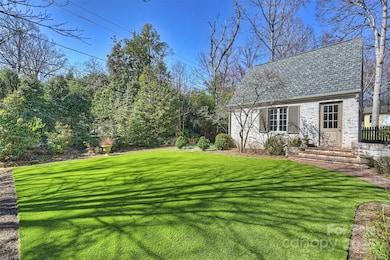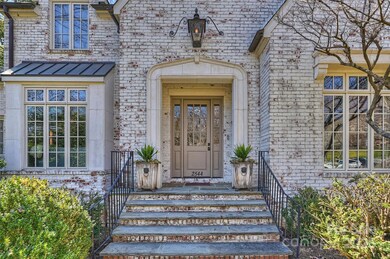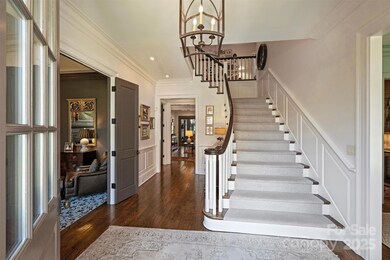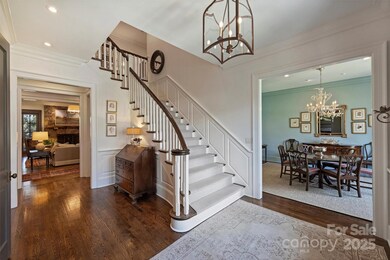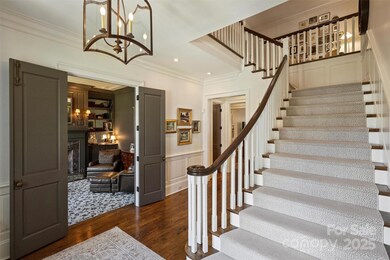
2544 Portland Ave Charlotte, NC 28207
Myers Park NeighborhoodHighlights
- Private Lot
- Traditional Architecture
- Mud Room
- Dilworth Elementary School: Latta Campus Rated A-
- Wood Flooring
- Wine Refrigerator
About This Home
As of March 2025Nestled on a quiet street in the heart of Myers Park, this exquisite home blends classic architecture with modern luxury . The meticulously landscaped private yard offers a serene retreat, while the timeless design showcases detailed moldings, designer light fixtures, and 10’ ceilings. The gourmet kitchen/ keeping room features cabinetry of furniture-quality adorned in Calcutta Gold marble. The moody study and the lovely dining room that has butler's pantry provide formality while other spaces cater to everyday functionality, wants and needs. The primary suite, tucked away for privacy, boasts soaring ceilings and a spa-like bath. Four fireplaces add warmth and charm throughout. The family room seamlessly extends to a covered porch with retractable screens—perfect for indoor-outdoor living. The lower level offers a rec room, billiards room, exercise space, and a secluded guest suite. Abundant storage completes this exceptional home. Don’t miss this rare opportunity!
Last Agent to Sell the Property
Cottingham Chalk Brokerage Email: lbutler@cottinghamchalk.com License #234511

Home Details
Home Type
- Single Family
Est. Annual Taxes
- $14,556
Year Built
- Built in 2003
Lot Details
- Back Yard Fenced
- Private Lot
- Irrigation
- Property is zoned N1-A
Parking
- 2 Car Detached Garage
- Porte-Cochere
- Garage Door Opener
Home Design
- Traditional Architecture
- Four Sided Brick Exterior Elevation
- Stucco
Interior Spaces
- 2-Story Property
- Built-In Features
- Bar Fridge
- Skylights
- Insulated Windows
- French Doors
- Mud Room
- Entrance Foyer
- Family Room with Fireplace
- Recreation Room with Fireplace
- Screened Porch
- Home Security System
Kitchen
- Breakfast Bar
- Double Convection Oven
- Gas Cooktop
- Range Hood
- Warming Drawer
- Microwave
- Dishwasher
- Wine Refrigerator
- Kitchen Island
- Trash Compactor
- Disposal
Flooring
- Wood
- Stone
- Cork
- Tile
Bedrooms and Bathrooms
- Walk-In Closet
Laundry
- Laundry Room
- Gas Dryer Hookup
Basement
- Walk-Out Basement
- Basement Fills Entire Space Under The House
- Walk-Up Access
- Basement Storage
- Natural lighting in basement
Outdoor Features
- Fireplace in Patio
- Patio
Schools
- Dilworth Elementary School
- Sedgefield Middle School
- Myers Park High School
Utilities
- Multiple cooling system units
- Central Heating and Cooling System
- Heating System Uses Natural Gas
- Power Generator
- Gas Water Heater
- Cable TV Available
Community Details
- Built by Don Potter
- Myers Park Subdivision
Listing and Financial Details
- Assessor Parcel Number 153-083-44
Map
Home Values in the Area
Average Home Value in this Area
Property History
| Date | Event | Price | Change | Sq Ft Price |
|---|---|---|---|---|
| 03/07/2025 03/07/25 | Sold | $3,837,500 | +9.6% | $629 / Sq Ft |
| 03/01/2025 03/01/25 | Pending | -- | -- | -- |
| 02/26/2025 02/26/25 | For Sale | $3,500,000 | -- | $573 / Sq Ft |
Tax History
| Year | Tax Paid | Tax Assessment Tax Assessment Total Assessment is a certain percentage of the fair market value that is determined by local assessors to be the total taxable value of land and additions on the property. | Land | Improvement |
|---|---|---|---|---|
| 2023 | $14,556 | $2,020,900 | $825,000 | $1,195,900 |
| 2022 | $13,640 | $1,400,500 | $700,000 | $700,500 |
| 2021 | $13,629 | $1,400,500 | $700,000 | $700,500 |
| 2020 | $13,622 | $1,400,500 | $700,000 | $700,500 |
| 2019 | $13,606 | $1,400,500 | $700,000 | $700,500 |
| 2018 | $14,188 | $1,075,900 | $421,900 | $654,000 |
| 2017 | $13,989 | $1,075,900 | $421,900 | $654,000 |
| 2016 | $13,980 | $1,075,900 | $421,900 | $654,000 |
| 2015 | $13,968 | $1,075,900 | $421,900 | $654,000 |
| 2014 | $13,881 | $1,075,900 | $421,900 | $654,000 |
Mortgage History
| Date | Status | Loan Amount | Loan Type |
|---|---|---|---|
| Previous Owner | $700,000 | Credit Line Revolving | |
| Previous Owner | $417,000 | Unknown | |
| Previous Owner | $300,000 | Credit Line Revolving | |
| Previous Owner | $700,000 | Purchase Money Mortgage | |
| Previous Owner | $1,040,000 | Construction | |
| Previous Owner | $175,300 | Balloon |
Deed History
| Date | Type | Sale Price | Title Company |
|---|---|---|---|
| Warranty Deed | $3,837,500 | None Listed On Document | |
| Warranty Deed | $3,837,500 | None Listed On Document | |
| Warranty Deed | $1,373,000 | -- | |
| Warranty Deed | $412,000 | -- |
Similar Homes in Charlotte, NC
Source: Canopy MLS (Canopy Realtor® Association)
MLS Number: 4226163
APN: 153-083-44
- 1225 Providence Rd
- 916 Cherokee Rd Unit B2
- 1136 Bolling Rd
- 2120 Malvern Rd
- 2909 Hanson Dr
- 1401 Scotland Ave
- 2300 Hopedale Ave
- 3016 Hanson Dr
- 1333 Queens Rd Unit D4
- 2221 Westminster Place
- 2132 Rolston Dr
- 1323 Queens Rd Unit 420
- 1323 Queens Rd Unit 218
- 1323 Queens Rd Unit 424
- 1323 Queens Rd Unit 308
- 1323 Queens Rd Unit 212
- 2030 Radcliffe Ave
- 1218 Wareham Ct
- 1655 Scotland Ave
- 133 Middleton Dr
