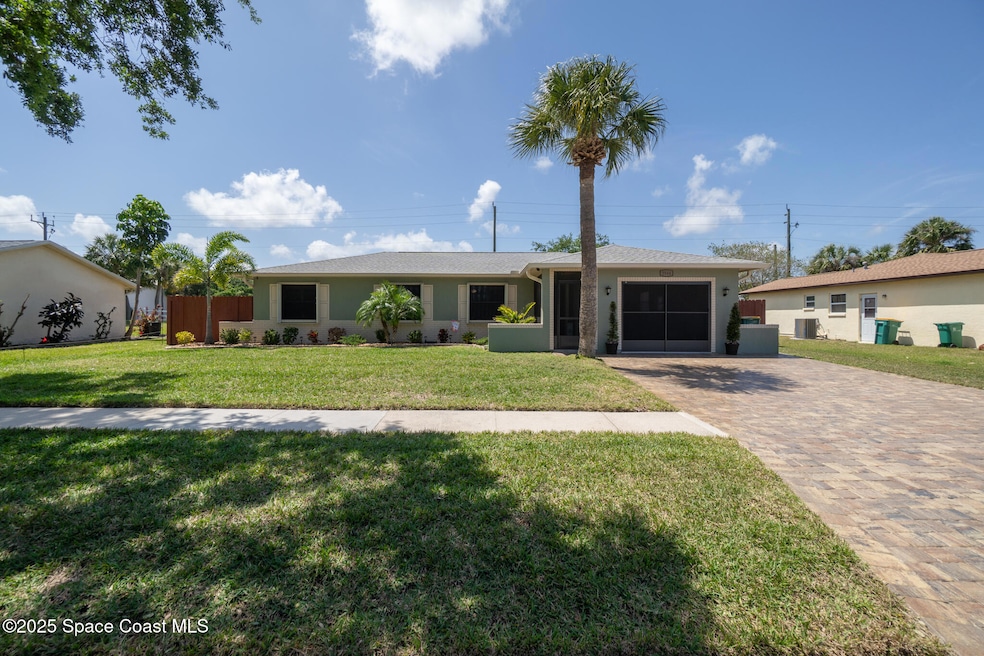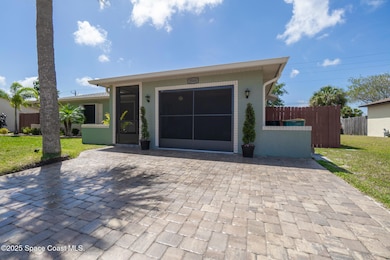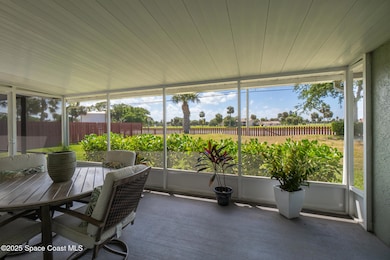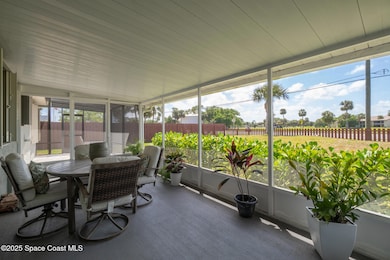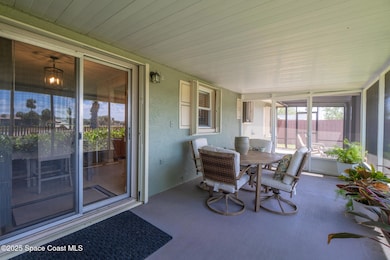
2544 W Shores Rd Melbourne, FL 32935
Estimated payment $2,194/month
Highlights
- Double Oven
- 1 Car Garage
- ENERGY STAR Qualified Dryer
- Central Heating and Cooling System
- ENERGY STAR Qualified Water Heater
- East Facing Home
About This Home
Welcome to 2544 W Shores Rd, a beautifully renovated maintained 3-bedroom, 2-bathroom home nestled in a quiet, established neighborhood. This prime location places you just minutes from Wickham Park, shopping, dining, golf and the beaches, while still offering a peaceful retreat to call home. Don't miss your opportunity to own this rare find. Complete turnkey and move-in ready. Complete interior and exterior renovations include: new knockdown textured ceilings, new interior/exterior paint, remodeled baths, new flooring, new stainless steel efficient appliances, new high effiency washer/dryer, new plantation shutters, new ceiling fixtures, new sink/disposal, new laminate flooring, new base board, new plantation shutters, mosaic backsplash, Roof replaced (8 years), A/C replaced (6 years), energy efficient hot water heater (4 years), exterior includes a new 2 car paver driveway, paint matching gutters, privacy screen throughout the home, garage, entry, rear patio, windows, 18X10 paver extension patio fully aluminum/screen enclosed, new fully (stained) fenced yard. Enjoy the new landscape with flowers and maintenance free river rock. Enjoy the wonderful views of the golf course while enjoying the enclosed patio. Hurricane shutters installed on all windows doors, and slider. Low HOA 12.50 a month, and home owners insurance is 1,290 a year.
Home Details
Home Type
- Single Family
Est. Annual Taxes
- $2,749
Year Built
- Built in 1983
Lot Details
- 8,712 Sq Ft Lot
- East Facing Home
- Few Trees
HOA Fees
- $13 Monthly HOA Fees
Parking
- 1 Car Garage
- Garage Door Opener
- Additional Parking
- On-Street Parking
- Off-Street Parking
Home Design
- Brick Exterior Construction
- Concrete Siding
Interior Spaces
- 1,264 Sq Ft Home
- 1-Story Property
- Furniture Can Be Negotiated
Kitchen
- Double Oven
- Electric Oven
- Electric Cooktop
- Microwave
- ENERGY STAR Qualified Freezer
- ENERGY STAR Qualified Refrigerator
- Freezer
- Ice Maker
- ENERGY STAR Qualified Dishwasher
- Disposal
Bedrooms and Bathrooms
- 3 Bedrooms
- 2 Full Bathrooms
Laundry
- ENERGY STAR Qualified Dryer
- Dryer
- ENERGY STAR Qualified Washer
Schools
- Creel Elementary School
- Johnson Middle School
- Eau Gallie High School
Utilities
- Central Heating and Cooling System
- ENERGY STAR Qualified Water Heater
- Cable TV Available
Community Details
- Croton Park Association
- Croton Park Unit 1 Subdivision
Listing and Financial Details
- Assessor Parcel Number 27-37-08-56-00000.0-0028.00
Map
Home Values in the Area
Average Home Value in this Area
Tax History
| Year | Tax Paid | Tax Assessment Tax Assessment Total Assessment is a certain percentage of the fair market value that is determined by local assessors to be the total taxable value of land and additions on the property. | Land | Improvement |
|---|---|---|---|---|
| 2023 | $4,494 | $251,100 | $75,000 | $176,100 |
| 2022 | $661 | $74,680 | $0 | $0 |
| 2021 | $674 | $72,510 | $0 | $0 |
| 2020 | $673 | $71,510 | $0 | $0 |
| 2019 | $683 | $69,910 | $0 | $0 |
| 2018 | $689 | $68,610 | $0 | $0 |
| 2017 | $698 | $67,200 | $0 | $0 |
| 2016 | $722 | $65,820 | $25,000 | $40,820 |
| 2015 | $739 | $65,370 | $25,000 | $40,370 |
| 2014 | $733 | $64,860 | $25,000 | $39,860 |
Property History
| Date | Event | Price | Change | Sq Ft Price |
|---|---|---|---|---|
| 04/13/2025 04/13/25 | Pending | -- | -- | -- |
| 04/09/2025 04/09/25 | For Sale | $349,900 | +8.7% | $277 / Sq Ft |
| 06/29/2023 06/29/23 | Sold | $322,000 | -4.7% | $257 / Sq Ft |
| 06/05/2023 06/05/23 | Pending | -- | -- | -- |
| 05/06/2023 05/06/23 | For Sale | $338,000 | -- | $270 / Sq Ft |
Deed History
| Date | Type | Sale Price | Title Company |
|---|---|---|---|
| Interfamily Deed Transfer | -- | Accommodation | |
| Warranty Deed | -- | -- | |
| Warranty Deed | $76,500 | -- |
Mortgage History
| Date | Status | Loan Amount | Loan Type |
|---|---|---|---|
| Closed | $61,000 | New Conventional | |
| Closed | $91,609 | Unknown | |
| Closed | $35,000 | Credit Line Revolving | |
| Closed | $25,000 | Credit Line Revolving | |
| Closed | $61,200 | No Value Available |
Similar Homes in Melbourne, FL
Source: Space Coast MLS (Space Coast Association of REALTORS®)
MLS Number: 1042637
APN: 27-37-08-56-00000.0-0028.00
- 2145 Golf Isle Dr Unit 1212
- 2125 Golf Isle Dr Unit 1421
- 2175 Golf Isle Dr Unit 1022
- 2245 Golf Isle Dr Unit 424
- 2275 Golf Isle Dr Unit 213
- 2245 Golf Isle Dr Unit 421
- 2011 Tallpine Rd
- 2156 Misty Way Ln
- 144 Berkshire Ln
- 1696 Pga Blvd
- 2042 Foxwood Dr
- 231 Bristol Ct Unit 231
- 2911 Saint James Ln
- 132 Bristol Ct
- 243 Cambridge Ln
- 142 Bristol Ct
- 250 Berkshire Ln
- 168 Ulster Ct
- 1702 W Shores Rd
- 2874 Sanders Ct
