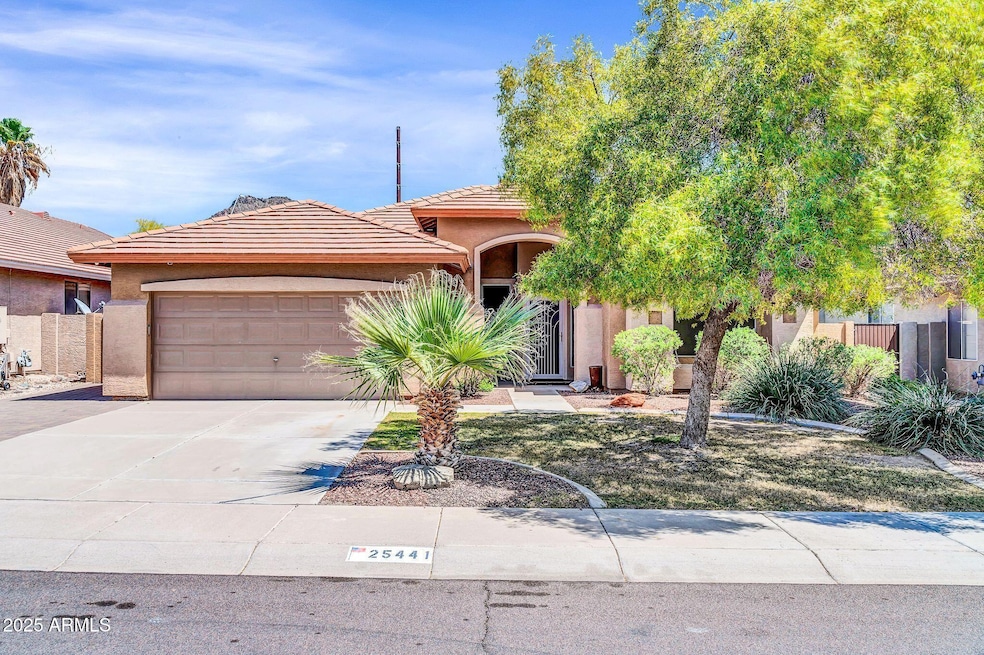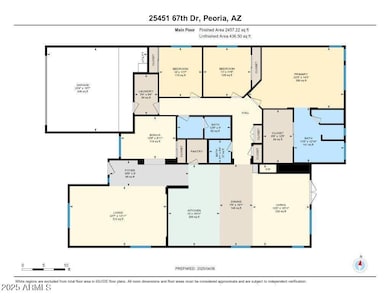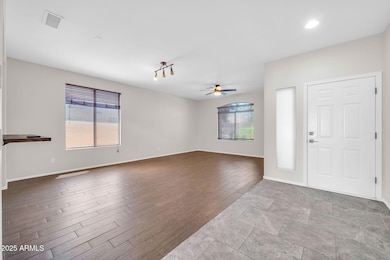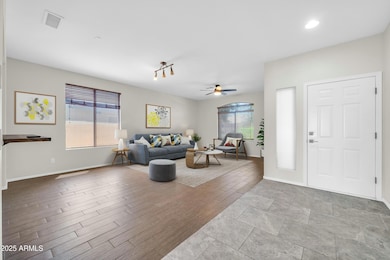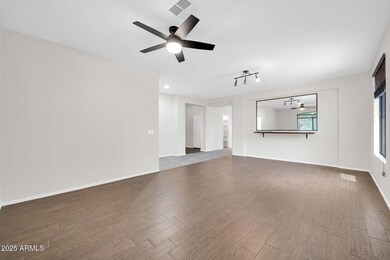
25441 N 67th Dr Peoria, AZ 85383
Willow NeighborhoodEstimated payment $3,419/month
Highlights
- Granite Countertops
- Skylights
- Dual Vanity Sinks in Primary Bathroom
- Terramar Elementary School Rated A-
- Double Pane Windows
- Cooling Available
About This Home
Nestled near Dream Hills Recreation Area, Thunderbird Conservation Park, and Happy Valley Town Center, this well-maintained home offers both convenience and comfort. Featuring 3 bedrooms, 2.5 bathrooms, and a versatile flex space, it's ideal for a home office or can easily be converted into a 4th bedroom.
Freshly painted with new ceiling fans, the home feels bright and inviting throughout. Offering two living quarters your forming living and dining as you enter. As you continue your way through the home the open-concept layout toward the back of the home seamlessly connects the living, kitchen, and dining areas—perfect for everyday living and entertaining. The kitchen features ample cabinet space, an island, modern appliances, and plenty of counter space. The primary suite offers a peaceful retreat, complete with a tiled walk-in shower and granite countertops in the en-suite bathroom. All bathrooms in the home are updated with granite counters, adding a modern, polished feel.
Step outside to the covered patio, ideal for relaxing or hosting gatherings. The low-maintenance backyard offers room to enjoy or customize to your liking.
Open House Schedule
-
Saturday, April 26, 202510:00 am to 12:00 pm4/26/2025 10:00:00 AM +00:004/26/2025 12:00:00 PM +00:00IdaliaAdd to Calendar
Home Details
Home Type
- Single Family
Est. Annual Taxes
- $2,126
Year Built
- Built in 1999
Lot Details
- 6,840 Sq Ft Lot
- Block Wall Fence
- Grass Covered Lot
HOA Fees
- $33 Monthly HOA Fees
Parking
- 2 Car Garage
Home Design
- Wood Frame Construction
- Tile Roof
- Stucco
Interior Spaces
- 2,414 Sq Ft Home
- 1-Story Property
- Ceiling Fan
- Skylights
- Double Pane Windows
- Living Room with Fireplace
- Washer and Dryer Hookup
Kitchen
- Built-In Microwave
- Granite Countertops
Flooring
- Carpet
- Tile
Bedrooms and Bathrooms
- 3 Bedrooms
- 2.5 Bathrooms
- Dual Vanity Sinks in Primary Bathroom
Schools
- Terramar Academy Of The Arts Elementary And Middle School
- Mountain Ridge High School
Utilities
- Cooling Available
- Heating System Uses Natural Gas
Community Details
- Association fees include ground maintenance
- 1St Svc Residential Association, Phone Number (480) 551-4300
- Built by Capital Pacific Homes
- Terramar Parcel 1 Subdivision
Listing and Financial Details
- Tax Lot 106
- Assessor Parcel Number 201-09-386
Map
Home Values in the Area
Average Home Value in this Area
Tax History
| Year | Tax Paid | Tax Assessment Tax Assessment Total Assessment is a certain percentage of the fair market value that is determined by local assessors to be the total taxable value of land and additions on the property. | Land | Improvement |
|---|---|---|---|---|
| 2025 | $2,126 | $25,907 | -- | -- |
| 2024 | $2,089 | $24,673 | -- | -- |
| 2023 | $2,089 | $38,030 | $7,600 | $30,430 |
| 2022 | $2,010 | $29,660 | $5,930 | $23,730 |
| 2021 | $2,108 | $27,800 | $5,560 | $22,240 |
| 2020 | $2,075 | $25,600 | $5,120 | $20,480 |
| 2019 | $2,016 | $24,350 | $4,870 | $19,480 |
| 2018 | $1,926 | $23,510 | $4,700 | $18,810 |
| 2017 | $1,861 | $21,800 | $4,360 | $17,440 |
| 2016 | $1,753 | $21,100 | $4,220 | $16,880 |
| 2015 | $1,616 | $20,150 | $4,030 | $16,120 |
Property History
| Date | Event | Price | Change | Sq Ft Price |
|---|---|---|---|---|
| 04/11/2025 04/11/25 | For Sale | $575,000 | +93.4% | $238 / Sq Ft |
| 07/21/2016 07/21/16 | Sold | $297,300 | -0.4% | $123 / Sq Ft |
| 06/13/2016 06/13/16 | Pending | -- | -- | -- |
| 05/31/2016 05/31/16 | Price Changed | $298,500 | -3.7% | $124 / Sq Ft |
| 05/24/2016 05/24/16 | Price Changed | $309,900 | -3.2% | $128 / Sq Ft |
| 05/12/2016 05/12/16 | For Sale | $320,000 | -- | $133 / Sq Ft |
Deed History
| Date | Type | Sale Price | Title Company |
|---|---|---|---|
| Interfamily Deed Transfer | -- | None Available | |
| Warranty Deed | $297,300 | First American Title Ins Co |
Mortgage History
| Date | Status | Loan Amount | Loan Type |
|---|---|---|---|
| Open | $237,840 | New Conventional | |
| Previous Owner | $220,000 | New Conventional | |
| Previous Owner | $176,500 | New Conventional | |
| Previous Owner | $35,000 | Credit Line Revolving | |
| Previous Owner | $181,800 | FHA | |
| Previous Owner | $86,000 | Stand Alone Second | |
| Previous Owner | $344,000 | Fannie Mae Freddie Mac |
Similar Homes in Peoria, AZ
Source: Arizona Regional Multiple Listing Service (ARMLS)
MLS Number: 6850105
APN: 201-09-386
- 25767 N 67th Dr
- 6836 W Bronco Trail
- 6640 W Honeysuckle Dr
- 25453 N 68th Ln
- 6780 W Yearling Rd
- 25425 N 64th Ave
- 6931 W Antelope Dr
- 6612 W Paso Trail
- 6334 W Desert Hollow Dr
- 25825 N 65th Ave
- 26065 N 68th Ln
- 6526 W West Wind Dr
- 26028 N 66th Dr
- 6408 W Prickly Pear Trail
- 24638 N 65th Ave
- 6539 W Briles Rd
- 6608 W Whispering Wind Dr
- 25714 N 70th Ln
- 6971 W El Cortez Place
- 6526 W Briles Rd
