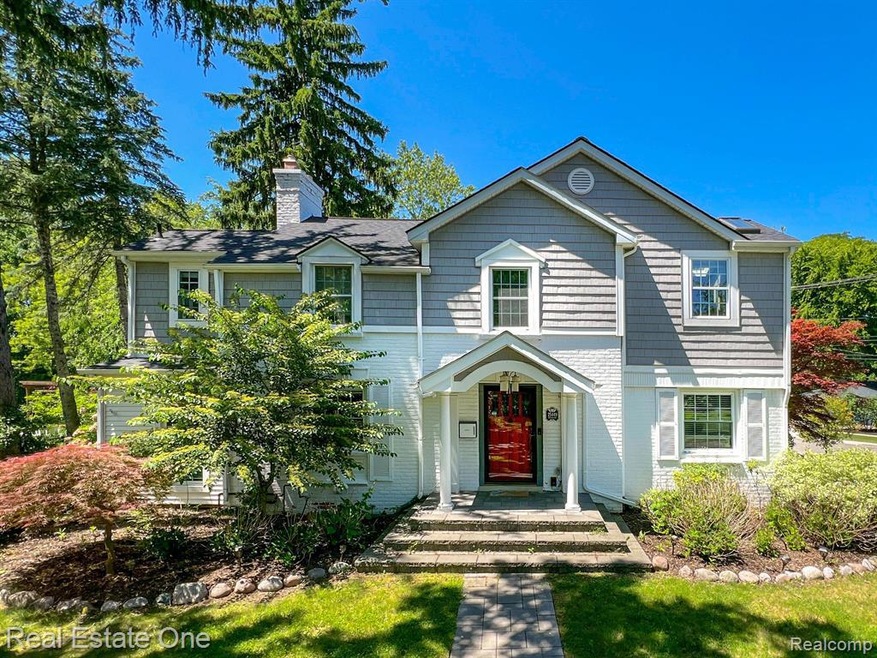Open house Sunday, 8/11 from 1 to 3. Nestled on a large tranquil corner lot in Huntington Woods, this exquisite colonial offers a generous 3808 square feet of living space, including 5 bedrooms and 4 full baths, perfect for families seeking comfort and luxury. An expansive layout ensures everyone finds their own personal space, including a second, main floor primary ensuite, ideal for out-of-town guests seeking a private retreat. The chef’s dream kitchen features upscale Viking appliances, quartz countertops, an 8-person breakfast nook and a spacious island, all illuminated by skylights. Upstairs, the luxurious master suite begins with a sunlit studio, a private haven for reading, work or yoga, and continues to an exquisite primary bedroom with lofty vaulted ceilings, electric fireplace, and gorgeous, high arched windows. Indulge in the warmth of the Jacuzzi tub or two-person stone-tiled shower under skylights. A huge two-tiered walk-in closet with lots of storage completes the ensuite. A private sundeck, just off the primary bedroom, has solar shades and is a perfect way to start or end the day. This home provides a perfect atmosphere for entertaining friends and family. The traditional living room with a formal fireplace joins a dramatic gathering space with tin embossed ceiling, 3-way fireplace, wet bar and a wall of light filling windows. This home offers tons of possibilities for personalization to exactly suit your needs and tastes. There are many creature comforts including a full-house sound system, whole house generator, central vacuum, two modern laundry areas and electric vehicle charging. The 3-car garage is equipped with a hydraulic lift that sports car enthusiasts will love. This home is centrally located with an easy walk to the recreation center, Burton Elementary, swimming pool, playgrounds, tennis courts and library.

