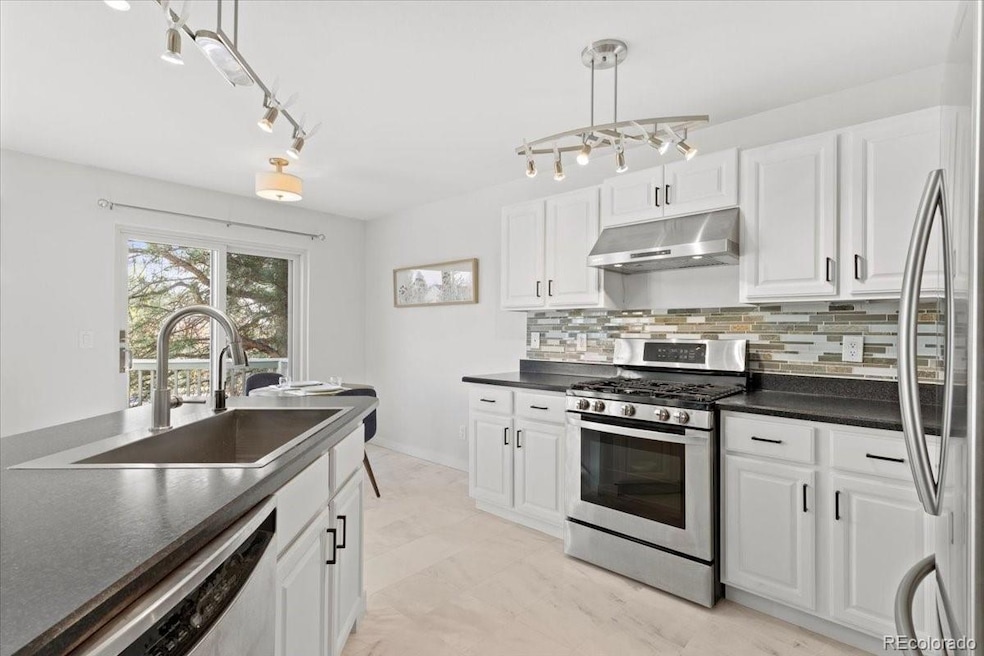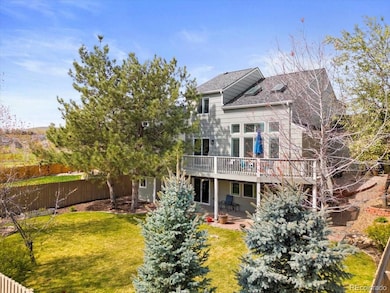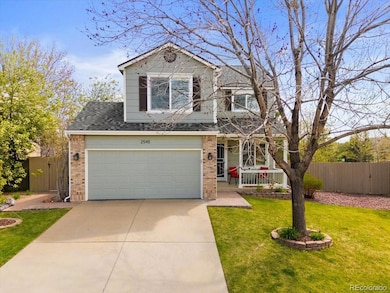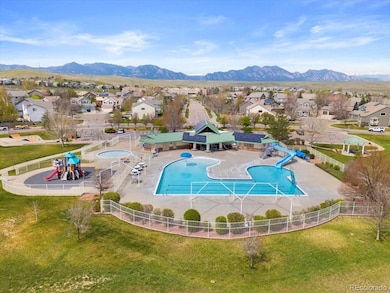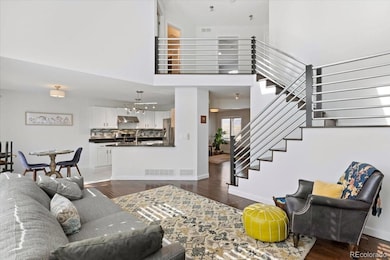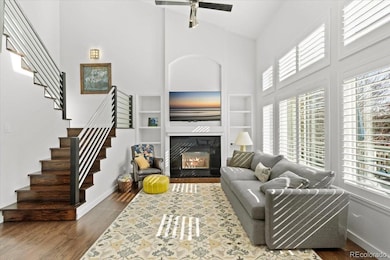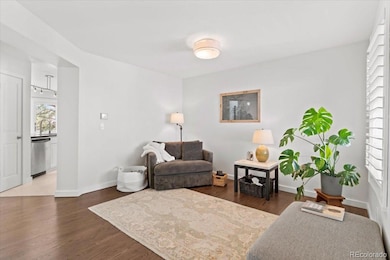ROCK CREEK RANCH!!!! PRIME LOCATION!!! ALL UPDATED THROUGHOUT, SHOWS LIKE A MODEL! 4 Bedroom, 4 bath home with a full finished WALKOUT basement, dream backyard, no neighbors behind! Steps from TRAILS, PARKS, and POOLS, made for those who love the outdoors!!!! Inside, you'll find a bright and open layout. Formal living room at the front of the home, hardwood floors, two-story great room, gas fireplace, plantation SHUTTERS throughout. Upstairs you will enjoy a primary retreat with vaulted ceiling, walk in closet, mountain views, and en suite bathroom with dual vanity. Two secondary bedrooms and a full hallway bathroom. The finished walk-out basement adds incredible versatility—ideal for a home gym, office, or guest suite. With spacious bedrooms, thoughtful updates, and plenty of natural light, every corner of this home feels inviting. Located in a highly desirable area with top-rated schools and quick access to Boulder, Interlocken, and Denver, this property checks all the boxes. Whether you’re soaking up sunsets on the deck or heading out to enjoy nearby trails, this home offers the best of Colorado living! 5 minutes to Flatiron Crossing shopping, dining, entertainment, Walmart, Lifetime Fitness, 5 minutes to US Highway 36, 7 minutes to Costco, 10 minutes to Monarch HS. Incredible trail access to Coalton trailhead, Meadowlark trail, Coyote Ridge Open Space, Interlocken golf club, Flatirons Vista trailhead, South Mesa trailhead, and more...

