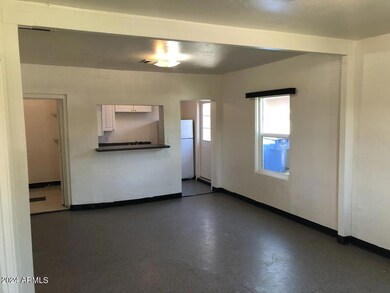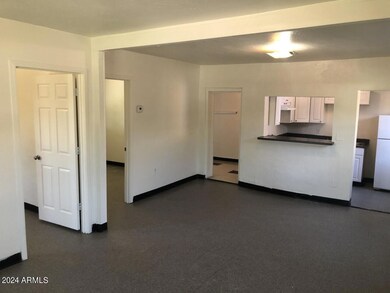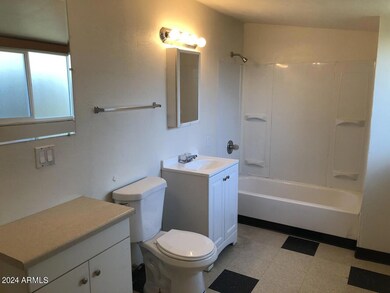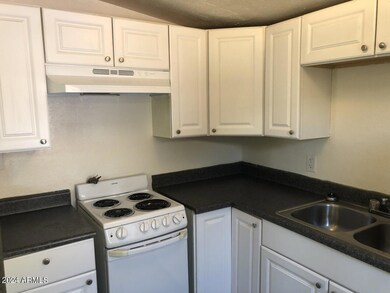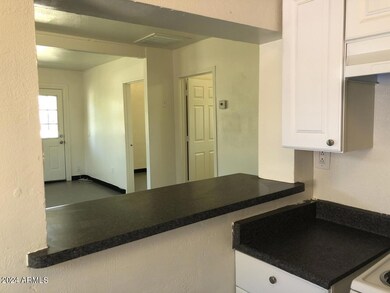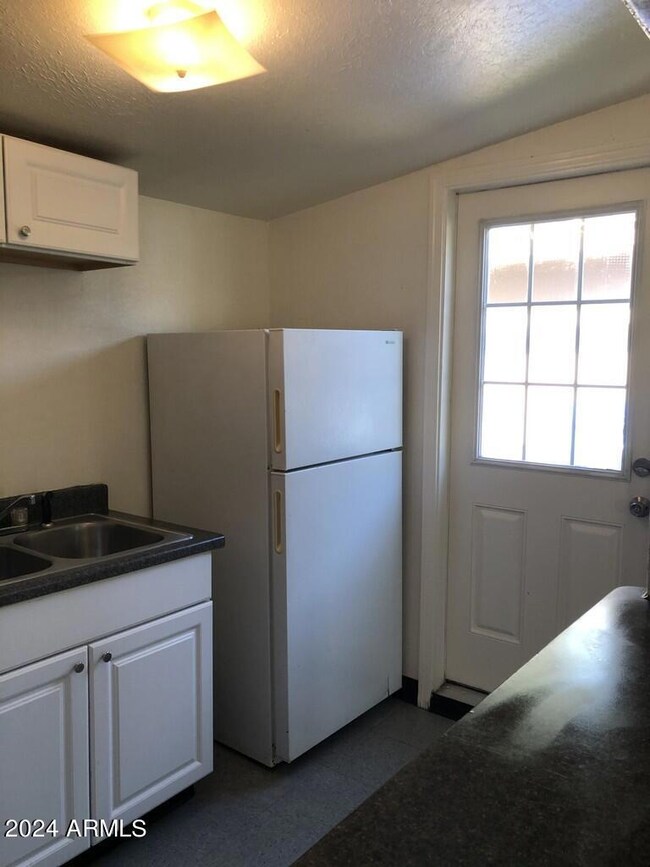
2545 E Culver St Phoenix, AZ 85008
Central City NeighborhoodEstimated payment $2,360/month
Highlights
- Cooling Available
- Ceramic Tile Flooring
- Central Heating
- Phoenix Coding Academy Rated A
About This Home
Unique multi family/duplex property: Two detached brick houses on one corner lot. Separate yards and driveways for complete privacy. One 2 bed/2 bath and one 2 bed/1 bath, both rented. Front house on a mtm lease, back house lease term ends 1/31/2025. One water meter for both, individually metered for electric and gas. Both have central A/C, all appliances, and carports. Quiet street in a convenient neighborhood with historic and creatively renovated homes. Great opportunity for a first time investment or owner occupy and have instant rental income! DRIVE BY ONLY. DO NOT DISTURB TENANTS. TENANT'S RIGHTS.
Property Details
Home Type
- Multi-Family
Est. Annual Taxes
- $1,534
Year Built
- Built in 1954
Home Design
- Brick Exterior Construction
- Composition Roof
Flooring
- Carpet
- Ceramic Tile
- Vinyl
Parking
- 4 Open Parking Spaces
- 6 Parking Spaces
- Carport
Schools
- Creighton Elementary School
- North High School
Utilities
- Cooling Available
- Central Heating
- Master Water Meter
Listing and Financial Details
- Tax Lot 23
- Assessor Parcel Number 121-78-152-A
Community Details
Overview
- 2 Buildings
- 2 Units
- Building Dimensions are 50X130
- North Elsinore Block 13 14 Subdivision
Building Details
- Operating Expense $10,572
- Gross Income $28,130
- Net Operating Income $17,558
Map
Home Values in the Area
Average Home Value in this Area
Tax History
| Year | Tax Paid | Tax Assessment Tax Assessment Total Assessment is a certain percentage of the fair market value that is determined by local assessors to be the total taxable value of land and additions on the property. | Land | Improvement |
|---|---|---|---|---|
| 2025 | $1,534 | $11,800 | -- | -- |
| 2024 | $1,516 | $11,238 | -- | -- |
| 2023 | $1,516 | $22,950 | $4,590 | $18,360 |
| 2022 | $1,457 | $18,330 | $3,660 | $14,670 |
| 2021 | $1,492 | $16,080 | $3,210 | $12,870 |
| 2020 | $1,456 | $15,160 | $3,030 | $12,130 |
| 2019 | $1,446 | $12,230 | $2,440 | $9,790 |
| 2018 | $742 | $9,800 | $1,960 | $7,840 |
| 2017 | $714 | $6,810 | $1,360 | $5,450 |
| 2016 | $686 | $5,850 | $1,170 | $4,680 |
| 2015 | $638 | $4,870 | $970 | $3,900 |
Property History
| Date | Event | Price | Change | Sq Ft Price |
|---|---|---|---|---|
| 03/10/2025 03/10/25 | Pending | -- | -- | -- |
| 10/23/2024 10/23/24 | For Sale | $399,900 | 0.0% | -- |
| 08/02/2015 08/02/15 | Off Market | $795 | -- | -- |
| 08/01/2015 08/01/15 | Rented | $795 | 0.0% | -- |
| 07/03/2015 07/03/15 | For Rent | $795 | 0.0% | -- |
| 03/21/2014 03/21/14 | Sold | $99,000 | -5.6% | $71 / Sq Ft |
| 02/15/2014 02/15/14 | Pending | -- | -- | -- |
| 01/30/2014 01/30/14 | Price Changed | $104,900 | -4.5% | $75 / Sq Ft |
| 01/06/2014 01/06/14 | Price Changed | $109,900 | -8.3% | $79 / Sq Ft |
| 12/20/2013 12/20/13 | Price Changed | $119,900 | -4.0% | $86 / Sq Ft |
| 11/23/2013 11/23/13 | For Sale | $124,900 | -- | $89 / Sq Ft |
Deed History
| Date | Type | Sale Price | Title Company |
|---|---|---|---|
| Warranty Deed | $99,000 | American Title Service Agenc | |
| Trustee Deed | $35,500 | None Available | |
| Warranty Deed | $105,000 | Clear Title Agency Of Arizon | |
| Quit Claim Deed | -- | Clear Title Agency |
Mortgage History
| Date | Status | Loan Amount | Loan Type |
|---|---|---|---|
| Open | $74,250 | New Conventional | |
| Previous Owner | $500,000 | Stand Alone Refi Refinance Of Original Loan | |
| Previous Owner | $28,400 | Purchase Money Mortgage | |
| Previous Owner | $28,400 | Unknown | |
| Previous Owner | $103,632 | FHA |
Similar Homes in Phoenix, AZ
Source: Arizona Regional Multiple Listing Service (ARMLS)
MLS Number: 6774958
APN: 121-78-152A
- 2601 E Willetta St
- 2543 E Brill St
- 1415 N 25th St
- 2709 E Willetta St
- 1046 N 25th St
- 1038 N 25th St
- 2738 E Brill St
- 1801 N 25th Place
- 1002 N 27th Place
- 2327 N 29th St
- 1922 N 25th St
- 2024 N 26th Place
- 2309 E Garfield St
- 2101 N 25th Place
- 2201 E Portland St
- 2005 N 23rd Place
- 2112 N 24th Place
- 2144 E Roosevelt St
- 1913 N 22nd Place
- 608 N 28th St

