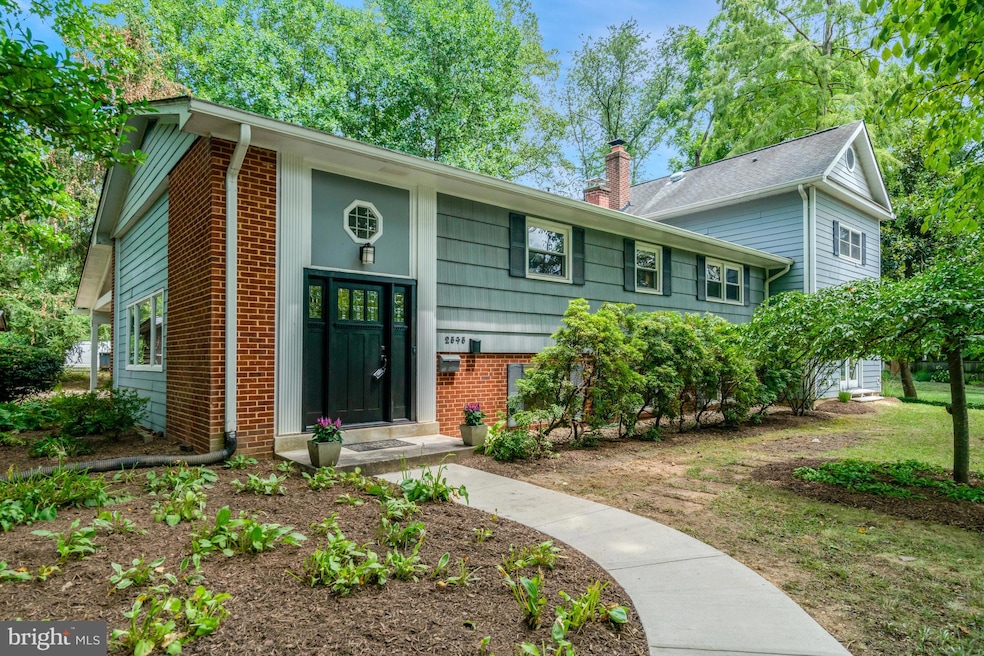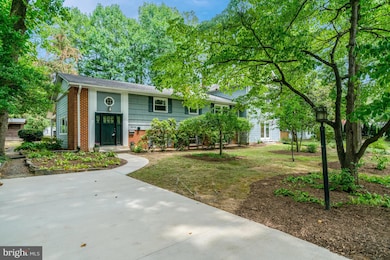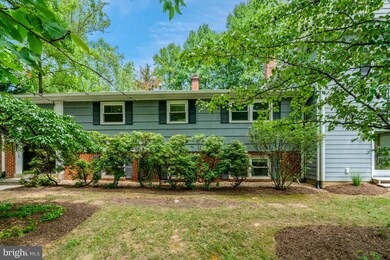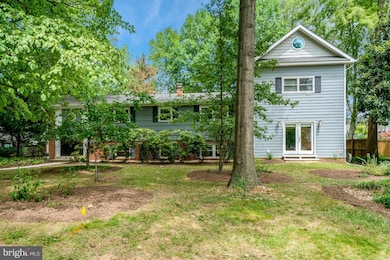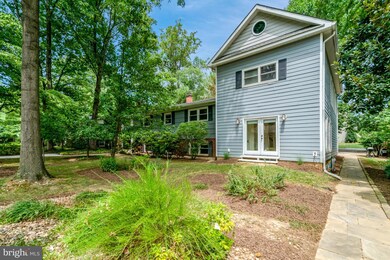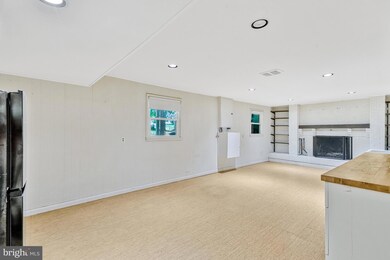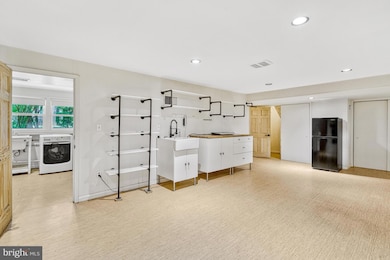
2545 Hillsman St Falls Church, VA 22043
Idylwood NeighborhoodHighlights
- Spa
- Backs to Trees or Woods
- No HOA
- Shrevewood Elementary School Rated A
- Wood Flooring
- Game Room
About This Home
As of December 2024Welcome to this wonderful home situated in an amazing neighborhood and location minutes from I-66, West Falls Church Metro, the bike trail, the Mosaic district, and all the stores, restaurants and services needed on a daily basis, not to mention the central location for commuting. In addition, it’s in one of the best school districts in the nation!
If you’re looking for several private spaces to meet different family member needs or want some rental income, this could be the house for you.
On the main level is a large living room with high ceilings and French doors, separate dining room, 3 bedrooms and 2 bathrooms, with hardwood floors throughout and kitchen. On the lower level is a laundry room and potential Mother-in-Law/rental apartment with fireplace, a bathroom and an additional laundry room. On the south side of the house is an addition with a large master suite with lots of windows, privacy and quiet amongst the trees. An additional large bedroom with built in shelving and a TV/sitting room sit below the master suite. Above the Master Suite is a walkable attic with plenty of storage space.
The outside includes a patio in the back with a private garden, mature plants and trees, cedar shed, and a newly poured driveway in front with space for 2 cars. The back side is very private with no direct neighbors! Make this beautiful house your home!
Home Details
Home Type
- Single Family
Est. Annual Taxes
- $10,427
Year Built
- Built in 1962
Lot Details
- 0.3 Acre Lot
- Cul-De-Sac
- Backs to Trees or Woods
- Property is in very good condition
- Property is zoned 130
Home Design
- Split Level Home
- Brick Exterior Construction
- Asphalt Roof
Interior Spaces
- Property has 3 Levels
- Wood Burning Fireplace
- Brick Fireplace
- Window Treatments
- Living Room
- Dining Room
- Game Room
- Wood Flooring
Kitchen
- Eat-In Kitchen
- Gas Oven or Range
- Built-In Microwave
- Dishwasher
- Stainless Steel Appliances
- Disposal
Bedrooms and Bathrooms
Laundry
- Laundry Room
- Dryer
- Washer
Finished Basement
- Rear Basement Entry
- Laundry in Basement
Parking
- 2 Parking Spaces
- 2 Driveway Spaces
Outdoor Features
- Spa
- Patio
Schools
- Shrevewood Elementary School
- Kilmer Middle School
- Marshall High School
Utilities
- Forced Air Heating and Cooling System
- Natural Gas Water Heater
Community Details
- No Home Owners Association
- Kingwood Park Subdivision
Listing and Financial Details
- Tax Lot 15A
- Assessor Parcel Number 0492 17 0015A
Map
Home Values in the Area
Average Home Value in this Area
Property History
| Date | Event | Price | Change | Sq Ft Price |
|---|---|---|---|---|
| 12/13/2024 12/13/24 | Sold | $925,000 | -2.1% | $281 / Sq Ft |
| 11/20/2024 11/20/24 | Pending | -- | -- | -- |
| 11/05/2024 11/05/24 | Price Changed | $945,000 | -3.1% | $287 / Sq Ft |
| 09/09/2024 09/09/24 | Price Changed | $975,000 | -2.2% | $297 / Sq Ft |
| 08/14/2024 08/14/24 | Price Changed | $997,000 | -5.0% | $303 / Sq Ft |
| 07/26/2024 07/26/24 | For Sale | $1,050,000 | -- | $319 / Sq Ft |
Tax History
| Year | Tax Paid | Tax Assessment Tax Assessment Total Assessment is a certain percentage of the fair market value that is determined by local assessors to be the total taxable value of land and additions on the property. | Land | Improvement |
|---|---|---|---|---|
| 2024 | $10,983 | $885,570 | $417,000 | $468,570 |
| 2023 | $10,631 | $889,200 | $417,000 | $472,200 |
| 2022 | $10,119 | $834,620 | $382,000 | $452,620 |
| 2021 | $9,282 | $749,210 | $327,000 | $422,210 |
| 2020 | $8,813 | $706,250 | $302,000 | $404,250 |
| 2019 | $8,648 | $691,160 | $302,000 | $389,160 |
| 2018 | $7,948 | $691,160 | $302,000 | $389,160 |
| 2017 | $8,271 | $675,160 | $286,000 | $389,160 |
| 2016 | $8,014 | $653,530 | $272,000 | $381,530 |
| 2015 | $7,680 | $648,530 | $267,000 | $381,530 |
| 2014 | $7,186 | $606,200 | $262,000 | $344,200 |
Mortgage History
| Date | Status | Loan Amount | Loan Type |
|---|---|---|---|
| Open | $622,000 | New Conventional | |
| Previous Owner | $400,000 | New Conventional | |
| Previous Owner | $400,000 | New Conventional | |
| Previous Owner | $306,500 | New Conventional | |
| Previous Owner | $325,000 | New Conventional | |
| Previous Owner | $150,000 | New Conventional | |
| Previous Owner | $172,000 | No Value Available |
Deed History
| Date | Type | Sale Price | Title Company |
|---|---|---|---|
| Deed | $925,000 | Chicago Title | |
| Deed | $215,000 | -- |
Similar Homes in Falls Church, VA
Source: Bright MLS
MLS Number: VAFX2192978
APN: 0492-17-0015A
- 2784 Middlecoff Place
- 7848 Snead Ln
- 8103 Timber Valley Ct
- 7526 Savannah St Unit 104
- 7528 Savannah St Unit 203
- 7727 Helena Dr
- 7686 Morris St
- 7425 Shreve Rd
- 2414 Lexington Rd
- 2665 Manhattan Place Unit 2/303
- 2706 Manhattan Place
- 2710 Bellforest Ct Unit 308
- 2367 Jawed Place
- 2720 Bellforest Ct Unit 409
- 7609 Lee Hwy Unit 304
- 8183 Carnegie Hall Ct Unit 209
- 2840 Dover Ln Unit 102
- 7303 Allan Ave
- 2311 Pimmit Dr Unit 904
- 2311 Pimmit Dr Unit 1104
