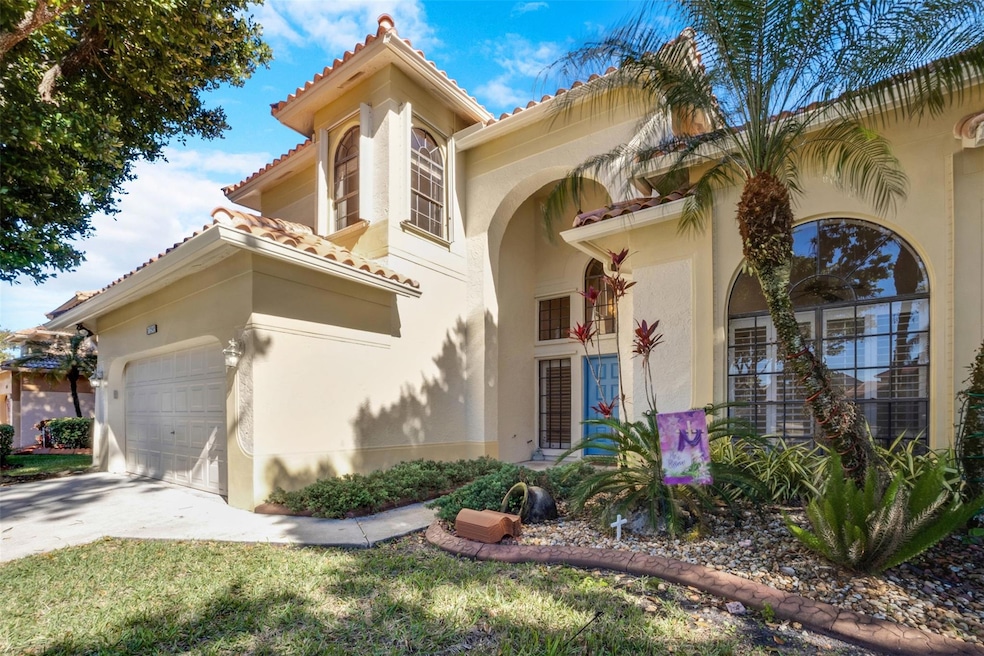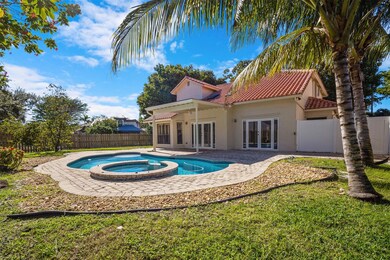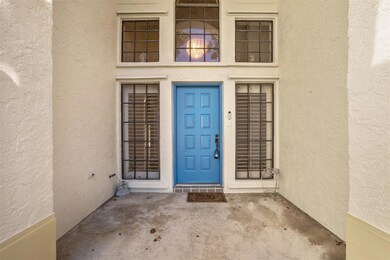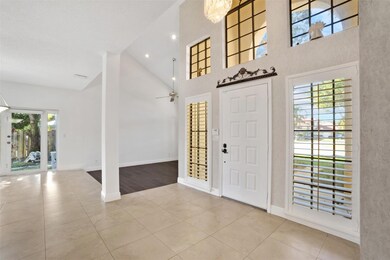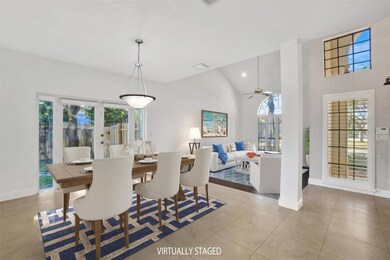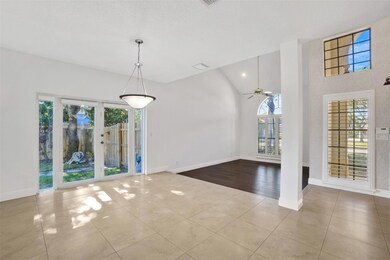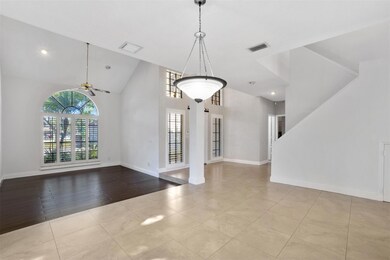
2545 Kerry Dr Hollywood, FL 33026
Rock Creek NeighborhoodHighlights
- Fitness Center
- Pool is Self Cleaning
- Roman Tub
- Embassy Creek Elementary School Rated A
- Clubhouse
- Garden View
About This Home
As of February 2025Located at the corner of Kerry and Berry, this charming Cooper City home is ready for its next long-term resident. Boasting 4 bedrooms and 3.5 bathrooms, this spacious pool home has been beautifully updated throughout. The large, modern kitchen features thoughtful touches like a dedicated coffee station and USB-rechargeable under-cabinet lighting. The primary bath includes a spa tub that doubles as a convenient pool bath, and two other bathrooms have been recently renovated as well. The main bedroom is conveniently located on the first floor, and the home offers both formal & casual living spaces, perfect for any lifestyle. Situated on a generous oversized corner lot, there's ample room for all your outdoor activities. Upstairs, you'll find a private suite and two additional bedrooms.
Home Details
Home Type
- Single Family
Est. Annual Taxes
- $5,683
Year Built
- Built in 1986
Lot Details
- 8,865 Sq Ft Lot
- West Facing Home
- Property is zoned PUD
HOA Fees
- $67 Monthly HOA Fees
Parking
- 2 Car Attached Garage
- Garage Door Opener
- Driveway
Property Views
- Garden
- Pool
Home Design
- Mediterranean Architecture
- Barrel Roof Shape
Interior Spaces
- 2,524 Sq Ft Home
- 2-Story Property
- High Ceiling
- Ceiling Fan
- Plantation Shutters
- Blinds
- Entrance Foyer
- Family Room
- Formal Dining Room
- Utility Room
Kitchen
- Breakfast Area or Nook
- Electric Range
- Microwave
- Ice Maker
- Dishwasher
- Disposal
Flooring
- Laminate
- Tile
Bedrooms and Bathrooms
- 4 Bedrooms | 1 Main Level Bedroom
- Split Bedroom Floorplan
- Walk-In Closet
- Roman Tub
- Separate Shower in Primary Bathroom
Laundry
- Laundry Room
- Dryer
- Washer
Outdoor Features
- Pool is Self Cleaning
- Patio
Schools
- Embassy Creek Elementary School
- Pioneer Middle School
- Cooper City High School
Utilities
- Central Heating and Cooling System
- Electric Water Heater
- Cable TV Available
Listing and Financial Details
- Assessor Parcel Number 514001032000
Community Details
Overview
- Rock Creek Ph Two 104 34 Subdivision
Amenities
- Clubhouse
Recreation
- Tennis Courts
- Community Playground
- Fitness Center
- Park
Map
Home Values in the Area
Average Home Value in this Area
Property History
| Date | Event | Price | Change | Sq Ft Price |
|---|---|---|---|---|
| 02/26/2025 02/26/25 | Sold | $800,000 | 0.0% | $317 / Sq Ft |
| 01/20/2025 01/20/25 | Pending | -- | -- | -- |
| 01/13/2025 01/13/25 | For Sale | $800,000 | -- | $317 / Sq Ft |
Tax History
| Year | Tax Paid | Tax Assessment Tax Assessment Total Assessment is a certain percentage of the fair market value that is determined by local assessors to be the total taxable value of land and additions on the property. | Land | Improvement |
|---|---|---|---|---|
| 2025 | $5,890 | $341,910 | -- | -- |
| 2024 | $5,683 | $332,280 | -- | -- |
| 2023 | $5,683 | $322,610 | $0 | $0 |
| 2022 | $5,336 | $313,220 | $0 | $0 |
| 2021 | $5,317 | $304,100 | $0 | $0 |
| 2020 | $5,246 | $299,910 | $0 | $0 |
| 2019 | $5,258 | $293,170 | $0 | $0 |
| 2018 | $5,166 | $287,710 | $0 | $0 |
| 2017 | $5,094 | $281,800 | $0 | $0 |
| 2016 | $4,910 | $276,010 | $0 | $0 |
| 2015 | $4,882 | $274,100 | $0 | $0 |
| 2014 | $4,848 | $271,930 | $0 | $0 |
| 2013 | -- | $310,770 | $70,930 | $239,840 |
Mortgage History
| Date | Status | Loan Amount | Loan Type |
|---|---|---|---|
| Open | $760,000 | New Conventional | |
| Previous Owner | $75,000 | Credit Line Revolving | |
| Previous Owner | $268,000 | New Conventional | |
| Previous Owner | $100,000 | Credit Line Revolving | |
| Previous Owner | $331,389 | Fannie Mae Freddie Mac | |
| Previous Owner | $50,000 | Credit Line Revolving | |
| Previous Owner | $230,000 | Unknown | |
| Previous Owner | $208,000 | No Value Available | |
| Previous Owner | $175,500 | No Value Available |
Deed History
| Date | Type | Sale Price | Title Company |
|---|---|---|---|
| Warranty Deed | $800,000 | None Listed On Document | |
| Interfamily Deed Transfer | -- | Attorney | |
| Deed | $100 | -- | |
| Quit Claim Deed | -- | None Available | |
| Warranty Deed | $250,000 | Agents Title Inc | |
| Warranty Deed | $195,000 | -- |
Similar Homes in the area
Source: BeachesMLS (Greater Fort Lauderdale)
MLS Number: F10480325
APN: 51-40-01-03-2000
- 11795 Berry Dr
- 2865 Egret Way
- 2601 Regalia Way
- 2551 Camelot Ct Unit 106
- 2555 Camelot Ct
- 11281 Renaissance Rd
- 11230 Reveille Rd
- 11210 Rockinghorse Rd
- 2572 Lakeview Ct
- 11801 S Island Rd
- 1911 NW 114th Ave
- 11420 NW 18th St
- 11601 Island Rd
- 11309 Port St
- 11731 Taft St
- 1821 NW 113th Ave
- 11140 Redwood Ave
- 11375 N Point Dr
- 11066 Long Boat Dr
- 3440 E Point Dr
