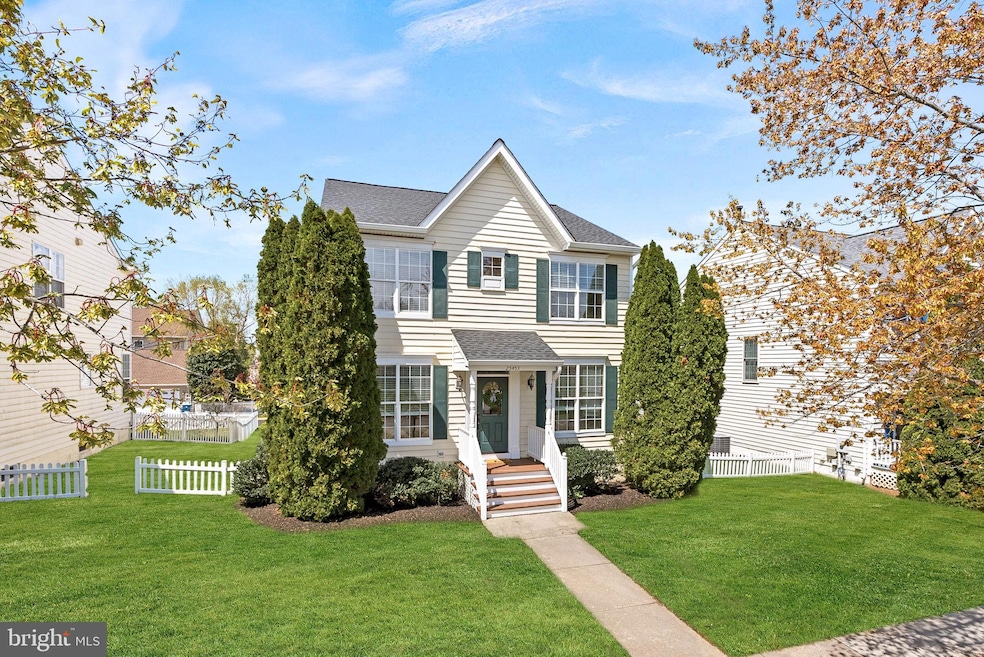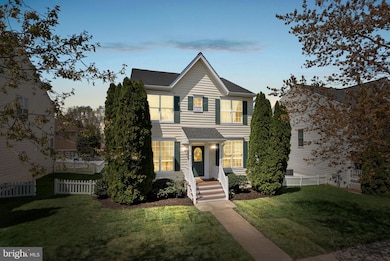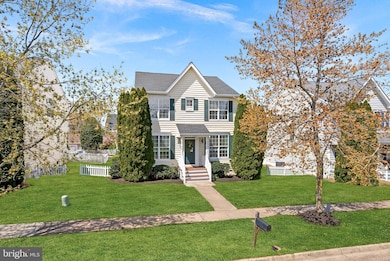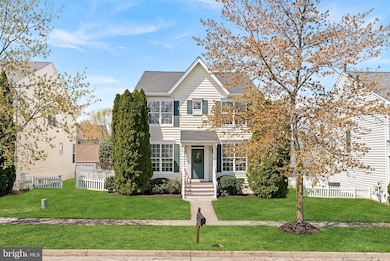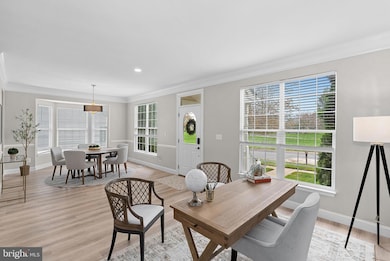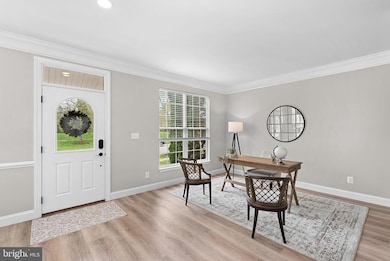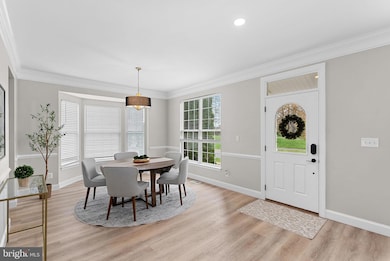
25453 Beresford Dr Chantilly, VA 20152
Estimated payment $5,072/month
Highlights
- Colonial Architecture
- 1 Fireplace
- Central Heating and Cooling System
- J. Michael Lunsford Middle School Rated A
- Community Pool
- East Facing Home
About This Home
Located in the sought-after South Riding community, this beautifully updated 3-level home offers nearly 3000 sq ft of finished living space, including 4 bedrooms and 2 full bathrooms on the upper level. From the moment you step inside, you'll be impressed by the modern updates and thoughtful, open design that make this home a true standout! Enjoy new luxury vinyl flooring and carpet, complemented by fresh, neutral paint and stylish new lighting fixtures. The kitchen features new stainless steel appliances, gorgeous quartz countertops, and a large island, perfect for everyday living or entertaining. Each bathroom has been tastefully renovated with contemporary finishes, and the spacious basement offers a bar and a full bathroom rough-in. Enjoy peace of mind with a new roof and HVAC system. Situated on a quiet street in an amenity-rich neighborhood, this home is a short walk to Hutchison Farm Elementary School and Meadows Pool. South Riding's extensive amenities include multiple outdoor pools, miles of walking and biking trails, tennis and basketball courts, an 18-hole championship golf course, numerous parks and tot lots, and a town green, the hub for community events. South Riding offers a wide array of shops, restaurants and grocery stores, as well as easy access to Route 50, Loudoun County Parkway, and close proximity to Dulles Airport and Silver Line Metro stations.
Home Details
Home Type
- Single Family
Est. Annual Taxes
- $6,057
Year Built
- Built in 2001
Lot Details
- 6,970 Sq Ft Lot
- East Facing Home
- Property is zoned PDH4
HOA Fees
- $110 Monthly HOA Fees
Home Design
- Colonial Architecture
- Slab Foundation
- Vinyl Siding
Interior Spaces
- Property has 3 Levels
- 1 Fireplace
- Partially Finished Basement
- Rough-In Basement Bathroom
Bedrooms and Bathrooms
- 4 Bedrooms
Parking
- 2 Parking Spaces
- 2 Driveway Spaces
- On-Street Parking
Schools
- Hutchison Farm Elementary School
- J. Michael Lunsford Middle School
- Freedom High School
Utilities
- Central Heating and Cooling System
- Natural Gas Water Heater
Listing and Financial Details
- Assessor Parcel Number 165297640000
Community Details
Overview
- South Riding Subdivision
Recreation
- Community Pool
Map
Home Values in the Area
Average Home Value in this Area
Tax History
| Year | Tax Paid | Tax Assessment Tax Assessment Total Assessment is a certain percentage of the fair market value that is determined by local assessors to be the total taxable value of land and additions on the property. | Land | Improvement |
|---|---|---|---|---|
| 2024 | $6,057 | $700,280 | $272,300 | $427,980 |
| 2023 | $6,099 | $697,080 | $272,300 | $424,780 |
| 2022 | $5,599 | $629,090 | $242,300 | $386,790 |
| 2021 | $5,363 | $547,260 | $212,300 | $334,960 |
| 2020 | $5,186 | $501,020 | $197,300 | $303,720 |
| 2019 | $5,098 | $487,890 | $197,300 | $290,590 |
| 2018 | $4,993 | $460,180 | $177,300 | $282,880 |
| 2017 | $4,947 | $439,710 | $177,300 | $262,410 |
| 2016 | $4,977 | $434,710 | $0 | $0 |
| 2015 | $4,878 | $252,480 | $0 | $252,480 |
| 2014 | $4,810 | $239,130 | $0 | $239,130 |
Property History
| Date | Event | Price | Change | Sq Ft Price |
|---|---|---|---|---|
| 04/17/2025 04/17/25 | For Sale | $800,000 | -- | $287 / Sq Ft |
Deed History
| Date | Type | Sale Price | Title Company |
|---|---|---|---|
| Deed | $282,322 | -- |
Mortgage History
| Date | Status | Loan Amount | Loan Type |
|---|---|---|---|
| Open | $421,000 | Stand Alone Refi Refinance Of Original Loan | |
| Closed | $63,000 | Commercial | |
| Closed | $424,800 | New Conventional | |
| Closed | $25,000 | Commercial | |
| Closed | $332,500 | Stand Alone Refi Refinance Of Original Loan | |
| Closed | $15,000 | Credit Line Revolving | |
| Closed | $299,000 | New Conventional | |
| Closed | $308,000 | New Conventional | |
| Closed | $200,000 | No Value Available |
Similar Homes in Chantilly, VA
Source: Bright MLS
MLS Number: VALO2094050
APN: 165-29-7640
- 25373 Crossfield Dr
- 42802 Cedar Hedge St
- 42812 Smallwood Terrace
- 42804 Pilgrim Square
- 42839 Shaler St
- 25362 Ashbury Dr
- 42989 Beachall St
- 25370 Radke Terrace
- 25330 Shipley Terrace
- 25379 Bryson Dr
- 42751 Bennett St
- 42713 Latrobe St
- 25530 Heyer Square
- 42683 Sandman Terrace
- 25670 S Village Dr
- 25423 Morse Dr
- 42796 Nations St
- 25695 Donerails Chase Dr
- 42907 Olander Square
- 25804 Commons Square
