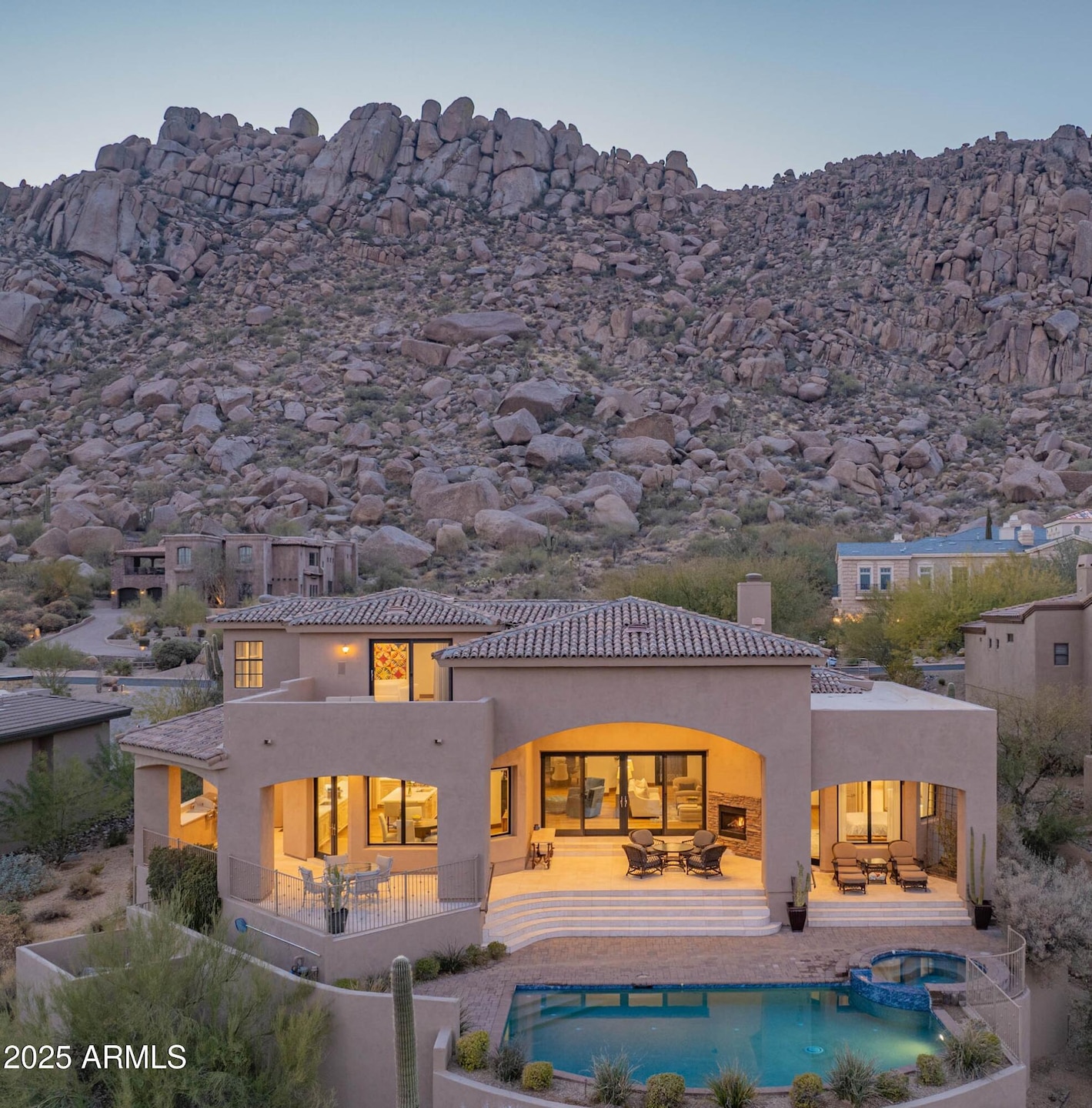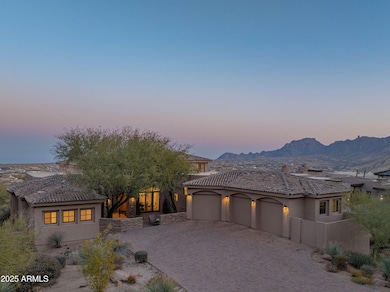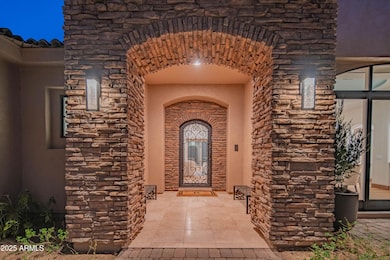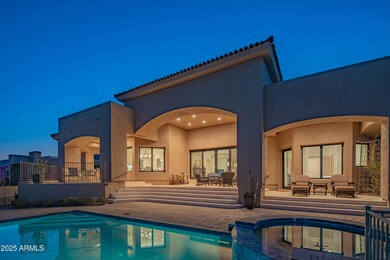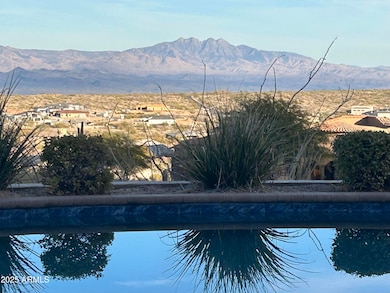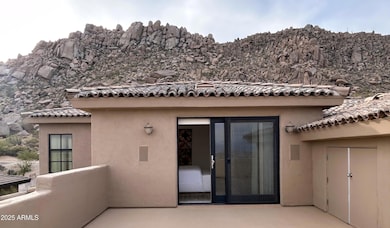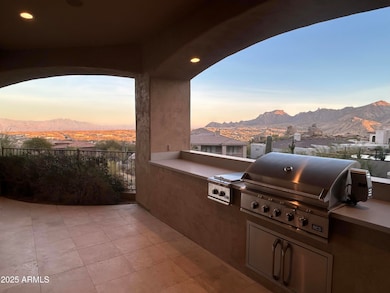
25453 N 113th Way Scottsdale, AZ 85255
Troon Village NeighborhoodEstimated payment $21,265/month
Highlights
- Heated Pool
- Fireplace in Primary Bedroom
- Main Floor Primary Bedroom
- Sonoran Trails Middle School Rated A-
- Wood Flooring
- Santa Barbara Architecture
About This Home
Nestled on the highest street in the guarded golf community of Troon, this nearly 5,000 square foot residence offers spectacular views of the McDowell Mountains, Four Peaks, and the boulders of Troon Mountain. After investing approximately $800,000 and vacating for one year, the sellers have created a true masterpiece. This home features wood flooring, motorized window coverings, a chef's kitchen with top of the line appliances. The renovation continues with a summer kitchen and a remodeled heated pool and spa. Seller is looking for a buyer to appreciate their labor of love.
Most furniture may be purchased under a separate bill of sale.
Home Details
Home Type
- Single Family
Est. Annual Taxes
- $6,075
Year Built
- Built in 2004
Lot Details
- 0.64 Acre Lot
- Desert faces the front and back of the property
- Partially Fenced Property
HOA Fees
- $203 Monthly HOA Fees
Parking
- 4 Open Parking Spaces
- 3 Car Garage
Home Design
- Santa Barbara Architecture
- Wood Frame Construction
- Tile Roof
- Built-Up Roof
- Stone Exterior Construction
- Stucco
Interior Spaces
- 4,915 Sq Ft Home
- 2-Story Property
- Ceiling Fan
- Gas Fireplace
- Double Pane Windows
- Living Room with Fireplace
- 3 Fireplaces
Kitchen
- Eat-In Kitchen
- Gas Cooktop
- Built-In Microwave
- Kitchen Island
Flooring
- Wood
- Tile
Bedrooms and Bathrooms
- 4 Bedrooms
- Primary Bedroom on Main
- Fireplace in Primary Bedroom
- Primary Bathroom is a Full Bathroom
- 5 Bathrooms
- Dual Vanity Sinks in Primary Bathroom
- Bathtub With Separate Shower Stall
Pool
- Heated Pool
- Heated Spa
Outdoor Features
- Outdoor Fireplace
Schools
- Desert Sun Academy Elementary School
- Sonoran Trails Middle School
- Cactus Shadows High School
Utilities
- Refrigerated Cooling System
- Heating System Uses Natural Gas
Community Details
- Association fees include ground maintenance
- Cornerstone Association, Phone Number (602) 433-0331
- Troon Village Association, Phone Number (602) 433-0331
- Association Phone (602) 433-0331
- Built by Custom
- Troon Village Subdivision
Listing and Financial Details
- Tax Lot 78
- Assessor Parcel Number 217-57-452
Map
Home Values in the Area
Average Home Value in this Area
Tax History
| Year | Tax Paid | Tax Assessment Tax Assessment Total Assessment is a certain percentage of the fair market value that is determined by local assessors to be the total taxable value of land and additions on the property. | Land | Improvement |
|---|---|---|---|---|
| 2025 | $6,075 | $126,262 | -- | -- |
| 2024 | $5,873 | $120,250 | -- | -- |
| 2023 | $5,873 | $143,950 | $28,790 | $115,160 |
| 2022 | $5,674 | $109,070 | $21,810 | $87,260 |
| 2021 | $6,218 | $104,660 | $20,930 | $83,730 |
| 2020 | $6,426 | $103,060 | $20,610 | $82,450 |
| 2019 | $6,326 | $100,270 | $20,050 | $80,220 |
| 2018 | $6,375 | $99,150 | $19,830 | $79,320 |
| 2017 | $6,460 | $99,800 | $19,960 | $79,840 |
| 2016 | $6,499 | $96,210 | $19,240 | $76,970 |
| 2015 | $6,097 | $94,400 | $18,880 | $75,520 |
Property History
| Date | Event | Price | Change | Sq Ft Price |
|---|---|---|---|---|
| 02/04/2025 02/04/25 | For Sale | $3,690,000 | -- | $751 / Sq Ft |
Deed History
| Date | Type | Sale Price | Title Company |
|---|---|---|---|
| Interfamily Deed Transfer | -- | North American Title Company | |
| Interfamily Deed Transfer | -- | North American Title Company | |
| Interfamily Deed Transfer | -- | North American Title Company | |
| Interfamily Deed Transfer | -- | Accommodation | |
| Interfamily Deed Transfer | -- | Empire West Title Agency | |
| Interfamily Deed Transfer | -- | Empire West Title Agency | |
| Cash Sale Deed | $215,000 | First American Title | |
| Cash Sale Deed | $190,000 | Chicago Title Insurance Co | |
| Corporate Deed | $200,000 | Old Republic Title Agency |
Mortgage History
| Date | Status | Loan Amount | Loan Type |
|---|---|---|---|
| Open | $565,000 | New Conventional | |
| Closed | $350,000 | Credit Line Revolving | |
| Closed | $250,000 | New Conventional | |
| Closed | $350,000 | New Conventional | |
| Closed | $320,800 | New Conventional | |
| Closed | $320,000 | Unknown | |
| Closed | $500,000 | Credit Line Revolving | |
| Closed | $855,000 | Construction | |
| Previous Owner | $150,000 | New Conventional |
Similar Homes in Scottsdale, AZ
Source: Arizona Regional Multiple Listing Service (ARMLS)
MLS Number: 6815065
APN: 217-57-452
- 25453 N 113th Way
- 25436 N 114th St
- 25468 N 114th St Unit 68
- 25556 N 113th Way
- 25572 N 113th Way
- 25505 N 114th St
- 25313 N 114th St
- 25871 N 113th Way
- 24913 N 114th St Unit 8
- 25763 N 116th St
- 11237 E Troon Mountain Dr
- 11596 E La Junta Rd
- 11451 E Christmas Cholla Dr
- 11225 E Whispering Ridge Way
- 11566 E Christmas Cholla Dr
- 11568 E Whispering Wind Dr
- 24350 N Whispering Ridge Way Unit 22
- 26125 N 116th St Unit 9
- 11972 E Yearling Rd Unit 20
- 25580 N 119th St
