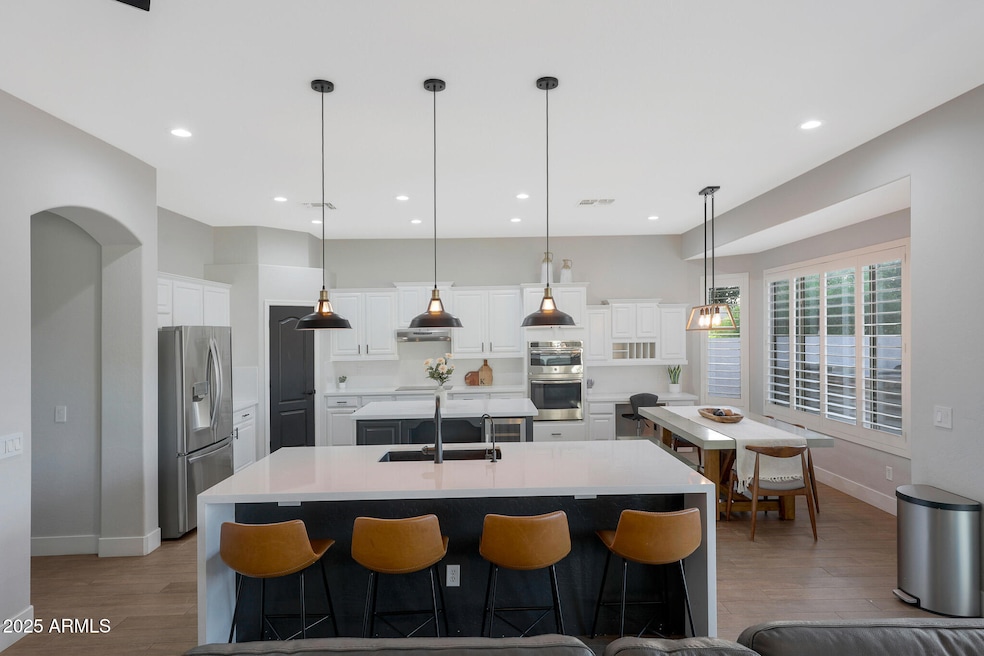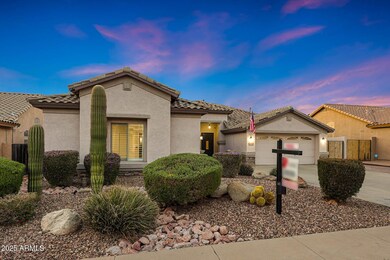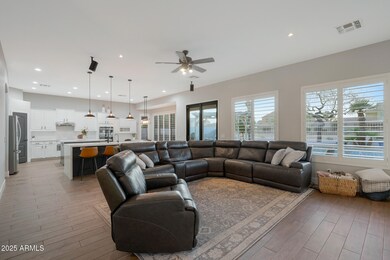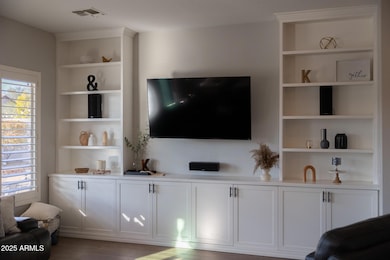
25454 N 73rd Ave Peoria, AZ 85383
Willow NeighborhoodEstimated payment $4,382/month
Highlights
- Heated Pool
- RV Gated
- Eat-In Kitchen
- Terramar Elementary School Rated A-
- Vaulted Ceiling
- Double Pane Windows
About This Home
Highly upgraded smart home with no neighbors behind! Located in the popular Terramar community, the owners added more than $100,000 in recent high-end upgrades. With wall to wall tile, this split-floor plan, single-level home has a brand new kitchen with premium white solid wood cabinetry, quartz countertops and backsplash, plus double islands, including a sprawling waterfall island and a built-in wine fridge. The family room has custom, built-in media cabinets and shelving. The home theater system is wired to speakers in the living room, primary bedroom, and backyard. The spacious primary bedroom looks out to the backyard pool. The spa-like luxurious primary bath features marble tile in the shower, a Japanese soaking tub, and oversized LED mirror above the double sinks The primary bath water closet has a Woodbridge smart bidet toilet with a heated seat and sensor that automatically raises the lid when approaching. Secondary bedrooms are spacious with a secondary bath that is also completely remodeled. Both bathrooms feature Delta faucets and hand held shower wands. The front bedroom could easily be turned into a suite! It is 10 ft x 20 ft and plumbed for a third bathroom. Plantation shutters throughout the entire home. You'll love the outdoor space with a heated swimming pool, built-in barbecue, fire pit with sitting area, and pergola. The pavers in the backyard and at the side yard RV gate were recently added. Plenty of room to park toys there. Enjoy the view fence looking out to the wash with no neighbors behind you!
Open House Schedule
-
Saturday, April 26, 20251:00 to 3:00 pm4/26/2025 1:00:00 PM +00:004/26/2025 3:00:00 PM +00:00Add to Calendar
Home Details
Home Type
- Single Family
Est. Annual Taxes
- $2,413
Year Built
- Built in 2001
Lot Details
- 8,050 Sq Ft Lot
- Wrought Iron Fence
- Block Wall Fence
- Front and Back Yard Sprinklers
- Sprinklers on Timer
HOA Fees
- $33 Monthly HOA Fees
Parking
- 6 Open Parking Spaces
- 2 Car Garage
- Side or Rear Entrance to Parking
- RV Gated
Home Design
- Wood Frame Construction
- Tile Roof
- Stucco
Interior Spaces
- 2,417 Sq Ft Home
- 1-Story Property
- Vaulted Ceiling
- Ceiling Fan
- Double Pane Windows
- Tile Flooring
- Washer and Dryer Hookup
Kitchen
- Kitchen Updated in 2021
- Eat-In Kitchen
- Breakfast Bar
- Built-In Microwave
- Kitchen Island
Bedrooms and Bathrooms
- 5 Bedrooms
- Primary Bathroom is a Full Bathroom
- 2 Bathrooms
- Dual Vanity Sinks in Primary Bathroom
- Bidet
- Bathtub With Separate Shower Stall
Accessible Home Design
- No Interior Steps
Pool
- Pool Updated in 2024
- Heated Pool
Outdoor Features
- Fire Pit
- Built-In Barbecue
Schools
- Terramar Academy Of The Arts Elementary And Middle School
- Mountain Ridge High School
Utilities
- Cooling Available
- Heating System Uses Natural Gas
- Plumbing System Updated in 2023
- Water Softener
- High Speed Internet
- Cable TV Available
Listing and Financial Details
- Tax Lot 15
- Assessor Parcel Number 201-09-527
Community Details
Overview
- Association fees include ground maintenance
- Terramar HOA, Phone Number (480) 551-4300
- Built by Shea Homes
- Terramar Subdivision
Recreation
- Bike Trail
Map
Home Values in the Area
Average Home Value in this Area
Tax History
| Year | Tax Paid | Tax Assessment Tax Assessment Total Assessment is a certain percentage of the fair market value that is determined by local assessors to be the total taxable value of land and additions on the property. | Land | Improvement |
|---|---|---|---|---|
| 2025 | $2,413 | $30,169 | -- | -- |
| 2024 | $2,373 | $28,733 | -- | -- |
| 2023 | $2,373 | $0 | $0 | $0 |
| 2022 | $2,283 | $34,330 | $6,860 | $27,470 |
| 2021 | $2,399 | $31,970 | $6,390 | $25,580 |
| 2020 | $2,357 | $30,550 | $6,110 | $24,440 |
| 2019 | $2,288 | $29,280 | $5,850 | $23,430 |
| 2018 | $2,208 | $28,130 | $5,620 | $22,510 |
| 2017 | $2,130 | $26,530 | $5,300 | $21,230 |
| 2016 | $2,007 | $25,930 | $5,180 | $20,750 |
| 2015 | $1,930 | $25,460 | $5,090 | $20,370 |
Property History
| Date | Event | Price | Change | Sq Ft Price |
|---|---|---|---|---|
| 04/24/2025 04/24/25 | Price Changed | $744,500 | -0.7% | $308 / Sq Ft |
| 03/27/2025 03/27/25 | Price Changed | $750,000 | 0.0% | $310 / Sq Ft |
| 03/27/2025 03/27/25 | For Sale | $750,000 | +158.6% | $310 / Sq Ft |
| 12/15/2014 12/15/14 | Sold | $290,000 | +0.4% | $136 / Sq Ft |
| 10/28/2014 10/28/14 | For Sale | $288,900 | -- | $136 / Sq Ft |
Deed History
| Date | Type | Sale Price | Title Company |
|---|---|---|---|
| Interfamily Deed Transfer | -- | American Title Svc Agcy Llc | |
| Interfamily Deed Transfer | -- | Accommodation | |
| Interfamily Deed Transfer | -- | Pioneer Title Agency Inc | |
| Interfamily Deed Transfer | -- | Accommodation | |
| Interfamily Deed Transfer | -- | Pioneer Title Agency Inc | |
| Special Warranty Deed | $290,000 | Pioneer Title Agency Inc | |
| Trustee Deed | $308,052 | Empire West Title Agency | |
| Interfamily Deed Transfer | -- | Fidelity National Title | |
| Interfamily Deed Transfer | -- | First American Title | |
| Deed | -- | First American Title | |
| Warranty Deed | -- | First American Title |
Mortgage History
| Date | Status | Loan Amount | Loan Type |
|---|---|---|---|
| Open | $250,000 | Credit Line Revolving | |
| Closed | $350,000 | VA | |
| Closed | $349,132 | VA | |
| Closed | $296,235 | New Conventional | |
| Closed | $296,235 | New Conventional | |
| Previous Owner | $387,150 | Unknown | |
| Previous Owner | $73,000 | Credit Line Revolving | |
| Previous Owner | $329,500 | Unknown | |
| Previous Owner | $296,000 | Unknown | |
| Previous Owner | $5,000 | Unknown | |
| Previous Owner | $248,400 | Purchase Money Mortgage |
Similar Homes in Peoria, AZ
Source: Arizona Regional Multiple Listing Service (ARMLS)
MLS Number: 6832650
APN: 201-09-527
- 7223 W Saddlehorn Rd
- 7238 W El Cortez Place
- 7150 W Avenida Del Rey
- 7456 W Honeysuckle Dr
- 26065 N 74th Dr
- 7149 W Saddlehorn Rd
- 7381 W Paso Trail
- 25714 N 70th Ln
- 7138 W Buckskin Trail
- 26066 N 72nd Ave
- 6971 W El Cortez Place
- 7318 W Paso Trail
- 7164 W Paso Trail
- 6931 W Antelope Dr
- 25369 N 75th Ln
- 7134 W Paso Trail
- 7670 W Crabapple Dr
- 7694 W Crabapple Dr
- 7725 W Crabapple Dr
- 0 W Happy Valley Rd Unit 6755054






