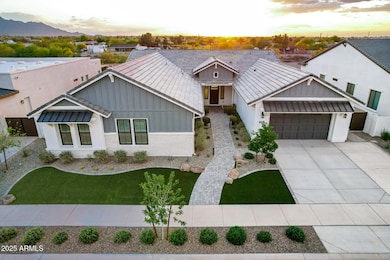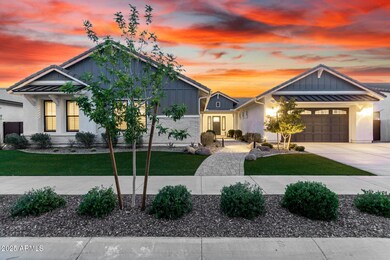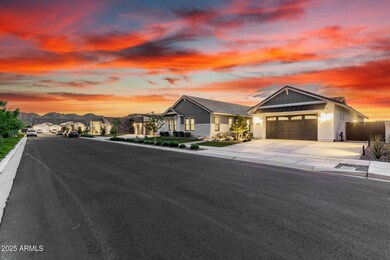
25454 S 204th Way Queen Creek, AZ 85142
Estimated payment $8,356/month
Highlights
- Mountain View
- Granite Countertops
- Mechanical Sun Shade
- Queen Creek Elementary School Rated A-
- Wood Frame Window
- Tandem Parking
About This Home
Experience the epitome of luxury living with this spectacular open floor plan, featuring a versatile den & casita-like bonus room. Expansive kitchen with dual ovens, an oversized pantry, soft-close cabinets & magnificent granite island. The luxurious primary suite has a massive walk-in closet & all bedrooms have built-ins. Soaring ceilings create a bright & airy space that seamlessly transitions through stacking multi-slide doors to a covered patio & generous backyard. Outside is a cozy firepit & professionally designed outdoor kitchen, with pergola, BBQ, fridge & sink. Beautifully landscaped & illuminated yard, with the front featuring eco-friendly drip irrigation. Over $300k in builder upgrades, this expansive home site perfectly captures the coveted Arizona indoor/outdoor lifestyle!
Listing Agent
John Biddle
Redfin Corporation License #SA568581000

Home Details
Home Type
- Single Family
Est. Annual Taxes
- $4,406
Year Built
- Built in 2022
Lot Details
- 0.35 Acre Lot
- Private Streets
- Block Wall Fence
- Artificial Turf
- Front and Back Yard Sprinklers
- Sprinklers on Timer
HOA Fees
- $259 Monthly HOA Fees
Parking
- 3 Open Parking Spaces
- 4 Car Garage
- Tandem Parking
Home Design
- Wood Frame Construction
- Tile Roof
- Stucco
Interior Spaces
- 4,159 Sq Ft Home
- 1-Story Property
- Ceiling height of 9 feet or more
- Ceiling Fan
- ENERGY STAR Qualified Windows
- Mechanical Sun Shade
- Wood Frame Window
- Mountain Views
- Washer and Dryer Hookup
Kitchen
- Breakfast Bar
- Gas Cooktop
- Built-In Microwave
- ENERGY STAR Qualified Appliances
- Kitchen Island
- Granite Countertops
Flooring
- Carpet
- Tile
Bedrooms and Bathrooms
- 4 Bedrooms
- Primary Bathroom is a Full Bathroom
- 3 Bathrooms
- Dual Vanity Sinks in Primary Bathroom
- Bathtub With Separate Shower Stall
Outdoor Features
- Fire Pit
- Built-In Barbecue
Schools
- Queen Creek Elementary School
- Newell Barney College Preparatory Middle School
- Crismon High School
Utilities
- Mini Split Air Conditioners
- Heating System Uses Natural Gas
- Mini Split Heat Pump
- Water Softener
- High Speed Internet
Additional Features
- No Interior Steps
- ENERGY STAR Qualified Equipment for Heating
Listing and Financial Details
- Tax Lot 114
- Assessor Parcel Number 314-14-467
Community Details
Overview
- Association fees include ground maintenance, street maintenance
- Bridle Ranch Association, Phone Number (602) 437-4777
- Built by Toll Brothers
- Bridle Ranch Subdivision
Recreation
- Community Playground
- Bike Trail
Map
Home Values in the Area
Average Home Value in this Area
Tax History
| Year | Tax Paid | Tax Assessment Tax Assessment Total Assessment is a certain percentage of the fair market value that is determined by local assessors to be the total taxable value of land and additions on the property. | Land | Improvement |
|---|---|---|---|---|
| 2025 | $4,406 | $45,945 | -- | -- |
| 2024 | $422 | $43,757 | -- | -- |
| 2023 | $422 | $22,590 | $22,590 | $0 |
| 2022 | $411 | $17,130 | $17,130 | $0 |
| 2021 | $412 | $5,265 | $5,265 | $0 |
Property History
| Date | Event | Price | Change | Sq Ft Price |
|---|---|---|---|---|
| 04/08/2025 04/08/25 | For Sale | $1,384,900 | -- | $333 / Sq Ft |
Similar Homes in Queen Creek, AZ
Source: Arizona Regional Multiple Listing Service (ARMLS)
MLS Number: 6842840
APN: 314-14-467
- 20475 E Indiana Ave
- 20605 E Pummelos Rd
- 20647 E Pummelos Rd
- 20689 E Pummelos Rd
- 20698 E Marsh Rd
- 20628 E Natalie Way
- 20684 E Natalie Way
- 25723 S Hawes Rd
- 20811 E Excelsior Ave
- 20664 E Ivy Ln
- 20000 E Riggs Rd
- 20000 E Riggs Rd Unit K
- 20000 E Riggs Rd Unit L
- 20000 E Riggs Rd Unit M
- 20414 E Happy Rd
- 20918 E Orchard Ln
- 20323 E Happy Rd
- 20247 E Happy Rd
- 19912 E Karsten Dr
- 20445 E Sunset Ct






