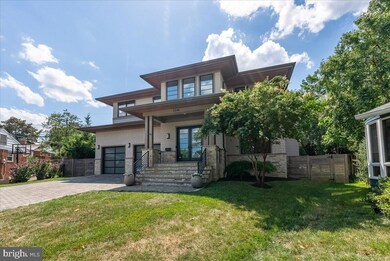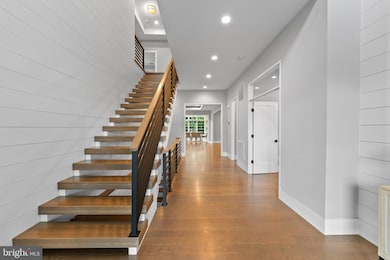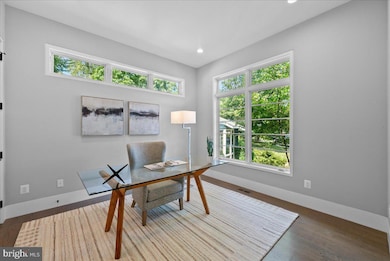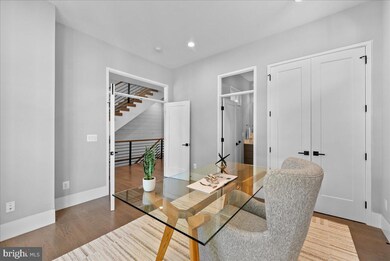
2546 N Granada St Arlington, VA 22207
Yorktown NeighborhoodHighlights
- In Ground Pool
- Open Floorplan
- Wood Flooring
- Discovery Elementary School Rated A
- Recreation Room
- Prairie Architecture
About This Home
As of October 2024Custom Construction completed in 2017 by Moser Architects in the Yorktown neighborhood of Arlington within walking distance of Discovery, Williamsburg, and Yorktown pyramid schools. This Green-Energy Home with Geothermal Cooling was built on a quiet cul-de-sac with custom features and high end finishes, which include specifications that are current today and requested by almost all buyers.
This Open Floor Plan consists of timeless features and provides 5,630 square feet of living space with 6 Bedrooms, 6/1 Bathrooms, a custom kitchen with Subzero and Wolf appliances, and a screened-in porch with a fireplace allowing for Al-Dente dining nearby the garden and in-ground salt water / heated pool and jacuzzi. All Bedrooms are complete with their own en suite bathrooms, the lower level hosts a recreation and entertainment room along with a second refrigerator/freezer, sink, as well as an additional bedroom and full bath, with outside access to the back garden and pool. A two-car attached garage allows for private covered parking and interior access, and there is a 24 KW generator.
Located in the desirable and sought-after 22207 zip code of North Arlington, this home offers convenient access to all amenities of Northern Virginia and Washington, DC. Its close proximity to Georgetown and downtown DC, Reagan and Dulles International Airports, Metro Stations, Shopping Centers, Parks, Tysons, and Restaurants ensures that residents can easily access all the attractions the area has to offer. There are excellent public and private schools as well as seven universities in the area. Nationally recognized medical centers are located in the area for renowned medical treatment.
Home Details
Home Type
- Single Family
Est. Annual Taxes
- $21,347
Year Built
- Built in 2017
Lot Details
- 10,237 Sq Ft Lot
- Cul-De-Sac
- East Facing Home
- Privacy Fence
- Wood Fence
- Property is in excellent condition
- Property is zoned R-6
Parking
- 2 Car Direct Access Garage
- 2 Driveway Spaces
- Parking Storage or Cabinetry
- Garage Door Opener
Home Design
- Prairie Architecture
- Architectural Shingle Roof
Interior Spaces
- Property has 3 Levels
- Open Floorplan
- Built-In Features
- Ceiling height of 9 feet or more
- Ceiling Fan
- Skylights
- 3 Fireplaces
- Double Door Entry
- Mud Room
- Combination Kitchen and Living
- Dining Room
- Recreation Room
- Storage Room
- Utility Room
- Garden Views
Kitchen
- Eat-In Kitchen
- Gas Oven or Range
- Six Burner Stove
- Built-In Microwave
- Extra Refrigerator or Freezer
- Freezer
- ENERGY STAR Qualified Dishwasher
- Stainless Steel Appliances
- Kitchen Island
- Upgraded Countertops
Flooring
- Wood
- Carpet
- Ceramic Tile
Bedrooms and Bathrooms
- En-Suite Primary Bedroom
- Walk-In Closet
- Soaking Tub
Laundry
- Laundry Room
- Electric Dryer
- Washer
Finished Basement
- Interior and Exterior Basement Entry
- Sump Pump
- Basement Windows
Pool
- In Ground Pool
- Spa
- Fence Around Pool
Outdoor Features
- Screened Patio
- Exterior Lighting
Schools
- Discovery Elementary School
- Williamsburg Middle School
- Yorktown High School
Utilities
- Forced Air Heating and Cooling System
- Geothermal Heating and Cooling
- Underground Utilities
- Power Generator
- 60 Gallon+ Natural Gas Water Heater
- Phone Available
- Cable TV Available
Community Details
- No Home Owners Association
- Garden City Subdivision
Listing and Financial Details
- Tax Lot 19A
- Assessor Parcel Number 02-073-033
Map
Home Values in the Area
Average Home Value in this Area
Property History
| Date | Event | Price | Change | Sq Ft Price |
|---|---|---|---|---|
| 10/10/2024 10/10/24 | Sold | $2,410,000 | -3.4% | $428 / Sq Ft |
| 08/04/2024 08/04/24 | For Sale | $2,495,000 | +58.4% | $443 / Sq Ft |
| 10/20/2017 10/20/17 | Sold | $1,575,000 | -1.5% | $270 / Sq Ft |
| 09/14/2017 09/14/17 | Pending | -- | -- | -- |
| 09/08/2017 09/08/17 | For Sale | $1,599,000 | -- | $274 / Sq Ft |
Tax History
| Year | Tax Paid | Tax Assessment Tax Assessment Total Assessment is a certain percentage of the fair market value that is determined by local assessors to be the total taxable value of land and additions on the property. | Land | Improvement |
|---|---|---|---|---|
| 2024 | $21,347 | $2,066,500 | $830,100 | $1,236,400 |
| 2023 | $18,477 | $1,793,900 | $770,100 | $1,023,800 |
| 2022 | $17,599 | $1,708,600 | $740,100 | $968,500 |
| 2021 | $16,822 | $1,633,200 | $700,100 | $933,100 |
| 2020 | $16,404 | $1,598,800 | $660,100 | $938,700 |
| 2019 | $15,117 | $1,473,400 | $635,400 | $838,000 |
| 2018 | $13,400 | $1,332,000 | $610,400 | $721,600 |
| 2017 | $8,453 | $840,300 | $561,600 | $278,700 |
| 2016 | $6,187 | $624,300 | $561,600 | $62,700 |
| 2015 | $5,907 | $593,100 | $530,400 | $62,700 |
| 2014 | $5,389 | $541,100 | $478,400 | $62,700 |
Mortgage History
| Date | Status | Loan Amount | Loan Type |
|---|---|---|---|
| Open | $1,928,000 | New Conventional | |
| Previous Owner | $1,304,386 | VA | |
| Previous Owner | $134,000 | New Conventional | |
| Previous Owner | $1,306,500 | VA | |
| Previous Owner | $138,000 | New Conventional | |
| Previous Owner | $1,357,040 | VA | |
| Previous Owner | $845,000 | Commercial | |
| Previous Owner | $417,000 | Stand Alone Refi Refinance Of Original Loan | |
| Previous Owner | $375,000 | New Conventional | |
| Previous Owner | $207,000 | No Value Available |
Deed History
| Date | Type | Sale Price | Title Company |
|---|---|---|---|
| Deed | $2,410,000 | Ekko Title | |
| Deed | $1,575,000 | -- | |
| Deed | -- | -- | |
| Warranty Deed | $600,000 | -- | |
| Quit Claim Deed | -- | -- | |
| Deed | $230,000 | -- |
Similar Homes in Arlington, VA
Source: Bright MLS
MLS Number: VAAR2046926
APN: 02-073-033
- 5301 26th St N
- 2512 N Harrison St
- 5206 26th St N
- 2312 N Florida St
- 5400 27th Rd N
- 5021 25th St N
- 2222 N Emerson St
- 2708 N Kensington St
- 0 N Emerson St
- 2301 N Kentucky St
- 2605 N Lexington St
- 2100 Patrick Henry Dr
- 2813 N Kensington St
- 4913 26th St N
- 2920 N Edison St
- 4914 25th Rd N
- 2622 N Lexington St
- 5708 22nd St N
- 2929 N Greencastle St
- 2249 N Madison St






