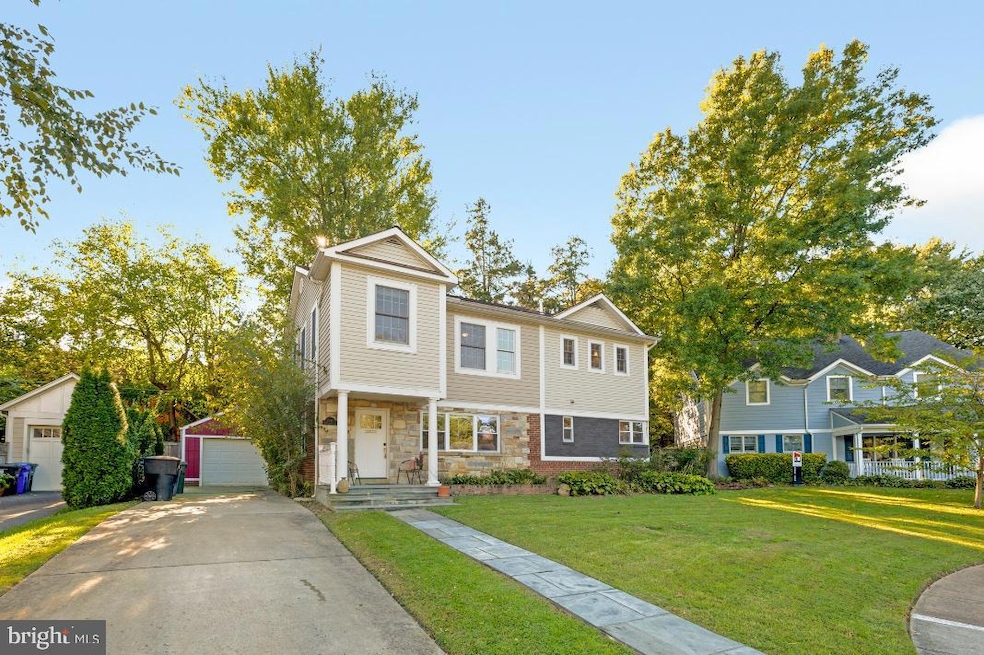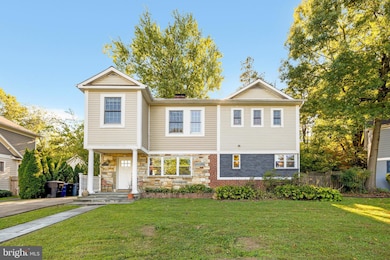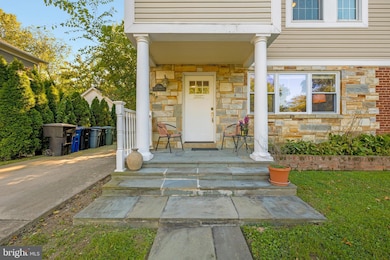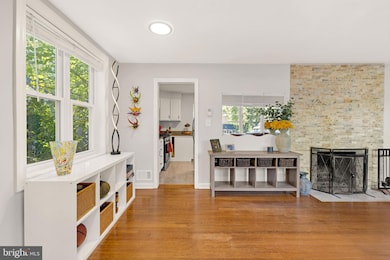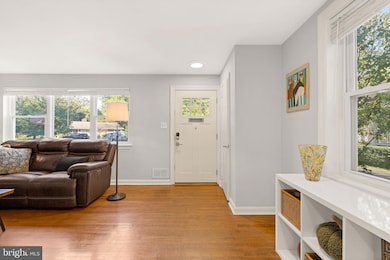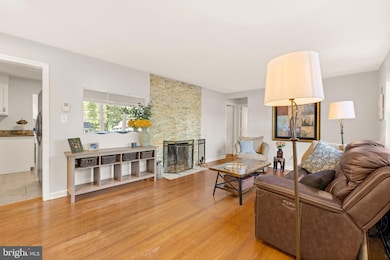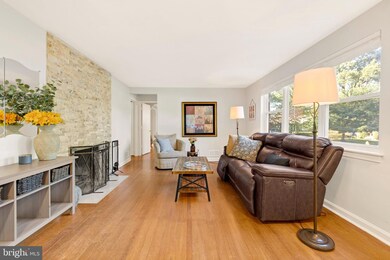
2546 N Greenbrier St Arlington, VA 22207
Yorktown NeighborhoodHighlights
- Craftsman Architecture
- Wood Flooring
- 1 Fireplace
- Discovery Elementary School Rated A
- Attic
- No HOA
About This Home
As of April 2025Charming 5-Bedroom Home in Arlington, VA
Discover this inviting 5-bedroom, 3-bathroom home in the desirable Arlington, VA area, perfect for those seeking space, comfort, and modern updates. This freshly painted home features new stainless steel appliances in the updated kitchen, paired with beautiful hardwood floors throughout the main living areas and bedrooms.
The property boasts a large front yard, offering excellent curb appeal, while the private fenced backyard provides a peaceful retreat for outdoor dining, play, or gardening. A one-car garage and driveway offer convenient parking and storage.
With its spacious layout, updated features, and ideal location near schools, parks, and local amenities, this home is a perfect blend of convenience and comfort. Don’t miss out on this gem in Arlington!
Home Details
Home Type
- Single Family
Est. Annual Taxes
- $9,857
Year Built
- Built in 1949
Lot Details
- 6,533 Sq Ft Lot
- Back Yard Fenced
- Property is in very good condition
- Property is zoned R-6
Parking
- 1 Car Detached Garage
- 2 Driveway Spaces
- Front Facing Garage
- On-Street Parking
Home Design
- Craftsman Architecture
- Brick Exterior Construction
- Slab Foundation
- Architectural Shingle Roof
- Aluminum Siding
- Masonry
Interior Spaces
- 2,268 Sq Ft Home
- Property has 2 Levels
- Ceiling Fan
- 1 Fireplace
- Double Pane Windows
- Wood Flooring
- Attic
Kitchen
- Cooktop with Range Hood
- Built-In Microwave
- Dishwasher
- Stainless Steel Appliances
- Disposal
Bedrooms and Bathrooms
- 5 Main Level Bedrooms
- 3 Full Bathrooms
Laundry
- Laundry on main level
- Dryer
- Washer
Outdoor Features
- Shed
Schools
- Nottingham Elementary School
- Williamsburg Middle School
- Yorktown High School
Utilities
- Forced Air Heating and Cooling System
- Natural Gas Water Heater
Community Details
- No Home Owners Association
- Garden City Subdivision
Listing and Financial Details
- Tax Lot 33
- Assessor Parcel Number 02-073-044
Map
Home Values in the Area
Average Home Value in this Area
Property History
| Date | Event | Price | Change | Sq Ft Price |
|---|---|---|---|---|
| 04/15/2025 04/15/25 | Sold | $1,120,000 | -6.7% | $494 / Sq Ft |
| 03/14/2025 03/14/25 | Pending | -- | -- | -- |
| 03/13/2025 03/13/25 | For Sale | $1,200,000 | -- | $529 / Sq Ft |
Tax History
| Year | Tax Paid | Tax Assessment Tax Assessment Total Assessment is a certain percentage of the fair market value that is determined by local assessors to be the total taxable value of land and additions on the property. | Land | Improvement |
|---|---|---|---|---|
| 2024 | $9,857 | $954,200 | $746,300 | $207,900 |
| 2023 | $8,989 | $872,700 | $689,300 | $183,400 |
| 2022 | $9,016 | $875,300 | $660,800 | $214,500 |
| 2021 | $8,582 | $833,200 | $629,900 | $203,300 |
| 2020 | $8,042 | $783,800 | $591,900 | $191,900 |
| 2019 | $7,297 | $711,200 | $568,400 | $142,800 |
| 2018 | $6,966 | $692,400 | $544,600 | $147,800 |
| 2017 | $6,570 | $653,100 | $507,600 | $145,500 |
| 2016 | $6,402 | $646,000 | $507,600 | $138,400 |
| 2015 | $6,168 | $619,300 | $479,400 | $139,900 |
| 2014 | $5,700 | $572,300 | $432,400 | $139,900 |
Mortgage History
| Date | Status | Loan Amount | Loan Type |
|---|---|---|---|
| Open | $414,700 | New Conventional | |
| Closed | $395,735 | New Conventional | |
| Closed | $364,000 | New Conventional | |
| Closed | $370,000 | New Conventional | |
| Closed | $369,500 | New Conventional | |
| Closed | $168,300 | VA | |
| Previous Owner | $152,700 | No Value Available |
Deed History
| Date | Type | Sale Price | Title Company |
|---|---|---|---|
| Deed | $165,000 | -- | |
| Deed | $153,000 | -- |
Similar Homes in Arlington, VA
Source: Bright MLS
MLS Number: VAAR2054254
APN: 02-073-044
- 5301 26th St N
- 2512 N Harrison St
- 5206 26th St N
- 2312 N Florida St
- 5400 27th Rd N
- 5021 25th St N
- 2222 N Emerson St
- 2708 N Kensington St
- 0 N Emerson St
- 2301 N Kentucky St
- 2605 N Lexington St
- 2100 Patrick Henry Dr
- 2813 N Kensington St
- 2920 N Edison St
- 4914 25th Rd N
- 5708 22nd St N
- 2929 N Greencastle St
- 2249 N Madison St
- 2414 N Nottingham St
- 5225 Little Falls Rd
