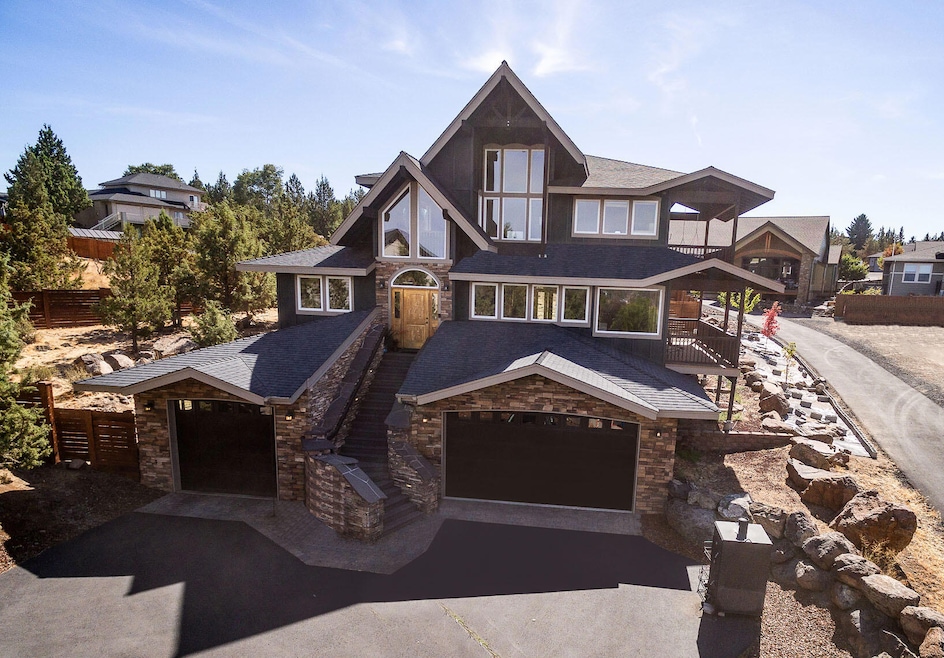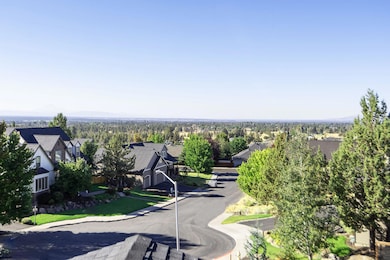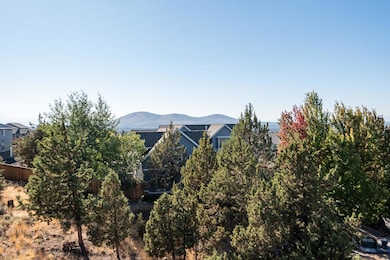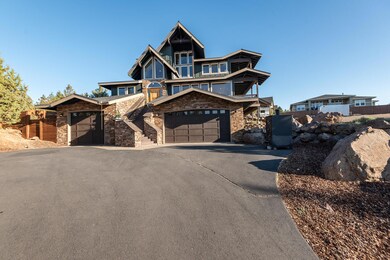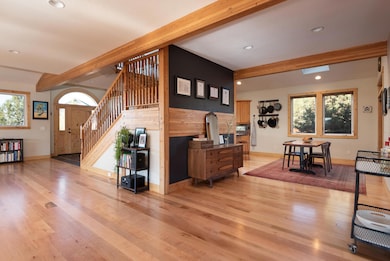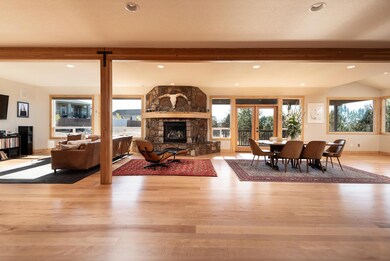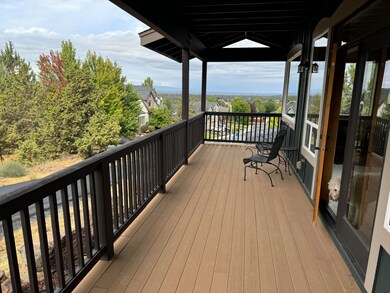
2546 SW 43rd Ct Redmond, OR 97756
Highlights
- No Units Above
- Panoramic View
- Deck
- Sage Elementary School Rated A-
- Open Floorplan
- Northwest Architecture
About This Home
As of January 2025Perched high on a hill in SW Redmond is a true showstopper. Boasting 3 stories of luxurious living space; perfect for those seeking a spacious retreat & unparalleled views. The central floor is home to a stunning great room, anchored by a fabulous local stone fireplace. The chef's kitchen well equipped; heated countertop island, built-in espresso machine & appliances. Walk-in pantry & dining area complete the space.Step into the sunroom, patio, & fully fenced backyard w/ built-in fire pit & bench. A westward-facing deck offers the perfect vantage point to take in the vistas of Cascades & Smith Rocks. Upstairs is the epitome of peace w/ 4 bedrooms, guest bath & laundry room add to the comfort of this level. Primary features double sinks, jetted soak tub, shower and an ideal spot to enjoy the stunning vistas . Downstairs potential ADU/STR, 2 garages, bedroom w/ full bath & laundry. Professional int/ext painting, hardwood floors & luxurious wool carpet add to the sophistication here.
Home Details
Home Type
- Single Family
Est. Annual Taxes
- $7,649
Year Built
- Built in 2007
Lot Details
- 0.4 Acre Lot
- No Common Walls
- No Units Located Below
- Fenced
- Native Plants
- Sloped Lot
- Property is zoned R2, R2
Parking
- 3 Car Attached Garage
- Workshop in Garage
- Garage Door Opener
Property Views
- Panoramic
- Mountain
- Territorial
- Neighborhood
Home Design
- Northwest Architecture
- Stem Wall Foundation
- Frame Construction
- Composition Roof
Interior Spaces
- 4,093 Sq Ft Home
- 3-Story Property
- Open Floorplan
- Wired For Sound
- Wired For Data
- Vaulted Ceiling
- Ceiling Fan
- Skylights
- Gas Fireplace
- Double Pane Windows
- Vinyl Clad Windows
- Family Room with Fireplace
- Great Room
- Dining Room
- Solarium
- Finished Basement
- Basement Fills Entire Space Under The House
Kitchen
- Breakfast Bar
- Oven
- Cooktop
- Microwave
- Dishwasher
- Kitchen Island
- Tile Countertops
- Disposal
Flooring
- Wood
- Carpet
- Tile
Bedrooms and Bathrooms
- 3 Bedrooms
- Linen Closet
- Walk-In Closet
- 4 Full Bathrooms
- Double Vanity
- Soaking Tub
- Bathtub with Shower
- Bathtub Includes Tile Surround
Laundry
- Laundry Room
- Dryer
- Washer
Home Security
- Smart Thermostat
- Carbon Monoxide Detectors
- Fire and Smoke Detector
Outdoor Features
- Courtyard
- Deck
- Fire Pit
Schools
- Sage Elementary School
- Obsidian Middle School
- Ridgeview High School
Utilities
- Forced Air Heating and Cooling System
- Heating System Uses Natural Gas
- Heat Pump System
- Natural Gas Connected
- Water Heater
- Cable TV Available
Community Details
- No Home Owners Association
- Majestic Ridge Subdivision
Listing and Financial Details
- Exclusions: seller never used hot tub. It stays but AS-IS. Seller's personal belongings.
- Tax Lot 56
- Assessor Parcel Number 243723
Map
Home Values in the Area
Average Home Value in this Area
Property History
| Date | Event | Price | Change | Sq Ft Price |
|---|---|---|---|---|
| 01/28/2025 01/28/25 | Sold | $909,000 | -4.3% | $222 / Sq Ft |
| 12/18/2024 12/18/24 | Pending | -- | -- | -- |
| 11/08/2024 11/08/24 | Price Changed | $949,999 | -3.1% | $232 / Sq Ft |
| 10/18/2024 10/18/24 | Price Changed | $979,999 | -1.0% | $239 / Sq Ft |
| 10/02/2024 10/02/24 | Price Changed | $989,999 | -1.0% | $242 / Sq Ft |
| 08/30/2024 08/30/24 | For Sale | $999,999 | +29.0% | $244 / Sq Ft |
| 10/08/2020 10/08/20 | Sold | $775,000 | 0.0% | $173 / Sq Ft |
| 09/16/2020 09/16/20 | Pending | -- | -- | -- |
| 07/31/2020 07/31/20 | For Sale | $775,000 | -- | $173 / Sq Ft |
Tax History
| Year | Tax Paid | Tax Assessment Tax Assessment Total Assessment is a certain percentage of the fair market value that is determined by local assessors to be the total taxable value of land and additions on the property. | Land | Improvement |
|---|---|---|---|---|
| 2024 | $7,999 | $396,980 | -- | -- |
| 2023 | $7,649 | $385,420 | $0 | $0 |
| 2022 | $6,954 | $363,310 | $0 | $0 |
| 2021 | $6,724 | $352,730 | $0 | $0 |
| 2020 | $6,420 | $352,730 | $0 | $0 |
| 2019 | $6,140 | $342,460 | $0 | $0 |
| 2018 | $5,987 | $332,490 | $0 | $0 |
| 2017 | $5,844 | $322,810 | $0 | $0 |
| 2016 | $5,764 | $313,410 | $0 | $0 |
| 2015 | $5,588 | $304,290 | $0 | $0 |
| 2014 | $5,440 | $295,430 | $0 | $0 |
Mortgage History
| Date | Status | Loan Amount | Loan Type |
|---|---|---|---|
| Open | $909,000 | VA | |
| Previous Owner | $125,000 | Credit Line Revolving | |
| Previous Owner | $425,000 | New Conventional | |
| Previous Owner | $417,000 | New Conventional | |
| Previous Owner | $396,000 | New Conventional | |
| Previous Owner | $373,964 | FHA | |
| Previous Owner | $117,000 | Unknown | |
| Previous Owner | $18,000 | Unknown | |
| Previous Owner | $75,000 | Unknown | |
| Previous Owner | $462,600 | Construction | |
| Previous Owner | $121,500 | Seller Take Back |
Deed History
| Date | Type | Sale Price | Title Company |
|---|---|---|---|
| Warranty Deed | $909,000 | Western Title | |
| Warranty Deed | $775,000 | First American Title | |
| Warranty Deed | $379,000 | Amerititle | |
| Trustee Deed | $318,000 | None Available | |
| Warranty Deed | $135,000 | Amerititle | |
| Warranty Deed | $90,000 | Amerititle |
Similar Homes in Redmond, OR
Source: Southern Oregon MLS
MLS Number: 220188869
APN: 243723
- 4019 SW Umatilla Ave
- 4468 SW Majestic Ave
- 4412 SW Umatilla Ave
- 4428 SW Salmon Place
- 4190 SW Reservoir Dr
- 4464 SW Salmon Place
- 4645 SW Umatilla Ave
- 2744 SW 47th St
- 2258 SW 36th St
- 3211 SW Cascade Vista Dr
- 4310 SW Quartz Ave
- 3747 SW Xero Place
- 3616 SW Reindeer Ave
- 1904 SW 39th St
- 2429 SW Valleyview Dr
- 0 SW 34th St Unit 220168850
- 2788 SW 34th St
- 2973 SW 50th St
- 1933 SW 35th Place
- 2439 SW 33rd St
