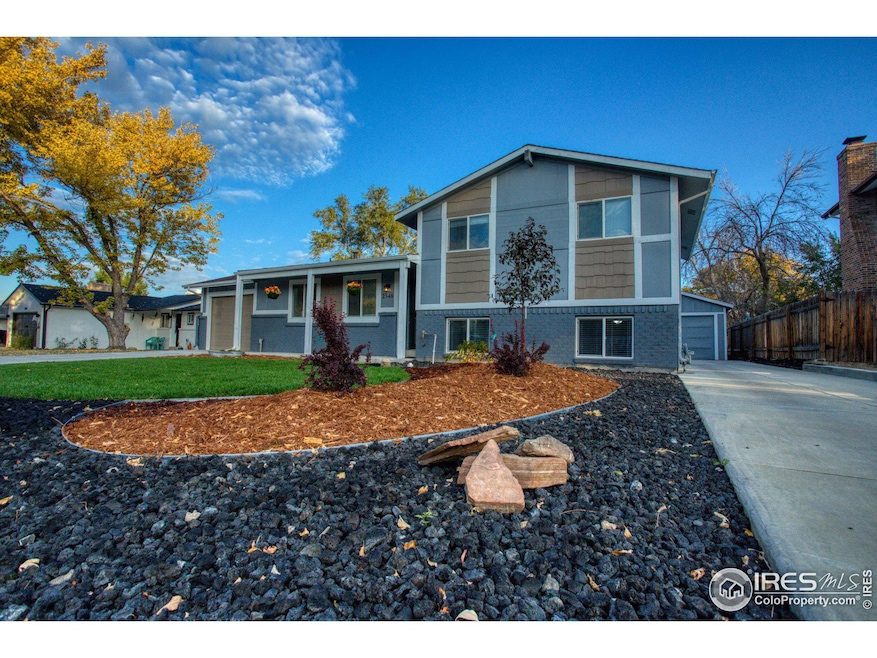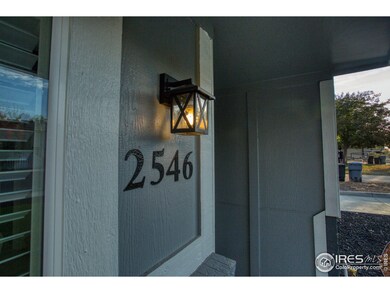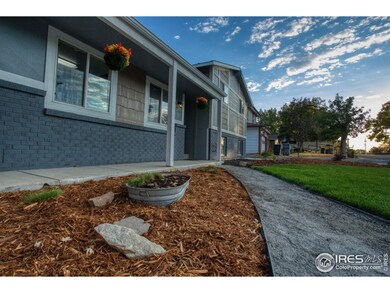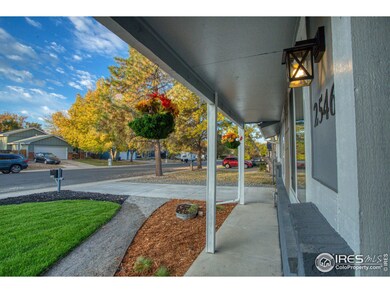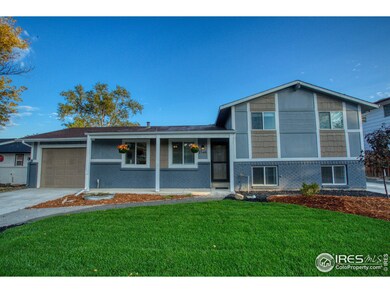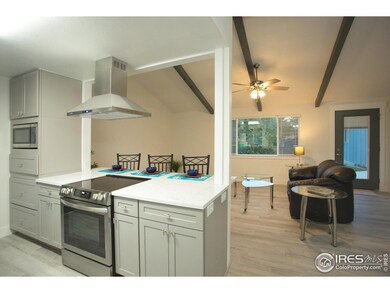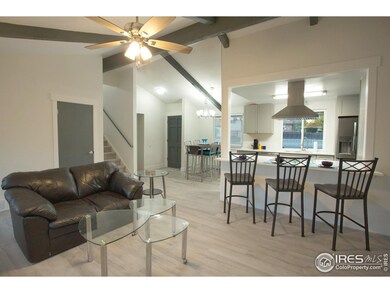
2546 Wedgewood Ave Longmont, CO 80503
McIntosh NeighborhoodHighlights
- Open Floorplan
- Contemporary Architecture
- No HOA
- Hygiene Elementary School Rated A-
- Cathedral Ceiling
- 4-minute walk to McIntosh Lake
About This Home
As of April 2025Is it brand new? Sure feels like it! And only a few minutes' walk to Dawson Park and McIntosh Lake. Extensive remodel opened up the floor plan and finished unfinished areas. Inside, find all new kitchen with cabinets, quartz counters, ss appliances; new LVP flooring on main level, door for access to patio. Upstairs, enjoy the enlarged primary bedroom with HUGE walk-in closet and all new 3/4 bath with new vanity and quartz countertop, shower with ceramic tile, and glass door. The full hall bath is new also, with quartz, vanity and ceramic tile above tub. All baths and laundry room have tile-like LVT, and upstairs carpet is new. In the lower level, a powder bath was completed with everything new as well. The laundry room used to be unfinished as part of the furnace room, but now is separate and finished and bright. Brand new furnace, and a/c was added. All interior paint, light fixtures, sinks and faucets are brand new too. Home has an attached single car garage, but there is a 24x24 shop or garage a few steps from the back door. There are some workbenches and shelves for your convenience. 2nd fridge is included. Lots of cleanup and rejuvenation was done in the grassy back yard, and the patio is so large, it'll host everyone you want to invite for a BBQ! Out front, the trim was changed to add interest and make the home unique. New front landscape features a new sprinkler system, sod, a berm with colorful shrubs, an ornamental tree, attractive black rock, and a path to the front door. Everything about this home is welcoming and comfortable.
Home Details
Home Type
- Single Family
Est. Annual Taxes
- $1,957
Year Built
- Built in 1974
Lot Details
- 7,405 Sq Ft Lot
- South Facing Home
- Southern Exposure
- Wood Fence
- Level Lot
- Sprinkler System
- Property is zoned R1
Parking
- 3 Car Attached Garage
- Garage Door Opener
- Driveway Level
Home Design
- Contemporary Architecture
- Brick Veneer
- Composition Roof
- Composition Shingle
- Radon Test Available
Interior Spaces
- 1,500 Sq Ft Home
- 3-Story Property
- Open Floorplan
- Beamed Ceilings
- Cathedral Ceiling
- Ceiling Fan
- Self Contained Fireplace Unit Or Insert
- Double Pane Windows
- Window Treatments
- Family Room
- Recreation Room with Fireplace
- Natural lighting in basement
- Storm Doors
Kitchen
- Eat-In Kitchen
- Electric Oven or Range
- Self-Cleaning Oven
- Microwave
- Dishwasher
- Disposal
Flooring
- Carpet
- Laminate
Bedrooms and Bathrooms
- 2 Bedrooms
- Walk-In Closet
Laundry
- Laundry on lower level
- Washer and Dryer Hookup
Outdoor Features
- Patio
- Exterior Lighting
- Outbuilding
Schools
- Longmont Estates Elementary School
- Westview Middle School
- Longmont High School
Utilities
- Forced Air Heating and Cooling System
- High Speed Internet
- Cable TV Available
Additional Features
- Energy-Efficient Thermostat
- Property is near a bus stop
Community Details
- No Home Owners Association
- Built by St Vrain Homes
- Longmont Village Subdivision
Listing and Financial Details
- Assessor Parcel Number R0043786
Map
Home Values in the Area
Average Home Value in this Area
Property History
| Date | Event | Price | Change | Sq Ft Price |
|---|---|---|---|---|
| 04/07/2025 04/07/25 | Sold | $579,900 | 0.0% | $387 / Sq Ft |
| 03/06/2025 03/06/25 | Pending | -- | -- | -- |
| 01/29/2025 01/29/25 | Price Changed | $579,900 | -3.3% | $387 / Sq Ft |
| 12/09/2024 12/09/24 | Price Changed | $599,900 | -2.5% | $400 / Sq Ft |
| 10/18/2024 10/18/24 | For Sale | $615,000 | +49.2% | $410 / Sq Ft |
| 05/08/2024 05/08/24 | Sold | $412,100 | -17.5% | $275 / Sq Ft |
| 02/11/2024 02/11/24 | For Sale | $499,500 | -- | $333 / Sq Ft |
Tax History
| Year | Tax Paid | Tax Assessment Tax Assessment Total Assessment is a certain percentage of the fair market value that is determined by local assessors to be the total taxable value of land and additions on the property. | Land | Improvement |
|---|---|---|---|---|
| 2024 | $1,957 | $27,443 | $5,762 | $21,681 |
| 2023 | $1,957 | $27,443 | $9,447 | $21,681 |
| 2022 | $1,664 | $23,762 | $7,277 | $16,485 |
| 2021 | $1,685 | $24,446 | $7,486 | $16,960 |
| 2020 | $1,593 | $23,553 | $6,078 | $17,475 |
| 2019 | $1,568 | $23,553 | $6,078 | $17,475 |
| 2018 | $1,224 | $20,081 | $6,120 | $13,961 |
| 2017 | $1,207 | $22,200 | $6,766 | $15,434 |
| 2016 | $1,602 | $16,764 | $7,642 | $9,122 |
| 2015 | $1,527 | $14,312 | $3,582 | $10,730 |
| 2014 | $1,337 | $14,312 | $3,582 | $10,730 |
Mortgage History
| Date | Status | Loan Amount | Loan Type |
|---|---|---|---|
| Open | $579,900 | New Conventional | |
| Previous Owner | $312,100 | Construction |
Deed History
| Date | Type | Sale Price | Title Company |
|---|---|---|---|
| Special Warranty Deed | $579,900 | Fntc (Fidelity National Title) | |
| Warranty Deed | $412,100 | Fidelity National Title | |
| Deed | $39,500 | -- | |
| Deed | $27,500 | -- |
Similar Homes in Longmont, CO
Source: IRES MLS
MLS Number: 1020837
APN: 1205294-09-013
- 1902 Cambridge Dr
- 2330 Wedgewood Ave
- 2330 Wedgewood Ave Unit 1
- 2078 Gold Finch Ct
- 2614 Denver Ave
- 1886 Hover St
- 1865 Trevor Cir
- 3045 Mcintosh Dr
- 2104 18th Ave
- 2977 Dunes Ct
- 2205 Lake Park Dr
- 2417 15th Ave
- 34 University Dr
- 3053 Mcintosh Dr
- 2907 University Ave
- 2131 Kay St
- 2325 15th Ave
- 1350 Stuart St
- 1460 Harvard St
- 2604 Elmhurst Cir
