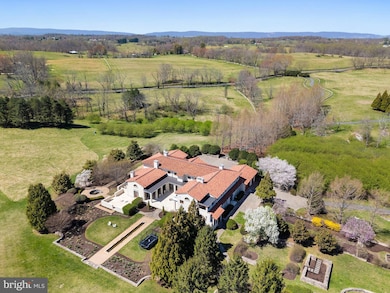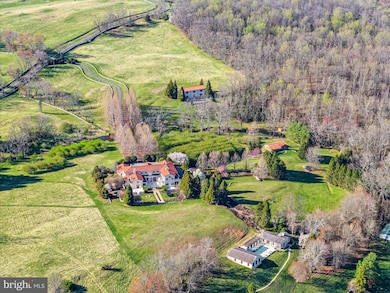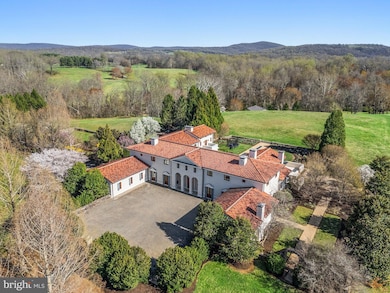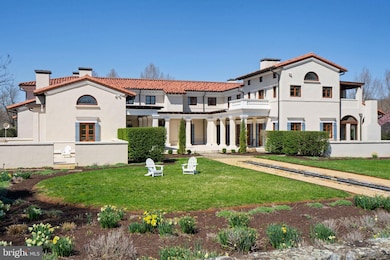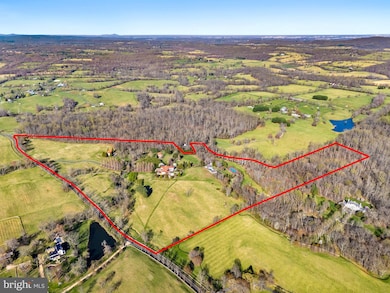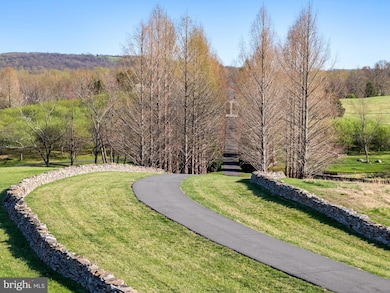
2547 Halfway Rd The Plains, VA 20198
Estimated payment $53,658/month
Highlights
- Water Views
- Second Kitchen
- Cabana
- Guest House
- Tennis Courts
- Sauna
About This Home
FIDELIO
An Exquisite Neoclassical Italian Estate in the heart of The Plains, Virginia. This one-of-a-kind property seamlessly blends Old World elegance with modern luxury, offering unparalleled craftsmanship and breathtaking natural beauty. Substantial renovations in the last 5 years throughout the property include most HVAC systems, lighting, water treatment and entire exterior has been restored and painted. Exceptional materials rarely seen: mahogany doors and windows, limestone floors, antique fireplaces imported from Europe, hand painted coffered ceilings and intricate detailing throughout. Enchanting grounds with lush, mature plantings providing great privacy, flowering orchard, stunning tree lined driveway, bridges, creeks and extensive Little River frontage. Resort-style pool, guest house and spa/fitness room overlooking the sport court. Additional living spaces include a 2 bedroom stone manager's house and stunning home office/art gallery perfect for private collection or work space.
This rare offering is a serene retreat and an entertainers dream in one of Virginia's most protected locations.
Home Details
Home Type
- Single Family
Est. Annual Taxes
- $42,252
Year Built
- Built in 2001
Lot Details
- 61 Acre Lot
- Masonry wall
- Property is Fully Fenced
- Board Fence
- Landscaped
- Extensive Hardscape
- Private Lot
- Secluded Lot
- Sprinkler System
- Cleared Lot
- Property is in excellent condition
- Property is zoned RA
Parking
- 3 Car Attached Garage
- Garage Door Opener
- Driveway
Property Views
- Water
- Scenic Vista
- Pasture
- Mountain
- Garden
Home Design
- Mediterranean Architecture
- Block Foundation
- Plaster Walls
- Tile Roof
- Copper Roof
- Stucco
Interior Spaces
- 11,814 Sq Ft Home
- Property has 3 Levels
- Traditional Floor Plan
- Wet Bar
- Central Vacuum
- Built-In Features
- Paneling
- Beamed Ceilings
- Vaulted Ceiling
- 6 Fireplaces
- Fireplace Mantel
- Window Treatments
- Wood Frame Window
- French Doors
- Entrance Foyer
- Family Room Off Kitchen
- Sitting Room
- Living Room
- Dining Room
- Office or Studio
- Library
- Sun or Florida Room
- Sauna
Kitchen
- Gourmet Kitchen
- Second Kitchen
- Breakfast Room
- Built-In Double Oven
- Gas Oven or Range
- Six Burner Stove
- Range Hood
- Microwave
- Extra Refrigerator or Freezer
- Freezer
- Ice Maker
- Dishwasher
- Disposal
Flooring
- Wood
- Stone
- Tile or Brick
Bedrooms and Bathrooms
- En-Suite Primary Bedroom
- En-Suite Bathroom
Laundry
- Laundry Room
- Dryer
- Washer
Basement
- Partial Basement
- Connecting Stairway
- Crawl Space
Home Security
- Home Security System
- Security Gate
- Exterior Cameras
- Carbon Monoxide Detectors
- Fire and Smoke Detector
Pool
- Cabana
- Private Pool
Outdoor Features
- Pond
- Stream or River on Lot
- Tennis Courts
- Multiple Balconies
- Waterfall on Lot
- Terrace
- Outbuilding
Schools
- Coleman Elementary School
- Marshall Middle School
- Kettle Run High School
Utilities
- Forced Air Zoned Heating and Cooling System
- Humidifier
- Heating System Uses Oil
- Vented Exhaust Fan
- Programmable Thermostat
- Underground Utilities
- 60 Gallon+ Bottled Gas Water Heater
- Well
- Water Conditioner is Owned
- On Site Septic
Additional Features
- Accessible Elevator Installed
- Air Cleaner
- Guest House
- Machine Shed
Community Details
- No Home Owners Association
Listing and Financial Details
- Assessor Parcel Number 6092-93-0014
Map
Home Values in the Area
Average Home Value in this Area
Tax History
| Year | Tax Paid | Tax Assessment Tax Assessment Total Assessment is a certain percentage of the fair market value that is determined by local assessors to be the total taxable value of land and additions on the property. | Land | Improvement |
|---|---|---|---|---|
| 2024 | $44,138 | $4,679,100 | $271,400 | $4,407,700 |
| 2023 | $42,266 | $4,679,100 | $271,400 | $4,407,700 |
| 2022 | $42,266 | $4,679,100 | $271,400 | $4,407,700 |
| 2021 | $40,771 | $4,100,300 | $318,400 | $3,781,900 |
| 2020 | $40,771 | $4,100,300 | $318,400 | $3,781,900 |
| 2019 | $40,771 | $4,100,300 | $318,400 | $3,781,900 |
| 2018 | $40,279 | $4,100,300 | $318,400 | $3,781,900 |
| 2016 | $39,696 | $3,819,300 | $318,100 | $3,501,200 |
| 2015 | -- | $3,819,300 | $318,100 | $3,501,200 |
| 2014 | -- | $3,819,300 | $318,100 | $3,501,200 |
Property History
| Date | Event | Price | Change | Sq Ft Price |
|---|---|---|---|---|
| 04/04/2025 04/04/25 | For Sale | $9,000,000 | 0.0% | $762 / Sq Ft |
| 03/31/2025 03/31/25 | Off Market | $9,000,000 | -- | -- |
| 03/29/2025 03/29/25 | For Sale | $9,000,000 | +63.6% | $762 / Sq Ft |
| 04/15/2021 04/15/21 | Sold | $5,500,000 | -15.3% | $466 / Sq Ft |
| 03/22/2021 03/22/21 | Pending | -- | -- | -- |
| 01/15/2021 01/15/21 | For Sale | $6,490,000 | -- | $549 / Sq Ft |
Deed History
| Date | Type | Sale Price | Title Company |
|---|---|---|---|
| Special Warranty Deed | $5,500,000 | None Available | |
| Gift Deed | -- | None Available | |
| Deed | $854,000 | -- |
Mortgage History
| Date | Status | Loan Amount | Loan Type |
|---|---|---|---|
| Open | $2,750,000 | Adjustable Rate Mortgage/ARM | |
| Closed | $2,750,000 | New Conventional |
Similar Home in The Plains, VA
Source: Bright MLS
MLS Number: VAFQ2016012
APN: 6092-93-0014
- 5415 Macmahon Ln
- 2573 Zulla Rd
- 6278 Rock Hill Mill Rd
- 4 Chestnut - Lot B St
- 904 Blue Ridge Ave
- 402 Martingale Ridge Dr
- 400 Martingale Ridge Dr
- 601 Martingale Ridge Dr
- 6592 Smitten Farm Ln
- 602 Martin Ave
- 1 Chinn Ln
- 606 Martingale Ridge Dr
- 801 Old Saddle Dr
- 3073 Zulla Rd
- 36008 Little River Turnpike
- 306 Place
- 4 Foxtrot Knoll Ln
- 7064 Young Rd
- 3671 Halfway Rd
- 23333 Four Chimneys Ln

