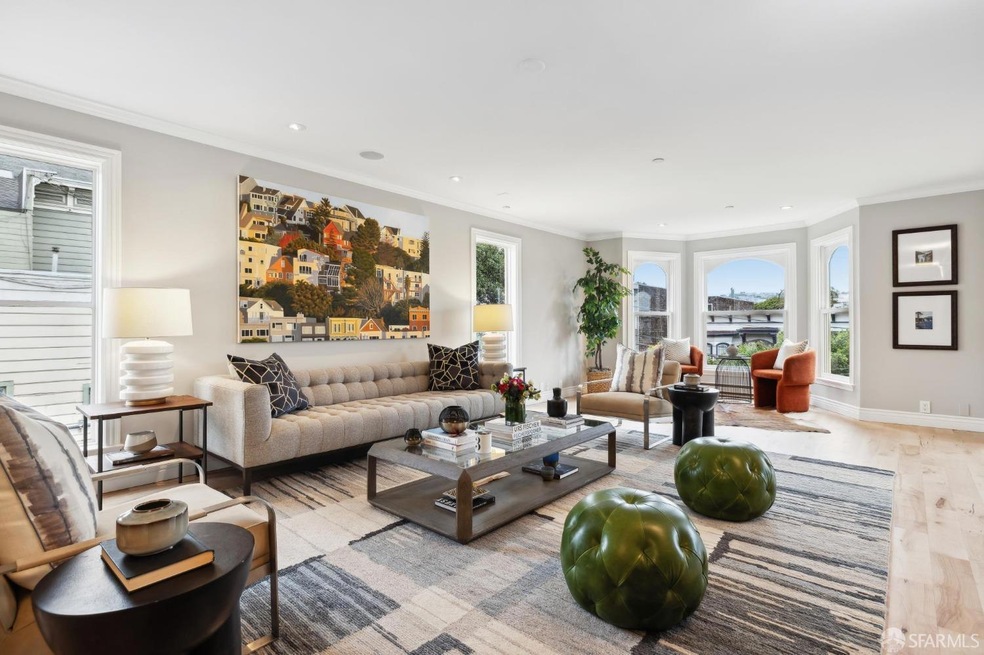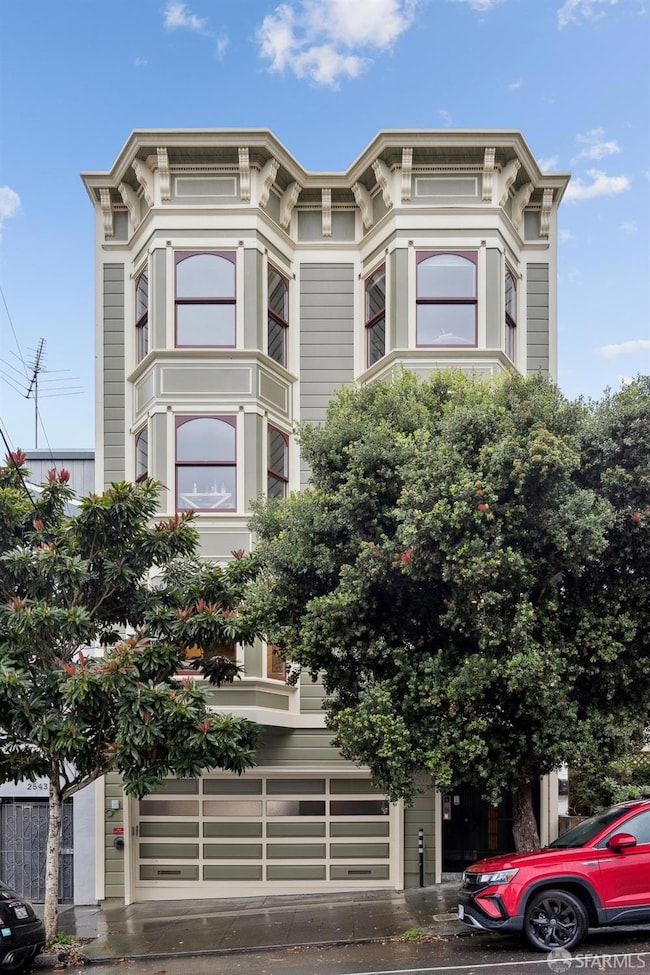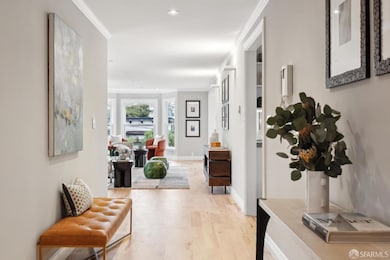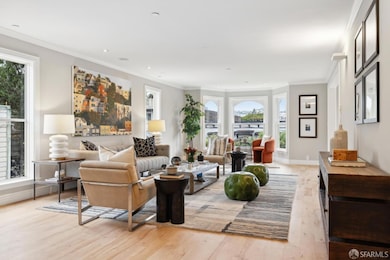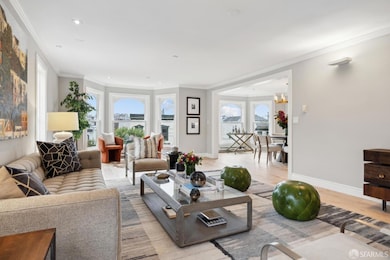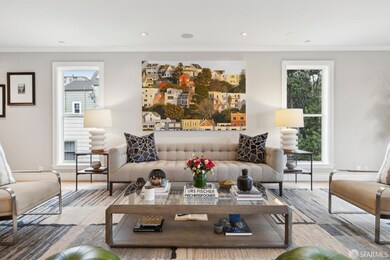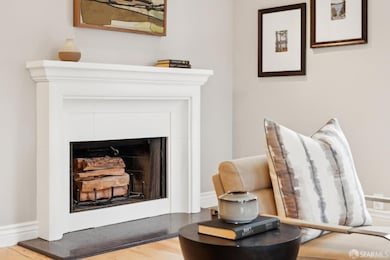
2547 Post St San Francisco, CA 94115
Lower Pacific Heights NeighborhoodEstimated payment $12,907/month
Highlights
- Wine Room
- City View
- Great Room
- Cobb (William L.) Elementary School Rated A-
- Wood Flooring
- Quartz Countertops
About This Home
Welcome to 2547 Post Street, an exquisite full-floor condominium offering three spacious bedrooms and two luxurious bathrooms with Waterworks faucets. The chef's kitchen boasts SubZero appliances, including a 120-bottle wine fridge, full-size food fridge and freezer, Viking under-counter beverage fridge and microwave, plus a Miele dishwasher and high-end stone countertops. Just off the kitchen, a cozy breakfast nook provides the perfect space for casual meals. For more formal gatherings, the elegant dining area flows seamlessly into the expansive living room, which features windows on two sides and a wood-burning fireplace. The Primary Suite offers direct access to a sun-soaked south-facing balcony, perfect for relaxation. Additional features include in-unit laundry, a storage room, and one-car parking. Located near Laurel Village, Kaiser Permanente Medical Center, and City Center, this home blends luxury, comfort, and convenience. Don't miss this rare opportunityschedule your private showing today!
Open House Schedule
-
Sunday, April 27, 20252:00 to 4:00 pm4/27/2025 2:00:00 PM +00:004/27/2025 4:00:00 PM +00:00Experience unbeatable value in this stunning full-floor condo with over 2,000 sq ft of high-end living space. You get 3 large bedrooms, 2 beautifully designed bathrooms, top-tier appliances, a private deck for unwinding or hosting, dedicated parking, and low HOA fees—all at a price that???s hard to match. And with Laurel Village and the soon-to-be 75000-square-foot Asian food emporium T&T Supermarket just around the corner, location adds even more to the appeal.Add to Calendar
Property Details
Home Type
- Condominium
Est. Annual Taxes
- $20,571
Year Built
- Built in 1988 | Remodeled
HOA Fees
- $600 Monthly HOA Fees
Parking
- 1 Car Attached Garage
- Enclosed Parking
- Front Facing Garage
- Garage Door Opener
- Open Parking
- Assigned Parking
Property Views
- City
- Garden
Home Design
- Concrete Foundation
Interior Spaces
- 2,400 Sq Ft Home
- 1-Story Property
- Double Pane Windows
- Wine Room
- Great Room
- Living Room with Fireplace
- Formal Dining Room
- Wood Flooring
Kitchen
- Breakfast Area or Nook
- Double Oven
- Free-Standing Gas Oven
- Range Hood
- Ice Maker
- Dishwasher
- Wine Refrigerator
- Quartz Countertops
- Disposal
Bedrooms and Bathrooms
- Jack-and-Jill Bathroom
- 2 Full Bathrooms
- Secondary Bathroom Double Sinks
- Dual Vanity Sinks in Primary Bathroom
Laundry
- Laundry Room
- Stacked Washer and Dryer
- 220 Volts In Laundry
Home Security
Utilities
- Baseboard Heating
- High Speed Internet
- Cable TV Available
Additional Features
- Energy-Efficient Appliances
- Balcony
- South Facing Home
Listing and Financial Details
- Assessor Parcel Number 1081-047
Community Details
Overview
- Association fees include insurance on structure, maintenance exterior, trash, water
- 3 Units
- 2549 Post Street Home Owner Association, Phone Number (650) 669-7232
- Low-Rise Condominium
Pet Policy
- Limit on the number of pets
- Dogs and Cats Allowed
Security
- Carbon Monoxide Detectors
- Fire and Smoke Detector
Map
Home Values in the Area
Average Home Value in this Area
Tax History
| Year | Tax Paid | Tax Assessment Tax Assessment Total Assessment is a certain percentage of the fair market value that is determined by local assessors to be the total taxable value of land and additions on the property. | Land | Improvement |
|---|---|---|---|---|
| 2024 | $20,571 | $1,674,080 | $1,171,859 | $502,221 |
| 2023 | $20,220 | $1,641,256 | $1,148,882 | $492,374 |
| 2022 | $19,824 | $1,609,075 | $1,126,355 | $482,720 |
| 2021 | $19,476 | $1,577,525 | $1,104,270 | $473,255 |
| 2020 | $19,611 | $1,561,351 | $1,092,948 | $468,403 |
| 2019 | $18,893 | $1,530,737 | $1,071,518 | $459,219 |
| 2018 | $18,261 | $1,500,723 | $1,050,508 | $450,215 |
| 2017 | $17,749 | $1,471,298 | $1,029,910 | $441,388 |
| 2016 | $17,470 | $1,442,450 | $1,009,716 | $432,734 |
| 2015 | $17,256 | $1,420,784 | $994,550 | $426,234 |
| 2014 | $16,804 | $1,392,954 | $975,069 | $417,885 |
Property History
| Date | Event | Price | Change | Sq Ft Price |
|---|---|---|---|---|
| 02/07/2025 02/07/25 | For Sale | $1,898,000 | -- | $791 / Sq Ft |
Deed History
| Date | Type | Sale Price | Title Company |
|---|---|---|---|
| Interfamily Deed Transfer | -- | First American Title Company | |
| Grant Deed | $1,300,000 | First American Title Company | |
| Grant Deed | $945,000 | First American Title Co |
Mortgage History
| Date | Status | Loan Amount | Loan Type |
|---|---|---|---|
| Open | $995,000 | New Conventional | |
| Closed | $1,000,000 | Adjustable Rate Mortgage/ARM | |
| Closed | $1,000,000 | New Conventional | |
| Closed | $1,000,000 | Purchase Money Mortgage | |
| Previous Owner | $223,900 | Credit Line Revolving | |
| Previous Owner | $856,000 | Unknown | |
| Previous Owner | $94,500 | Stand Alone Second | |
| Previous Owner | $756,000 | Fannie Mae Freddie Mac |
Similar Homes in San Francisco, CA
Source: San Francisco Association of REALTORS® MLS
MLS Number: 425009088
APN: 1081-047
- 2569 Post St
- 1319 Lyon St
- 2736 Bush St
- 35 Fortuna Ave
- 2655 Bush St Unit 115
- 2655 Bush St Unit 123
- 1151 Broderick St Unit 2
- 1721 Lyon St
- 2042 Ellis St
- 1745 Lyon St
- 2999 California St Unit 703
- 2999 California St Unit 302
- 2913 California St
- 1930 Eddy St Unit 303
- 1818 Lyon St
- 1957 Turk St
- 1822 Lyon St
- 2670 Pine St Unit 3
- 1867 Turk Blvd Unit 1
- 1906 1/2 Golden Gate Ave
