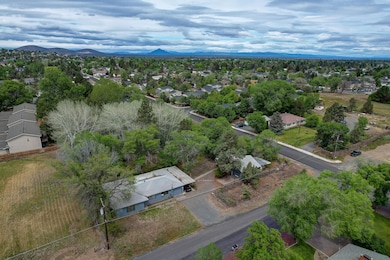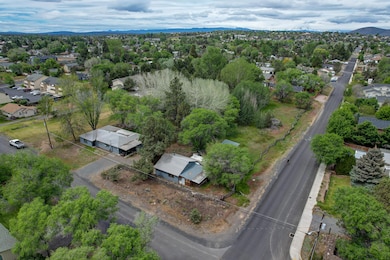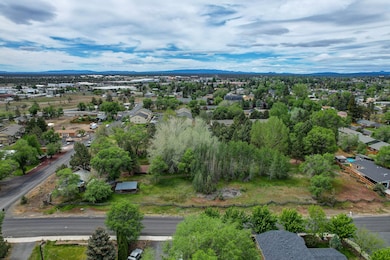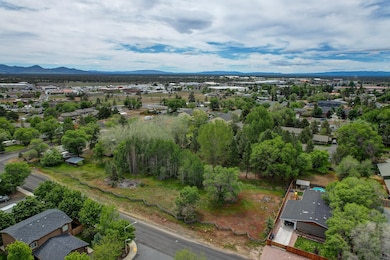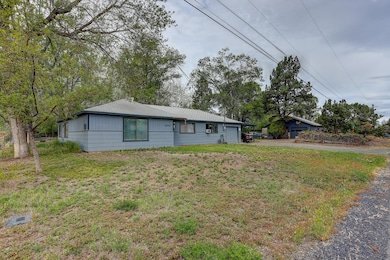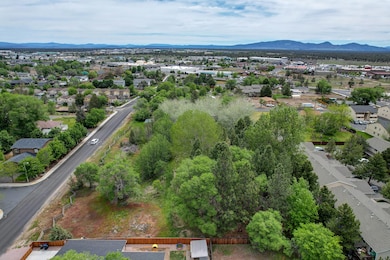
2547 SW 21st St Redmond, OR 97756
Estimated payment $6,396/month
Highlights
- Second Garage
- RV Access or Parking
- Corner Lot
- Sage Elementary School Rated A-
- Ranch Style House
- 5-minute walk to Raprd Activity Center
About This Home
Multifamily development opportunity. Many options here for multi-family or residential development. 2021 pre-approval for 32 units. Buyer to due their own due diligence. 1.82 acre corner lot in south Redmond, that includes a 1464 sf. single family residence, with a shed and shop. park-like setting among the trees, with irrigation canal and room for a pond. Live in an oasis in the heart of Redmond as you plan for future development, or rent out the residence for temporary income.
Home Details
Home Type
- Single Family
Est. Annual Taxes
- $3,145
Year Built
- Built in 1980
Lot Details
- 1.82 Acre Lot
- Corner Lot
- Property is zoned R5, R5
Home Design
- Ranch Style House
- Slab Foundation
- Frame Construction
- Composition Roof
Interior Spaces
- 1,464 Sq Ft Home
- Gas Fireplace
- Aluminum Window Frames
- Family Room with Fireplace
- Living Room
- Neighborhood Views
- Laundry Room
Kitchen
- Eat-In Kitchen
- Oven
- Cooktop with Range Hood
- Laminate Countertops
Flooring
- Carpet
- Laminate
Bedrooms and Bathrooms
- 2 Bedrooms
- 1 Full Bathroom
- Bathtub with Shower
Home Security
- Carbon Monoxide Detectors
- Fire and Smoke Detector
Parking
- Garage
- Second Garage
- Gravel Driveway
- RV Access or Parking
Outdoor Features
- Patio
- Separate Outdoor Workshop
- Shed
- Storage Shed
Schools
- Sage Elementary School
- Obsidian Middle School
- Redmond High School
Utilities
- No Cooling
- Forced Air Heating System
- Heating System Uses Natural Gas
- Water Heater
Community Details
- No Home Owners Association
Listing and Financial Details
- Tax Lot 03300
- Assessor Parcel Number 161741
Map
Home Values in the Area
Average Home Value in this Area
Tax History
| Year | Tax Paid | Tax Assessment Tax Assessment Total Assessment is a certain percentage of the fair market value that is determined by local assessors to be the total taxable value of land and additions on the property. | Land | Improvement |
|---|---|---|---|---|
| 2024 | $3,509 | $199,690 | -- | -- |
| 2023 | $3,356 | $193,880 | $0 | $0 |
| 2022 | $3,051 | $182,760 | $0 | $0 |
| 2021 | $2,950 | $177,440 | $0 | $0 |
| 2020 | $2,817 | $177,440 | $0 | $0 |
| 2019 | $2,694 | $172,280 | $0 | $0 |
| 2018 | $2,627 | $167,270 | $0 | $0 |
| 2017 | $2,564 | $162,400 | $0 | $0 |
| 2016 | $2,529 | $157,670 | $0 | $0 |
| 2015 | $2,452 | $153,080 | $0 | $0 |
| 2014 | $2,387 | $148,630 | $0 | $0 |
Property History
| Date | Event | Price | Change | Sq Ft Price |
|---|---|---|---|---|
| 09/17/2024 09/17/24 | Pending | -- | -- | -- |
| 09/20/2023 09/20/23 | For Sale | $1,099,000 | +174.8% | $751 / Sq Ft |
| 07/31/2019 07/31/19 | Sold | $399,900 | 0.0% | $273 / Sq Ft |
| 05/08/2019 05/08/19 | Pending | -- | -- | -- |
| 04/23/2019 04/23/19 | For Sale | $399,900 | -- | $273 / Sq Ft |
Deed History
| Date | Type | Sale Price | Title Company |
|---|---|---|---|
| Quit Claim Deed | -- | None Listed On Document | |
| Special Warranty Deed | -- | Western Title & Escrow | |
| Interfamily Deed Transfer | -- | None Available |
Mortgage History
| Date | Status | Loan Amount | Loan Type |
|---|---|---|---|
| Previous Owner | $256,500 | New Conventional | |
| Previous Owner | $230,000 | Commercial |
Similar Homes in Redmond, OR
Source: Southern Oregon MLS
MLS Number: 220175700
APN: 161741
- 2610 SW 23rd St Unit 7
- 1780 SW Umatilla Ave
- 1760 SW Umatilla Ave
- 2228 SW 23rd St
- 2906 SW Canal Blvd
- 2365 SW 24th St Unit Lot 7
- 2359 SW 24th St Unit Lot 6
- 2907 SW Meadow Ln
- 2141 SW 19th St
- 0 SW Reindeer Ave Unit 139 220199678
- 2535 SW Salmon Ave
- 2285 S Highway 97
- 0 S Highway 97 Unit 220188937
- 3336 SW 28th St
- 2803 SW Quartz Ave
- 3860 SW Pumice Ave
- 3410 SW 28th St
- 3455 SW 28th St
- 2632 SW Yew Ave
- 1527 SW Canyon Dr

