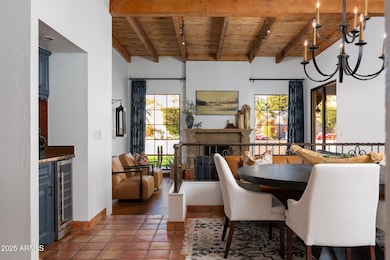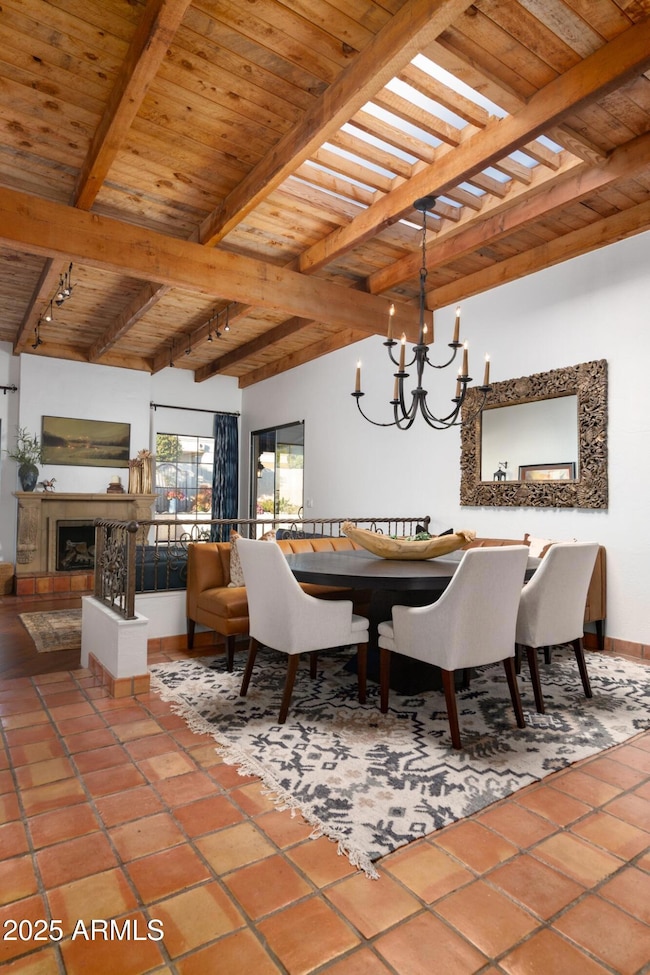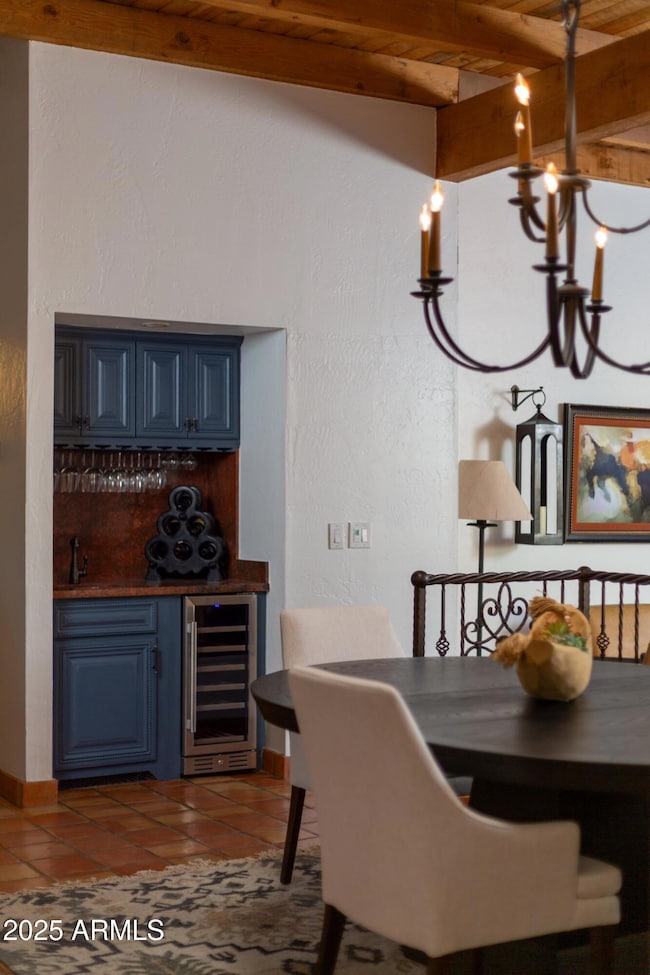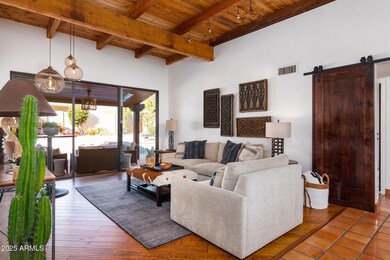
2548 E Vermont Ave Phoenix, AZ 85016
Camelback East Village NeighborhoodEstimated payment $8,765/month
Highlights
- Gated with Attendant
- Private Pool
- Santa Fe Architecture
- Phoenix Coding Academy Rated A
- Wood Flooring
- 1 Fireplace
About This Home
Nestled in the prestigious Arizona Biltmore neighborhood, this exquisite residence masterfully blends luxury, comfort, and timeless elegance. Upon entering, you're welcomed by a bright, open space with stunning wood ceilings and expansive windows and sliders that frame views of the lush, manicured grounds.The inviting kitchen features an eat-in breakfast nook, offering direct access to a front patio—perfect for grilling while family and guests relax at the granite-topped bar. The spacious great room serves as an ideal setting for both relaxation and entertaining, with a cozy fireplace as the centerpiece.The split primary suite provides a serene retreat with a large walk-in shower, two closets, and direct access to a private backyard patio. Both secondary bedrooms are spacious enough to accommodate king-size beds and offer ample closet space.The outdoor living area is a true oasis, featuring a covered patio with built-in electric heaters, a sparkling pool, and beautifully landscaped groundscreating a tranquil oasis.A 24-hour guard gate ensures added security in this sought-after neighborhood, with amenities that include two tennis/pickleball courts, walking paths, and a children's playground. Enjoy the proximity to the renowned Arizona Biltmore Resort, the historic Wrigley Mansion, Biltmore Fashion Park, exceptional dining, nearby hiking trails, the Biltmore Golf Courses, and much more.
Home Details
Home Type
- Single Family
Est. Annual Taxes
- $5,966
Year Built
- Built in 1979
Lot Details
- 7,993 Sq Ft Lot
- Private Streets
- Block Wall Fence
- Private Yard
- Grass Covered Lot
HOA Fees
- $459 Monthly HOA Fees
Parking
- 2 Car Garage
Home Design
- Santa Fe Architecture
- Roof Updated in 2025
- Wood Frame Construction
- Foam Roof
- Stucco
Interior Spaces
- 2,147 Sq Ft Home
- 1-Story Property
- Furnished
- Skylights
- 1 Fireplace
- Double Pane Windows
Kitchen
- Built-In Microwave
- Granite Countertops
Flooring
- Wood
- Carpet
- Tile
Bedrooms and Bathrooms
- 3 Bedrooms
- 2 Bathrooms
- Dual Vanity Sinks in Primary Bathroom
Pool
- Private Pool
Schools
- Madison Rose Lane Elementary School
- Madison #1 Elementary Middle School
- Camelback High School
Utilities
- Cooling Available
- Heating Available
- Wiring Updated in 2025
- High Speed Internet
- Cable TV Available
Listing and Financial Details
- Tax Lot 34
- Assessor Parcel Number 164-12-625
Community Details
Overview
- Association fees include ground maintenance, street maintenance, front yard maint, trash
- Fs Residential Association, Phone Number (480) 948-5860
- Abeva Association, Phone Number (602) 955-1003
- Association Phone (602) 955-1003
- Biltmore Greens Subdivision
Recreation
- Tennis Courts
- Community Playground
- Bike Trail
Security
- Gated with Attendant
Map
Home Values in the Area
Average Home Value in this Area
Tax History
| Year | Tax Paid | Tax Assessment Tax Assessment Total Assessment is a certain percentage of the fair market value that is determined by local assessors to be the total taxable value of land and additions on the property. | Land | Improvement |
|---|---|---|---|---|
| 2025 | $5,966 | $55,603 | -- | -- |
| 2024 | $6,721 | $52,955 | -- | -- |
| 2023 | $6,721 | $73,460 | $14,690 | $58,770 |
| 2022 | $6,521 | $56,310 | $11,260 | $45,050 |
| 2021 | $6,577 | $53,900 | $10,780 | $43,120 |
| 2020 | $6,475 | $53,770 | $10,750 | $43,020 |
| 2019 | $5,732 | $53,800 | $10,760 | $43,040 |
| 2018 | $6,177 | $47,350 | $9,470 | $37,880 |
| 2017 | $5,886 | $46,280 | $9,250 | $37,030 |
| 2016 | $5,683 | $45,860 | $9,170 | $36,690 |
| 2015 | $5,278 | $41,120 | $8,220 | $32,900 |
Property History
| Date | Event | Price | Change | Sq Ft Price |
|---|---|---|---|---|
| 04/24/2025 04/24/25 | Price Changed | $1,399,000 | -3.5% | $652 / Sq Ft |
| 03/22/2025 03/22/25 | Price Changed | $1,450,000 | -3.3% | $675 / Sq Ft |
| 02/28/2025 02/28/25 | For Sale | $1,500,000 | +116.5% | $699 / Sq Ft |
| 04/08/2019 04/08/19 | Sold | $693,000 | -0.9% | $323 / Sq Ft |
| 03/05/2019 03/05/19 | Pending | -- | -- | -- |
| 02/19/2019 02/19/19 | Price Changed | $699,000 | -2.8% | $326 / Sq Ft |
| 01/03/2019 01/03/19 | For Sale | $719,000 | -- | $335 / Sq Ft |
Deed History
| Date | Type | Sale Price | Title Company |
|---|---|---|---|
| Interfamily Deed Transfer | -- | None Available | |
| Warranty Deed | $693,000 | Valleywide Title Agency | |
| Interfamily Deed Transfer | -- | None Available | |
| Interfamily Deed Transfer | -- | None Available | |
| Warranty Deed | $835,000 | Americas Choice Title Agency | |
| Warranty Deed | $650,000 | Transnation Title Ins Co | |
| Interfamily Deed Transfer | -- | Security Title Agency |
Mortgage History
| Date | Status | Loan Amount | Loan Type |
|---|---|---|---|
| Open | $483,000 | New Conventional | |
| Closed | $484,350 | New Conventional | |
| Closed | $484,000 | New Conventional | |
| Previous Owner | $200,000 | New Conventional | |
| Previous Owner | $600,000 | New Conventional | |
| Previous Owner | $520,000 | New Conventional | |
| Previous Owner | $184,000 | No Value Available |
Similar Homes in the area
Source: Arizona Regional Multiple Listing Service (ARMLS)
MLS Number: 6827769
APN: 164-12-625
- 5301 N 25th Place
- 5318 N 24th Place Unit II
- 5209 N 25th Place Unit III
- 2423 E Marshall Ave Unit 1
- 2425 E Oregon Ave
- 2521 E Marshall Ave Unit 1
- 5211 N 24th St Unit 104
- 5209 N 24th St Unit 104
- 5223 N 24th St Unit 108
- 34 Biltmore Estate
- 40 Biltmore Estate
- 2421 E Montebello Ave
- 2514 E Montebello Ave
- 2238 E San Juan Ave
- 2417 E Rancho Dr
- 5045 N 22nd St
- 5732 N 25th St
- 66 Biltmore Estate
- 2402 E Esplanade Ln Unit 1101
- 2402 E Esplanade Ln Unit 604






