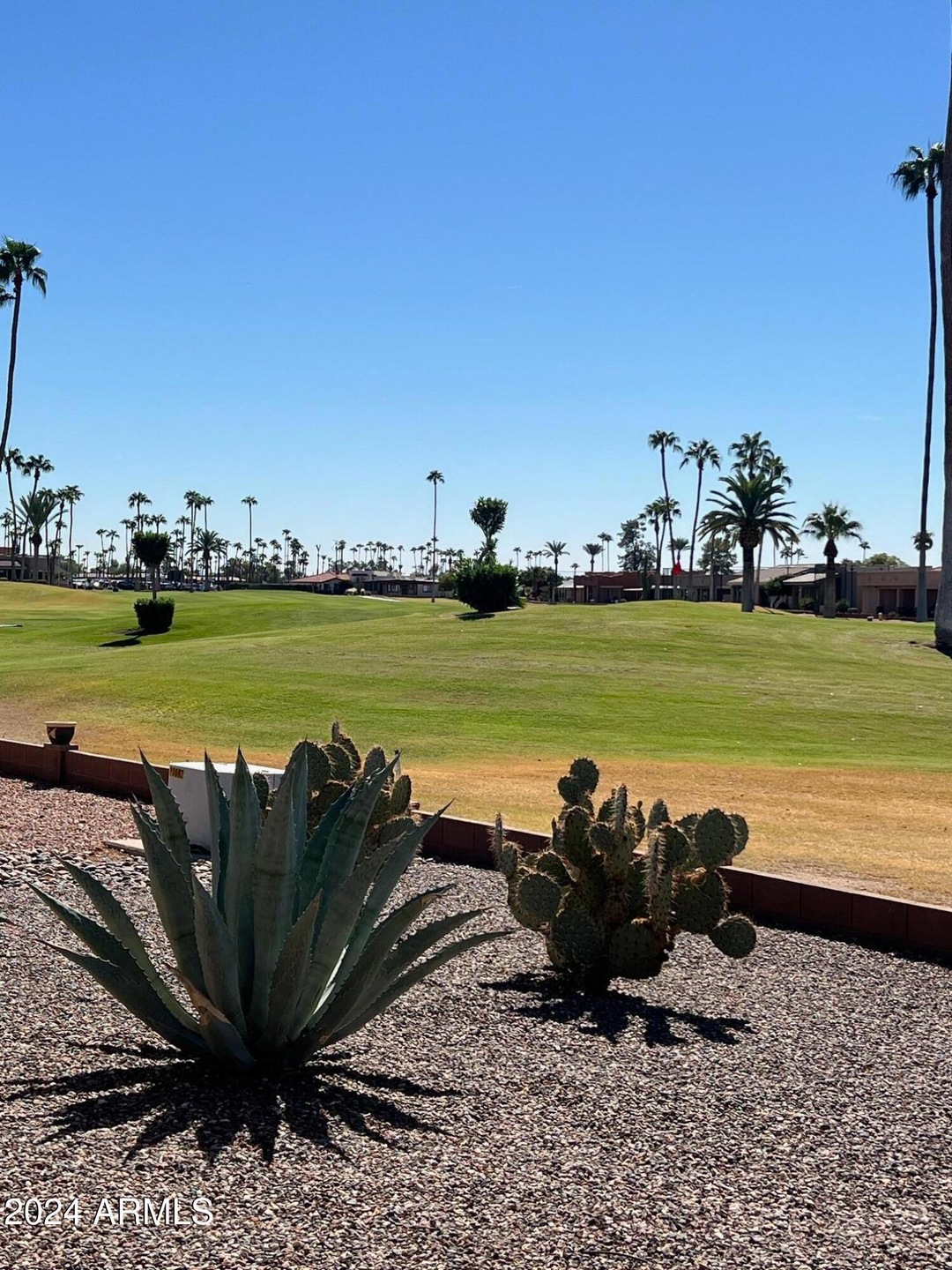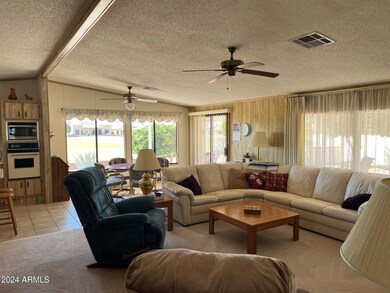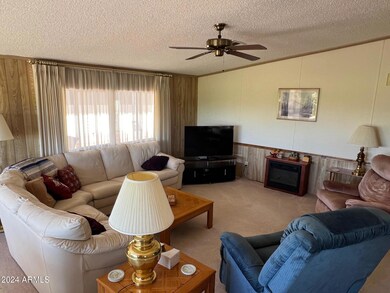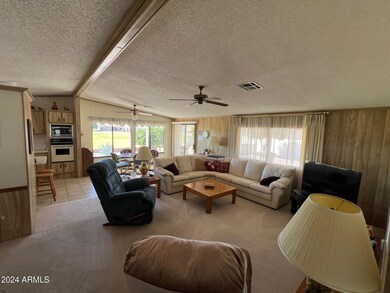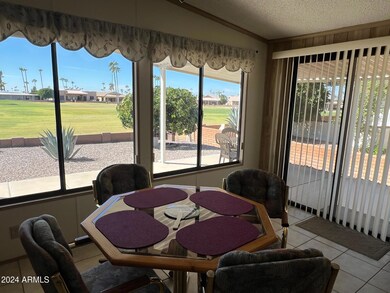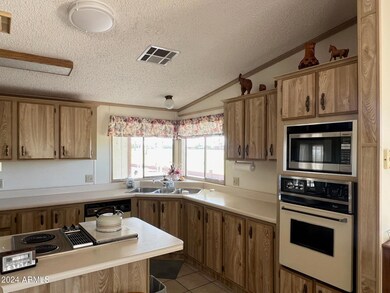
Highlights
- On Golf Course
- Fitness Center
- Vaulted Ceiling
- Bush Elementary School Rated A-
- Clubhouse
- Furnished
About This Home
As of January 2025Beautiful 1986 Palm Harbor manufactured home located on the 10th green and 11th tee box of the Apache Wells 18-hole golf course. Boasts a very open floor plan with vaulted ceilings. The kitchen and eating area flow into the living room. View of the golf course from the kitchen sink.
Formal dining room with bay windows. The home has dual pane windows with nice window coverings. The laundry room has an abundance of cabinets with a built in desk. There is a golf cart garage with an electric door opener, as well as a separate storage area/work shop. Just a short distance to the restaurant and all the wonderful amenities Apache Wells 55+ community has to offer.
Property Details
Home Type
- Mobile/Manufactured
Est. Annual Taxes
- $2,147
Year Built
- Built in 1986
Lot Details
- 5,816 Sq Ft Lot
- On Golf Course
- Block Wall Fence
- Sprinklers on Timer
HOA Fees
- $74 Monthly HOA Fees
Parking
- 2 Carport Spaces
Home Design
- Wood Frame Construction
- Composition Roof
- Siding
Interior Spaces
- 1,456 Sq Ft Home
- 1-Story Property
- Furnished
- Vaulted Ceiling
- Ceiling Fan
- Double Pane Windows
- Built-In Microwave
Flooring
- Carpet
- Tile
Bedrooms and Bathrooms
- 2 Bedrooms
- 2 Bathrooms
- Dual Vanity Sinks in Primary Bathroom
Schools
- Adult Elementary And Middle School
- Adult High School
Utilities
- Refrigerated Cooling System
- Heating Available
- High Speed Internet
- Cable TV Available
Additional Features
- No Interior Steps
- Covered patio or porch
- Property is near a bus stop
Listing and Financial Details
- Tax Lot 1292
- Assessor Parcel Number 141-43-849
Community Details
Overview
- Association fees include ground maintenance, trash
- Apache Wells Homeown Association, Phone Number (480) 832-1550
- Built by Palm Harbor
- Apache Wells Mobile Park Unit 3 A Subdivision
Amenities
- Clubhouse
- Recreation Room
Recreation
- Golf Course Community
- Pickleball Courts
- Fitness Center
- Heated Community Pool
- Community Spa
Map
Home Values in the Area
Average Home Value in this Area
Property History
| Date | Event | Price | Change | Sq Ft Price |
|---|---|---|---|---|
| 01/22/2025 01/22/25 | Sold | $365,000 | -8.7% | $251 / Sq Ft |
| 01/01/2025 01/01/25 | Pending | -- | -- | -- |
| 10/24/2024 10/24/24 | For Sale | $399,900 | +117.3% | $275 / Sq Ft |
| 04/18/2017 04/18/17 | Sold | $184,000 | -3.1% | $126 / Sq Ft |
| 04/06/2017 04/06/17 | Pending | -- | -- | -- |
| 02/24/2017 02/24/17 | For Sale | $189,900 | 0.0% | $130 / Sq Ft |
| 12/01/2012 12/01/12 | Rented | $1,500 | +15.4% | -- |
| 12/01/2012 12/01/12 | Under Contract | -- | -- | -- |
| 10/20/2012 10/20/12 | For Rent | $1,300 | 0.0% | -- |
| 04/23/2012 04/23/12 | Sold | $158,000 | -0.9% | -- |
| 03/01/2012 03/01/12 | Pending | -- | -- | -- |
| 02/15/2012 02/15/12 | For Sale | $159,500 | -- | -- |
Similar Homes in Mesa, AZ
Source: Arizona Regional Multiple Listing Service (ARMLS)
MLS Number: 6775401
- 2625 N Wright Way
- 5524 E Harmon Cir
- 5546 E Player Place
- 2464 N 56th St
- 2661 N Wright Way
- 2656 N 56th St Unit D183
- 2656 N 56th St Unit J282
- 2656 N 56th St Unit A27
- 2656 N 56th St Unit A23
- 2724 N Wright Way
- 5620 E Player Place
- 5407 E Hermosa Vista Dr
- 2731 N Wright Way
- 2734 N Trevino Place
- 2416 N Snead Dr
- 2645 N Lema Dr
- 2763 N Wright Way
- 2744 N Trevino Place
- 2743 N Lema Dr
- 2529 N Higley Rd
