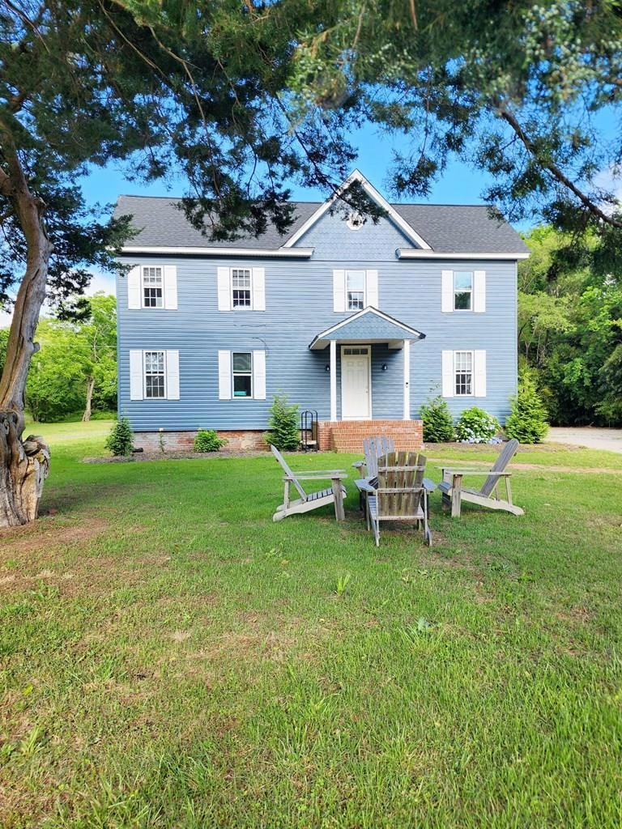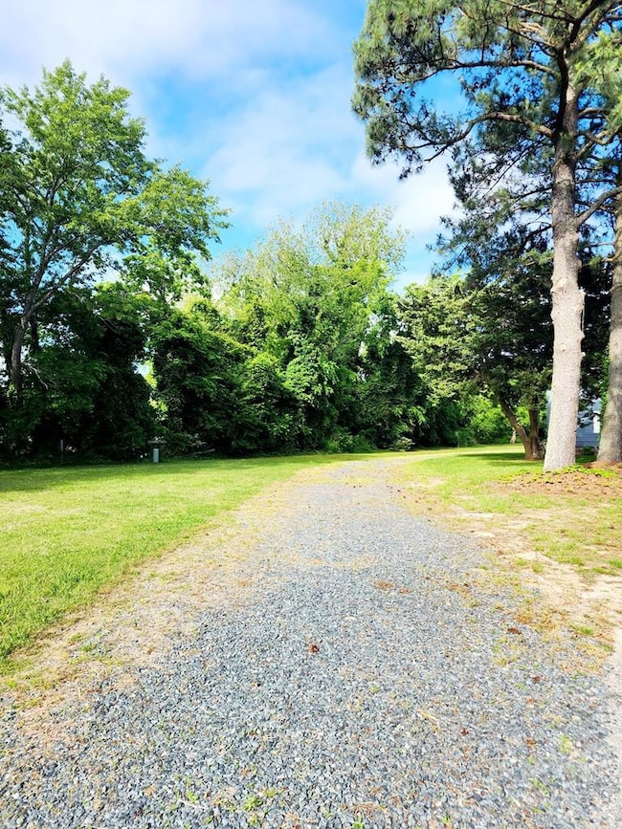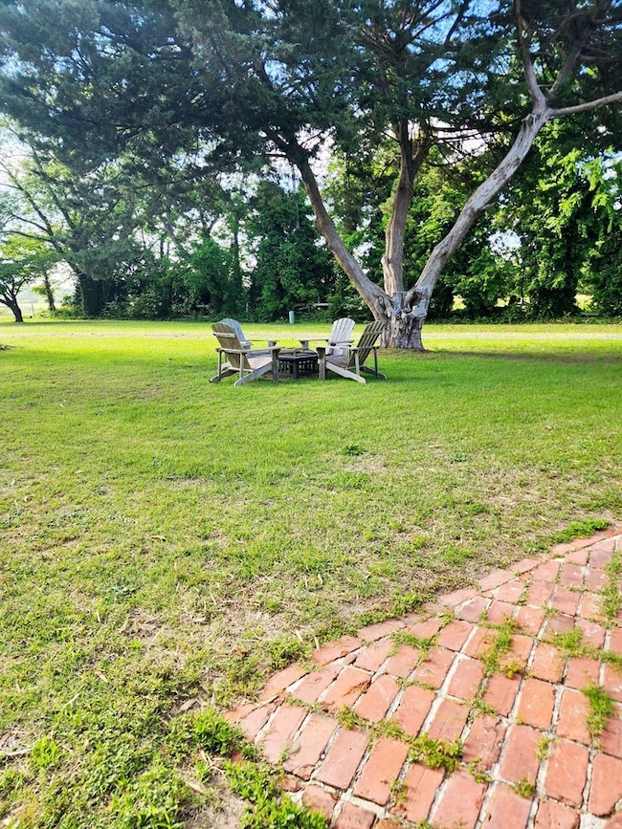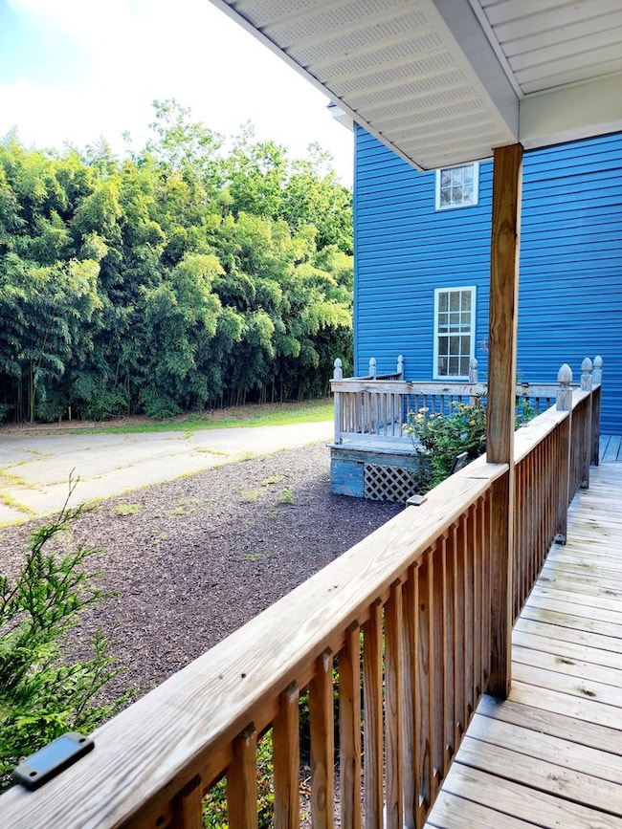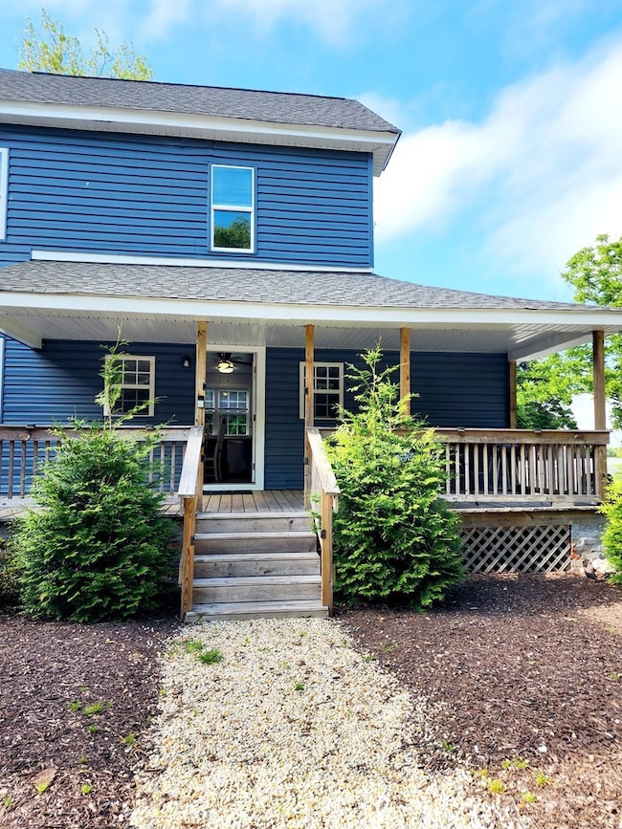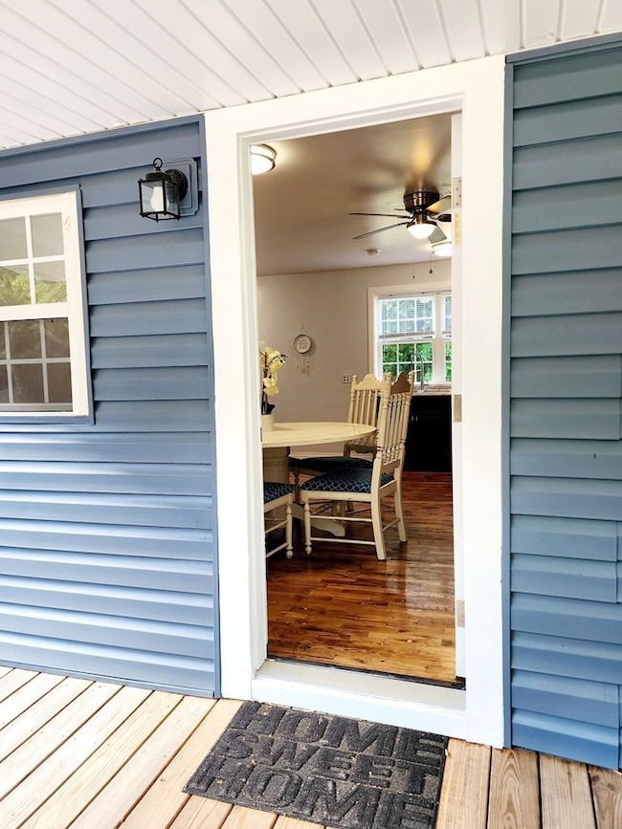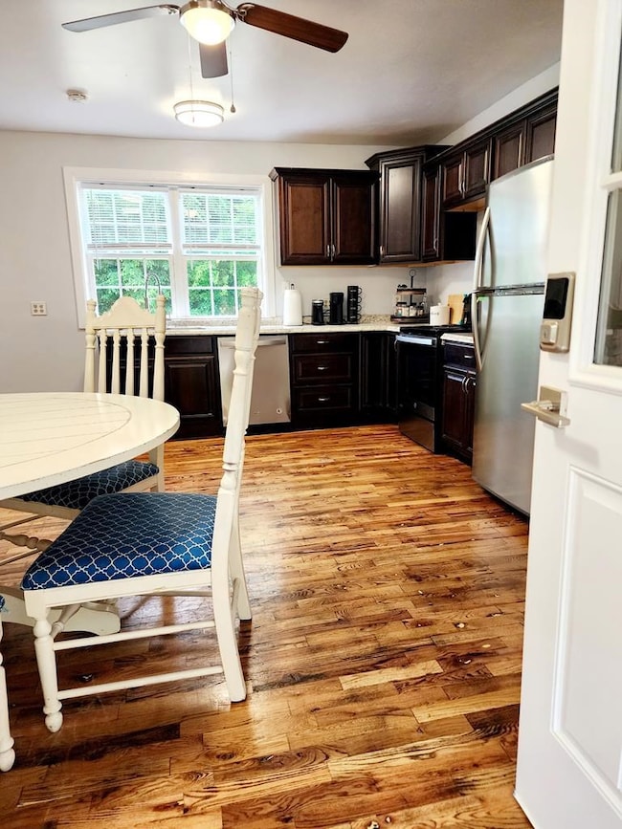
25487 Lankford Hwy Cape Charles, VA 23310
Estimated payment $3,546/month
Highlights
- Deck
- Main Floor Bedroom
- No HOA
- Pine Flooring
- Farmhouse Style Home
- Porch
About This Home
Welcome to 25487 Lankford Highway. Here you will discover this stately old home standing tall just outside the lovely town of Cape Charles, VA. Upon arriving, you will notice the circular drive and the beautiful 1900s farmhouse surrounded by magnificent old trees and the privacy that 1.2 acres provides. The home, now a duplex, has been lovingly renovated to feature 3 bedrooms and 2 full baths in each unit. The original wood floors have been restored. Each unit now includes a renovated kitchen, laundry, living room, and 3 spacious bedrooms. The property has new HVAC, a new roof, new decks, a new outside stairway, new windows, new bathrooms, and new paint. Currently set up completely furnished, it can function as an Airbnb.
Listing Agent
COLDWELL BANKER HARBOUR REALTY Brokerage Phone: 7573361999 License #0225077517

Co-Listing Agent
COLDWELL BANKER HARBOUR REALTY Brokerage Phone: 7573361999 License #0225254926
Home Details
Home Type
- Single Family
Est. Annual Taxes
- $3,183
Year Built
- Built in 1900
Lot Details
- 1.19 Acre Lot
Home Design
- Farmhouse Style Home
- Pillar, Post or Pier Foundation
- Composition Roof
- Wood Siding
- Aluminum Siding
- Lead Paint Disclosure
Interior Spaces
- 3,114 Sq Ft Home
- 2-Story Property
- Sheet Rock Walls or Ceilings
- Double Pane Windows
- Insulated Doors
- Pine Flooring
- Crawl Space
- Fire and Smoke Detector
Kitchen
- Eat-In Kitchen
- Range
- Microwave
- Dishwasher
Bedrooms and Bathrooms
- 6 Bedrooms
- Main Floor Bedroom
- 4 Full Bathrooms
Laundry
- Dryer
- Washer
Parking
- No Garage
- Stone Driveway
- Open Parking
Outdoor Features
- Deck
- Shed
- Porch
Utilities
- Cooling Available
- Heat Pump System
- Well
- Electric Water Heater
- Water Conditioner
- Septic Tank
Community Details
- No Home Owners Association
- Cape Charles Subdivision
Listing and Financial Details
- Tax Lot 13
- $464,700 per year additional tax assessments
Map
Home Values in the Area
Average Home Value in this Area
Tax History
| Year | Tax Paid | Tax Assessment Tax Assessment Total Assessment is a certain percentage of the fair market value that is determined by local assessors to be the total taxable value of land and additions on the property. | Land | Improvement |
|---|---|---|---|---|
| 2024 | $3,183 | $464,700 | $17,700 | $447,000 |
| 2023 | $1,552 | $204,200 | $11,100 | $193,100 |
| 2022 | $1,552 | $204,200 | $11,100 | $193,100 |
| 2021 | $1,190 | $142,500 | $9,400 | $133,100 |
| 2020 | $1,190 | $142,500 | $9,400 | $133,100 |
| 2019 | $1,202 | $144,800 | $9,400 | $135,400 |
| 2018 | $1,202 | $144,800 | $9,400 | $135,400 |
| 2017 | $1,237 | $144,800 | $9,400 | $135,400 |
| 2016 | $1,237 | $149,000 | $10,400 | $138,600 |
| 2015 | -- | $149,000 | $10,400 | $138,600 |
| 2011 | -- | $232,500 | $48,000 | $184,500 |
Property History
| Date | Event | Price | Change | Sq Ft Price |
|---|---|---|---|---|
| 04/25/2025 04/25/25 | Price Changed | $589,000 | -1.7% | $189 / Sq Ft |
| 03/13/2025 03/13/25 | For Sale | $599,000 | -- | $192 / Sq Ft |
Deed History
| Date | Type | Sale Price | Title Company |
|---|---|---|---|
| Gift Deed | -- | Harris W Lee | |
| Deed | $210,000 | Old Republic Title | |
| Special Warranty Deed | $62,000 | -- | |
| Trustee Deed | $85,000 | None Available |
Mortgage History
| Date | Status | Loan Amount | Loan Type |
|---|---|---|---|
| Previous Owner | $50,000 | Credit Line Revolving |
Similar Homes in Cape Charles, VA
Source: Eastern Shore Association of REALTORS®
MLS Number: 63965
APN: 98-A-13
- 0 Cheapside Rd Unit A 51784
- 3269 Sherwood Gate
- 27192 Castle Row
- 27221 Castle Row
- 27302 Walnut Grove Ln
- 27212 Castle Row
- 3159 Sapphire Ct
- 27374 Arlington Rd
- 0 Blueberry Dr Unit 63816
- 1497 Arlington Chase Rd Unit 36
- Lot 29A Arlington Chase Rd Unit 29A
- 27409 Blueberry Dr
- 23345 Fairview Rd
- 0 Arlington Chase Rd Unit 6 61861
- 1503 Arlington Chase Rd Unit 32
- Lot 21 T-1901 Unit 21
- 110 Creekside Ln Unit 12
- 118 Creekside Ln
- 121 Creekside Ln Unit 22
- 123 Creekside Ln
