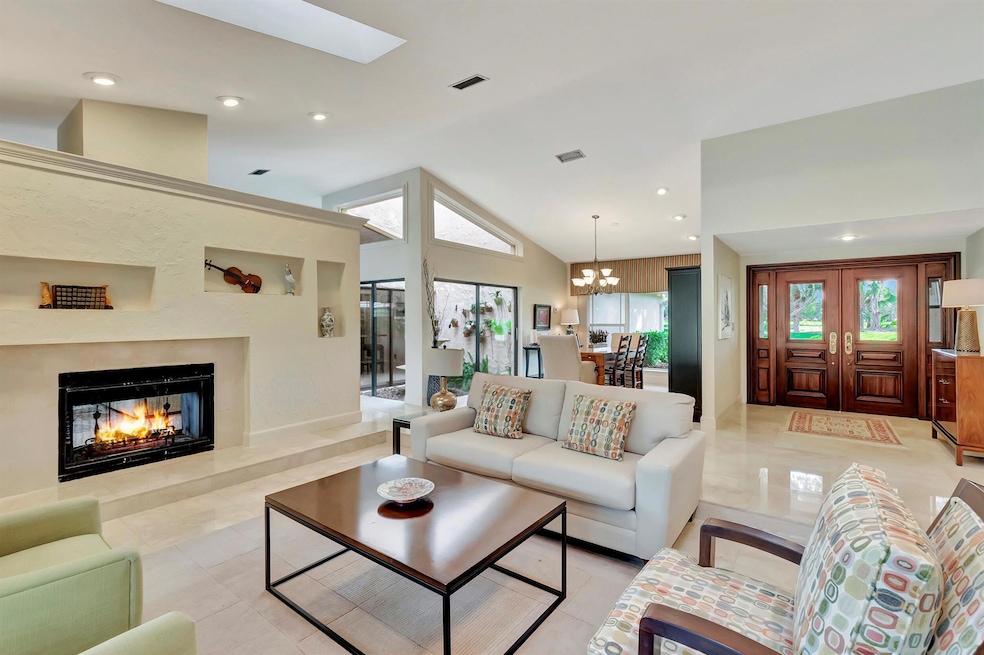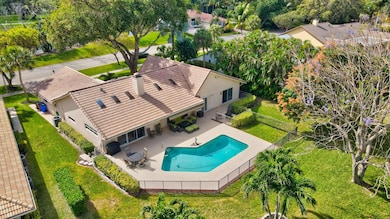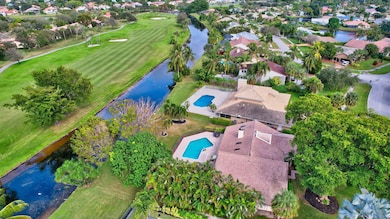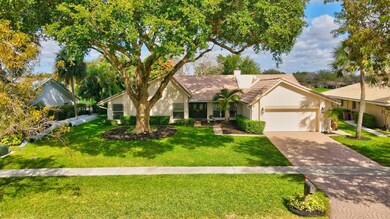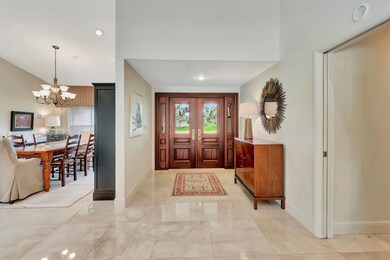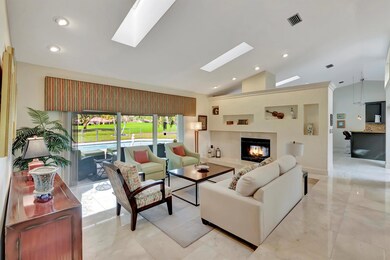
2549 Deer Creek Lakes Dr Deerfield Beach, FL 33442
Deer Creek NeighborhoodHighlights
- Gunite Pool
- Golf Course View
- Vaulted Ceiling
- Home fronts a creek
- 16,079 Sq Ft lot
- Marble Flooring
About This Home
As of April 2025FORMER MODEL HOME WITH GORGEOUS FRONT AND BACK GOLF COURSE AND WATER VIEWS IN PRESTIGIOUS DEER CREEK COUNTRY CLUB...3 BEDROOMS, 2 1/2 BATHS, 2707 SF UNDER AIR, MARBLE AND WOOD FLOORING THROUGHOUT, VAULTED CEILINGS, OPEN KITCHEN WITH ISLAND, SNACK BAR, & WALK-IN PANTRY, ATRIUM, DUAL WOOD BURNING FIREPLACE, IMPACT GLASS WINDOWS, NEWER A/C'S AND HOT WATER HEATER...SITUATED ON 1/3 OF AN ACRE WITH BEAUTIFUL GOLF COURSE VIEWS...LOW ANNUAL HOA OF $300 COVERS COMMON AREAS AND LAWN IRRIGATION... GOLF MEMBERSHIP OPTIONAL...JUST MINUTES TO DEERFIELD BEACH, SHOPPING, DINING, AND ALL MAJOR HIGHWAYS...SIMPLY A GREAT PLACE TO CALL HOME!
Home Details
Home Type
- Single Family
Est. Annual Taxes
- $6,648
Year Built
- Built in 1980
Lot Details
- 0.37 Acre Lot
- Home fronts a creek
- Property is zoned RM-15
HOA Fees
- $25 Monthly HOA Fees
Parking
- 2 Car Attached Garage
- Garage Door Opener
- Driveway
Property Views
- Golf Course
- Canal
- Pool
Home Design
- Spanish Tile Roof
- Tile Roof
Interior Spaces
- 2,707 Sq Ft Home
- 1-Story Property
- Built-In Features
- Vaulted Ceiling
- Ceiling Fan
- Skylights
- Fireplace
- Blinds
- Sliding Windows
- Casement Windows
- Entrance Foyer
- Great Room
- Family Room
- Formal Dining Room
- Impact Glass
- Attic
Kitchen
- Eat-In Kitchen
- Breakfast Bar
- Electric Range
- Microwave
- Dishwasher
- Disposal
Flooring
- Laminate
- Marble
Bedrooms and Bathrooms
- 3 Bedrooms
- Stacked Bedrooms
- Walk-In Closet
- Dual Sinks
- Separate Shower in Primary Bathroom
Laundry
- Laundry Room
- Dryer
- Washer
Pool
- Gunite Pool
Utilities
- Central Heating and Cooling System
- Electric Water Heater
Community Details
- Association fees include common areas
- Pines Of Deer Creek Subdivision
Listing and Financial Details
- Assessor Parcel Number 474235040330
Map
Home Values in the Area
Average Home Value in this Area
Property History
| Date | Event | Price | Change | Sq Ft Price |
|---|---|---|---|---|
| 04/04/2025 04/04/25 | Sold | $1,145,000 | -2.1% | $423 / Sq Ft |
| 03/22/2025 03/22/25 | Pending | -- | -- | -- |
| 01/29/2025 01/29/25 | Price Changed | $1,169,000 | -1.7% | $432 / Sq Ft |
| 11/02/2024 11/02/24 | For Sale | $1,189,000 | +124.3% | $439 / Sq Ft |
| 08/29/2014 08/29/14 | Sold | $530,000 | -10.9% | $175 / Sq Ft |
| 07/30/2014 07/30/14 | Pending | -- | -- | -- |
| 03/08/2014 03/08/14 | For Sale | $595,000 | -- | $196 / Sq Ft |
Tax History
| Year | Tax Paid | Tax Assessment Tax Assessment Total Assessment is a certain percentage of the fair market value that is determined by local assessors to be the total taxable value of land and additions on the property. | Land | Improvement |
|---|---|---|---|---|
| 2025 | $6,823 | $372,540 | -- | -- |
| 2024 | $6,648 | $362,050 | -- | -- |
| 2023 | $6,648 | $351,510 | $0 | $0 |
| 2022 | $6,428 | $341,280 | $0 | $0 |
| 2021 | $6,193 | $331,340 | $0 | $0 |
| 2020 | $6,096 | $326,770 | $0 | $0 |
| 2019 | $9,652 | $496,380 | $0 | $0 |
| 2018 | $9,338 | $487,130 | $160,790 | $326,340 |
| 2017 | $9,345 | $480,730 | $0 | $0 |
| 2016 | $10,036 | $502,810 | $0 | $0 |
| 2015 | $10,391 | $503,900 | $0 | $0 |
| 2014 | $9,233 | $443,880 | $0 | $0 |
| 2013 | -- | $437,330 | $160,780 | $276,550 |
Mortgage History
| Date | Status | Loan Amount | Loan Type |
|---|---|---|---|
| Previous Owner | $275,000 | New Conventional | |
| Previous Owner | $125,000 | Seller Take Back | |
| Previous Owner | $235,000 | New Conventional | |
| Previous Owner | $100,000 | Credit Line Revolving | |
| Previous Owner | $200,000 | Purchase Money Mortgage | |
| Previous Owner | $70,000 | Credit Line Revolving | |
| Previous Owner | $267,500 | Unknown | |
| Previous Owner | $80,000 | New Conventional |
Deed History
| Date | Type | Sale Price | Title Company |
|---|---|---|---|
| Deed | -- | None Listed On Document | |
| Warranty Deed | $567,500 | Mizner Title & Escrow Inc | |
| Warranty Deed | $530,000 | Attorney | |
| Warranty Deed | $450,000 | Attorney | |
| Interfamily Deed Transfer | -- | -- | |
| Warranty Deed | $360,000 | -- | |
| Warranty Deed | $285,000 | -- | |
| Warranty Deed | $200,357 | -- |
Similar Homes in the area
Source: BeachesMLS
MLS Number: R11033468
APN: 47-42-35-04-0330
- 2495 Lob Lolly Ln
- 630 Deer Creek Emerald Way E
- 603 Deer Creek Emerald Way E
- 631 Deer Creek Emerald Way E
- 2400 Deer Creek Country Club Blvd Unit 306
- 2400 Deer Creek Country Club Blvd Unit 207
- 2400 Deer Creek Country Club Blvd Unit 609
- 2420 Deer Creek Country Club Blvd Unit 107
- 2420 Deer Creek Country Club Blvd Unit 209
- 2410 Deer Creek Country Club Blvd Unit 110-E
- 2410 Deer Creek Country Club Blvd Unit 205-E
- 2450 Deer Creek Country Club Blvd Unit 203 B
- 135 Deer Creek Blvd Unit 303
- 111 Deer Creek Blvd Unit 107
- 183 Deer Creek Blvd Unit 603
- 147 Deer Creek Blvd Unit 402
- 195 Deer Creek Blvd Unit 805
- 2208 Deer Creek Way
- 631 Briarwood Ln
- 2440 Deer Creek Country Club Blvd Unit 204-C
