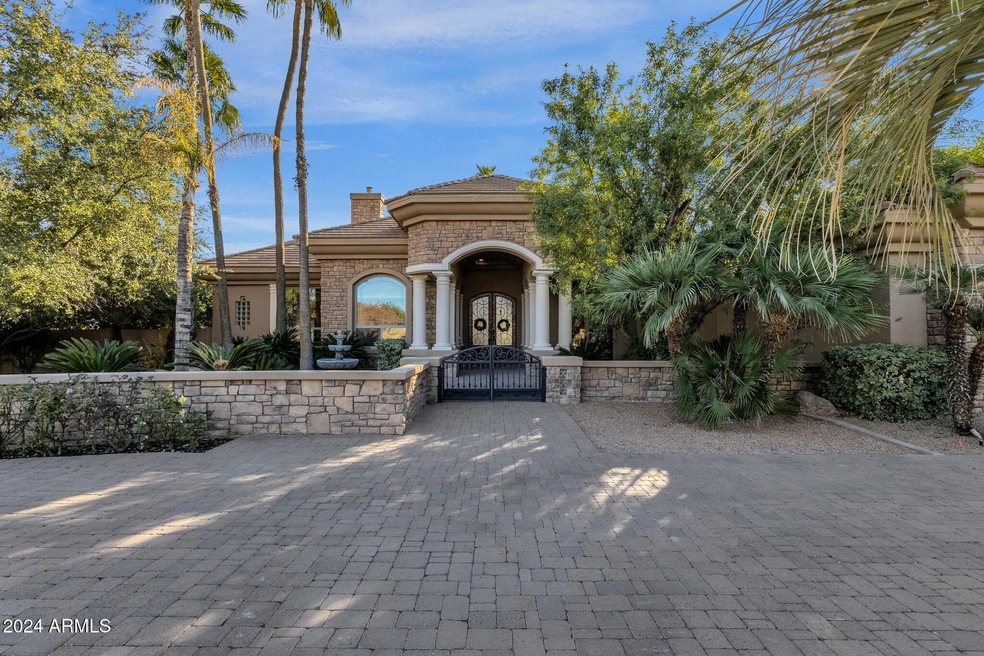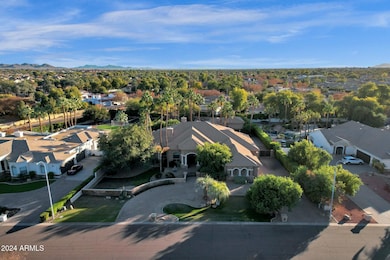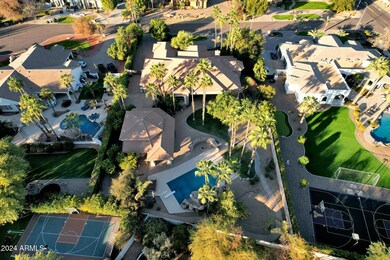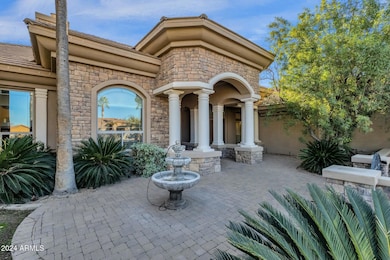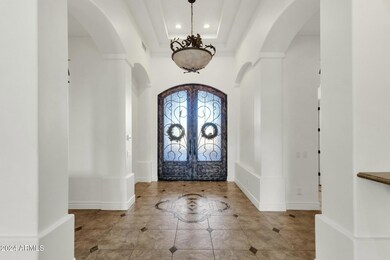
2549 E Cherrywood Place Chandler, AZ 85249
South Chandler NeighborhoodHighlights
- Guest House
- Heated Spa
- 0.8 Acre Lot
- Jane D. Hull Elementary School Rated A
- RV Gated
- Fireplace in Primary Bedroom
About This Home
As of February 2025Step into a world of elegance and luxury with this extraordinary custom-built home, nestled in the highly sought-after Circle G Ranch at Riggs Homestead subdivision. A masterpiece of design and craftsmanship, this expansive single-level residence with a walk-out basement and separate casita offers a seamless blend of timeless sophistication and modern amenities.
From the moment you enter, you are welcomed into a dramatic Great Room with soaring ceilings and a captivating gas fireplace, perfect for both quiet evenings and entertaining guests. The thoughtfully designed layout ensures every space is as functional as it is stunning. The Great Room flows seamlessly into the gourmet kitchen, a chef's dream. With a center island, abundant cabinetry, electric cooktop, double ovens, built-in refrigerator/freezer, dishwasher, and ice maker, this kitchen is both functional and impressive. Adjacent to the kitchen, you will find a Butler's Pantry for additional storage and a walk-in pantry to keep your culinary essentials organized.
The formal dining area is illuminated by natural light from expansive windows and boasts high coffered ceilings, making it the perfect space for hosting dinner parties. The adjoining huge breakfast bar easily seats over 6, creating an ideal setting for casual dining.
The East Wing is home to the master suite, a sanctuary of comfort and luxury, featuring a spacious bedroom area, private exit to your backyard oasis, and a generous sitting room.
The master bathroom is a retreat in itself, offering his and hers vanities, expansive walk-in closets, and a jetted soaker tub with a dual-sided fireplace that creates a spa-like atmosphere. A private sauna, walk-in shower, and access to a serene private courtyard enhance the space's tranquility and opulence.
With 7 generously sized bedrooms in the main house, including two wings offering privacy and comfort, this home provides ample space for family and guests. The West Wing features two additional bedrooms, each with private desk areas, while the Jack & Jill bathroom offers private vanities, walk-in closets, and separate shower and toilet rooms for ultimate convenience.
An extra-large office/den can easily be converted into another bedroom, adding flexibility to this already expansive home. The laundry room is a dream, offering abundant storage, a laundry sink, space for multiple washers and dryers, and even room for a second refrigerator and freezer.
The Basement: A True Entertainer's Paradise
The walk-out basement is a space like no other. With a dedicated entertainment area featuring a built-in electronics niche, sliding glass doors leading to a private patio, and a fully equipped kitchenette for snacks and drinks, this basement is ideal for hosting gatherings or simply unwinding in style. There are two additional bedrooms, each with separate storage and desk areas, and another Jack & Jill bathroom for added convenience.
Separate Casita - Ultimate Guest Retreat
A standout feature of this property is the casita, offering a private retreat for guests or extended family. This fully-equipped studio includes a bedroom, spacious living area, kitchen, and bathroom, with a side door leading to a charming patio area, making it an ideal space for privacy and comfort.
Lush Grounds and Outdoor Luxury
Set on an expansive 35,010 sq ft lot, the grounds of this estate are a haven for outdoor living. The circular driveway leads to a beautifully manicured front courtyard featuring a tranquil fountain. The backyard is a resort-style paradise with a private pool, & built-in spa. Enjoy the Arizona sunshine by the outdoor kitchen with bar seating for guests or gather around the built-in fireplace for cozy evenings outdoors.
A propane gas system heats the pool, outdoor fireplace, and firepit, ensuring year-round enjoyment. For those with an adventurous spirit, the property includes an RV hookup, making it easy to travel in style.
This home is equipped with central vacuum, sophisticated home systems, and ample storage throughout. Every detail has been meticulously designed to ensure the highest level of comfort, convenience, and elegance.
A Truly Rare Opportunity - this estate offers a rare opportunity to experience the height of luxury living in one of the most prestigious communities. Whether you are relaxing in your private retreat or hosting an elegant soiree, this home is designed for those who demand the very best.
Last Buyer's Agent
Heather Corley
Redfin Corporation License #SA672984000

Home Details
Home Type
- Single Family
Est. Annual Taxes
- $9,784
Year Built
- Built in 2001
Lot Details
- 0.8 Acre Lot
- Cul-De-Sac
- Block Wall Fence
- Misting System
- Front and Back Yard Sprinklers
- Sprinklers on Timer
- Private Yard
- Grass Covered Lot
HOA Fees
- $49 Monthly HOA Fees
Parking
- 3 Car Direct Access Garage
- 6 Open Parking Spaces
- Garage ceiling height seven feet or more
- Side or Rear Entrance to Parking
- Garage Door Opener
- Circular Driveway
- RV Gated
Home Design
- Wood Frame Construction
- Tile Roof
- Stucco
Interior Spaces
- 5,459 Sq Ft Home
- 1-Story Property
- Wet Bar
- Central Vacuum
- Vaulted Ceiling
- Ceiling Fan
- Gas Fireplace
- Double Pane Windows
- Living Room with Fireplace
- 2 Fireplaces
Kitchen
- Breakfast Bar
- Kitchen Island
- Granite Countertops
Flooring
- Wood
- Carpet
- Tile
Bedrooms and Bathrooms
- 8 Bedrooms
- Fireplace in Primary Bedroom
- Primary Bathroom is a Full Bathroom
- 6 Bathrooms
- Dual Vanity Sinks in Primary Bathroom
- Hydromassage or Jetted Bathtub
- Bathtub With Separate Shower Stall
Finished Basement
- Walk-Out Basement
- Basement Fills Entire Space Under The House
Home Security
- Security System Owned
- Intercom
Pool
- Heated Spa
- Heated Pool
- Above Ground Spa
- Diving Board
Outdoor Features
- Covered patio or porch
- Outdoor Fireplace
- Built-In Barbecue
Schools
- Jane D. Hull Elementary School
- Santan Junior High School
- Basha High School
Utilities
- Cooling System Updated in 2023
- Refrigerated Cooling System
- Heating Available
- Water Filtration System
- High Speed Internet
- Cable TV Available
Additional Features
- Guest House
- Flood Irrigation
Community Details
- Association fees include ground maintenance
- Real Manage Association, Phone Number (480) 704-2900
- Built by Custom
- Circle G At Riggs Homestead Ranch Unit 5 Subdivision
Listing and Financial Details
- Tax Lot 38
- Assessor Parcel Number 303-55-211
Map
Home Values in the Area
Average Home Value in this Area
Property History
| Date | Event | Price | Change | Sq Ft Price |
|---|---|---|---|---|
| 02/07/2025 02/07/25 | Sold | $1,585,000 | -0.9% | $290 / Sq Ft |
| 01/06/2025 01/06/25 | For Sale | $1,599,999 | +55.2% | $293 / Sq Ft |
| 05/08/2019 05/08/19 | Sold | $1,031,000 | -4.1% | $172 / Sq Ft |
| 12/12/2018 12/12/18 | Price Changed | $1,074,999 | -2.3% | $179 / Sq Ft |
| 12/03/2018 12/03/18 | Price Changed | $1,100,000 | 0.0% | $183 / Sq Ft |
| 11/02/2018 11/02/18 | Price Changed | $1,099,900 | -4.4% | $183 / Sq Ft |
| 10/17/2018 10/17/18 | Price Changed | $1,150,000 | -2.1% | $192 / Sq Ft |
| 10/04/2018 10/04/18 | Price Changed | $1,175,000 | -2.1% | $196 / Sq Ft |
| 09/01/2018 09/01/18 | For Sale | $1,199,900 | +16.4% | $200 / Sq Ft |
| 08/05/2018 08/05/18 | Off Market | $1,031,000 | -- | -- |
| 06/20/2018 06/20/18 | Price Changed | $1,199,900 | +0.1% | $200 / Sq Ft |
| 06/13/2018 06/13/18 | Price Changed | $1,199,000 | -0.1% | $200 / Sq Ft |
| 05/15/2018 05/15/18 | Price Changed | $1,200,000 | -40.0% | $200 / Sq Ft |
| 05/15/2018 05/15/18 | Price Changed | $2,000,000 | +66.7% | $333 / Sq Ft |
| 05/04/2018 05/04/18 | For Sale | $1,200,000 | -- | $200 / Sq Ft |
Tax History
| Year | Tax Paid | Tax Assessment Tax Assessment Total Assessment is a certain percentage of the fair market value that is determined by local assessors to be the total taxable value of land and additions on the property. | Land | Improvement |
|---|---|---|---|---|
| 2025 | $9,784 | $111,114 | -- | -- |
| 2024 | $9,588 | $105,823 | -- | -- |
| 2023 | $9,588 | $133,550 | $26,710 | $106,840 |
| 2022 | $9,271 | $104,500 | $20,900 | $83,600 |
| 2021 | $9,515 | $98,600 | $19,720 | $78,880 |
| 2020 | $9,454 | $95,380 | $19,070 | $76,310 |
| 2019 | $9,106 | $90,060 | $18,010 | $72,050 |
| 2018 | $8,822 | $85,830 | $17,160 | $68,670 |
| 2017 | $8,259 | $93,900 | $18,780 | $75,120 |
| 2016 | $7,956 | $87,200 | $17,440 | $69,760 |
| 2015 | $7,594 | $79,920 | $15,980 | $63,940 |
Mortgage History
| Date | Status | Loan Amount | Loan Type |
|---|---|---|---|
| Open | $1,109,500 | New Conventional | |
| Previous Owner | $352,126 | New Conventional | |
| Previous Owner | $350,000 | New Conventional | |
| Previous Owner | $400,000 | New Conventional | |
| Previous Owner | $200,000 | Credit Line Revolving | |
| Previous Owner | $648,000 | Unknown | |
| Previous Owner | $650,000 | Unknown | |
| Previous Owner | $347,806 | Unknown |
Deed History
| Date | Type | Sale Price | Title Company |
|---|---|---|---|
| Warranty Deed | $1,585,000 | Old Republic Title Agency | |
| Quit Claim Deed | -- | None Available | |
| Warranty Deed | $1,031,000 | Magnus Title Agency Llc | |
| Cash Sale Deed | $95,000 | Lawyers Title Of Arizona Inc |
Similar Homes in Chandler, AZ
Source: Arizona Regional Multiple Listing Service (ARMLS)
MLS Number: 6798447
APN: 303-55-211
- 2153 E Cherrywood Place
- 2536 E Wood Place
- 23325 S 132nd St
- 2285 E Chandler Heights Rd
- 2873 E Nolan Place
- 2876 E Cherrywood Place
- 2769 E Cedar Place
- 2894 E Nolan Place
- 2190 E Nolan Place
- 2734 E Birchwood Place
- 2494 E Cloud Dr
- 2141 E Nolan Place
- 5389 S Scott Place
- 3010 E Cedar Dr
- 22814 S 132nd St Unit 2
- 2069 E Cedar Place
- 2246 E Crescent Place
- 2067 E Mead Place
- 2024 E Taurus Place
- 3170 E Lynx Place
