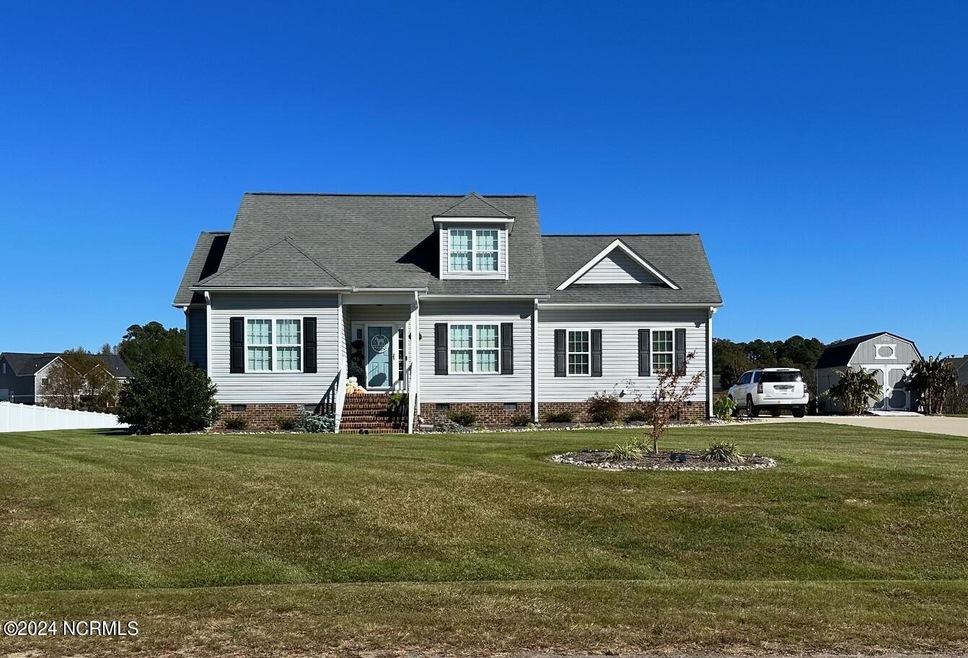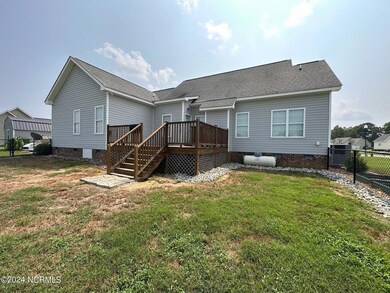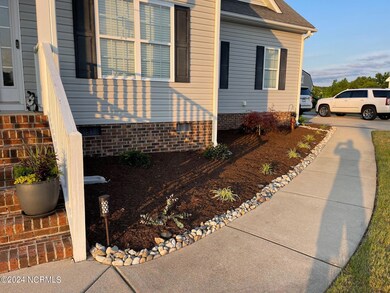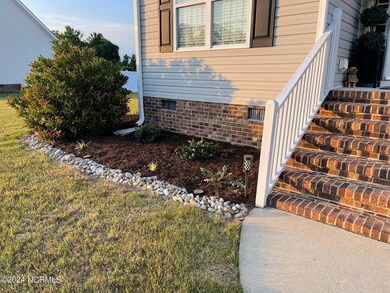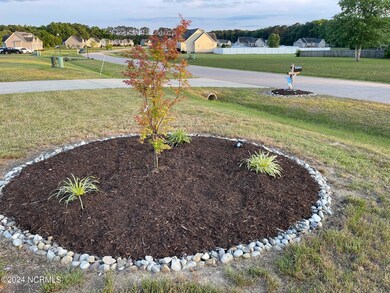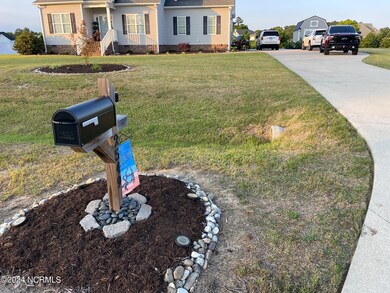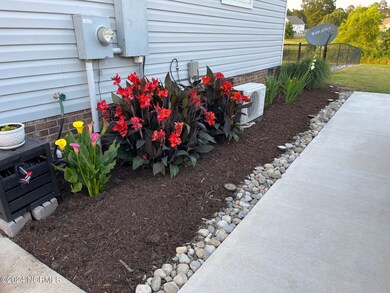
2549 Meadowlark Rd Nashville, NC 27856
Highlights
- Barn
- Wood Flooring
- No HOA
- Deck
- Attic
- Formal Dining Room
About This Home
As of February 2025PRICE REDUCED - MOTIVATED SELLERS!! Well maintained home in the county with three bedrooms and two and a half bathrooms. This home has a split bedroom plan with the Master suite containing an on-suite bath, soaker tub, and large tile shower and two separate walk-in closets. Home has hardwood floors in the Kitchen, Great Room, Foyer, and Dining room. All three bedrooms have recently installed LVP floors. Nice finished bonus room upstairs has a mounted 85'' TV that is included!!! The Great room has a mounted 65'' TV that is also included!! Upstairs has a mini split hvac system. Great room has fireplace with gas logs. Kitchen has stainless appliances including electric range, dishwasher, microwave, and refrigerator! Rear deck for entertaining and a portion of the rear yard is fenced-in for your children or pets. Storage barn at the side of the house is included as well. Items that have been replaced within the last two years include garage door and opener, Main floor HVAC system, septic was pumped, pressure tank was replaced, both downstairs toilets replaced, LVP installed in all bedrooms.
Home Details
Home Type
- Single Family
Est. Annual Taxes
- $2,175
Year Built
- Built in 2010
Lot Details
- 1.02 Acre Lot
- Fenced Yard
- Chain Link Fence
- Open Lot
Home Design
- Wood Frame Construction
- Architectural Shingle Roof
- Vinyl Siding
- Stick Built Home
Interior Spaces
- 2,460 Sq Ft Home
- 1-Story Property
- Ceiling height of 9 feet or more
- Ceiling Fan
- Gas Log Fireplace
- Thermal Windows
- Blinds
- Formal Dining Room
- Crawl Space
- Partially Finished Attic
Kitchen
- Stove
- Built-In Microwave
- Dishwasher
Flooring
- Wood
- Carpet
- Tile
- Luxury Vinyl Plank Tile
Bedrooms and Bathrooms
- 3 Bedrooms
- Walk-In Closet
- Walk-in Shower
Laundry
- Laundry Room
- Washer and Dryer Hookup
Home Security
- Home Security System
- Storm Doors
- Fire and Smoke Detector
Parking
- 1 Car Attached Garage
- Side Facing Garage
- Garage Door Opener
- Driveway
Outdoor Features
- Deck
- Open Patio
- Outdoor Storage
- Porch
Schools
- Red Oak Elementary And Middle School
- Northern Nash High School
Farming
- Barn
Utilities
- Forced Air Zoned Heating and Cooling System
- Heating System Uses Propane
- Heat Pump System
- Propane
- Well
- Electric Water Heater
- Fuel Tank
- On Site Septic
- Septic Tank
Listing and Financial Details
- Assessor Parcel Number 3802-00-63-3701
Community Details
Overview
- No Home Owners Association
- Cypress Farm Subdivision
Security
- Security Lighting
Map
Home Values in the Area
Average Home Value in this Area
Property History
| Date | Event | Price | Change | Sq Ft Price |
|---|---|---|---|---|
| 02/26/2025 02/26/25 | Sold | $310,000 | -8.6% | $126 / Sq Ft |
| 01/30/2025 01/30/25 | Pending | -- | -- | -- |
| 12/26/2024 12/26/24 | Price Changed | $339,000 | -5.6% | $138 / Sq Ft |
| 11/06/2024 11/06/24 | Price Changed | $359,000 | -7.7% | $146 / Sq Ft |
| 09/05/2024 09/05/24 | Price Changed | $389,000 | -7.2% | $158 / Sq Ft |
| 08/28/2024 08/28/24 | For Sale | $419,000 | 0.0% | $170 / Sq Ft |
| 05/14/2024 05/14/24 | Off Market | $419,000 | -- | -- |
| 04/10/2024 04/10/24 | Price Changed | $419,000 | -4.6% | $170 / Sq Ft |
| 03/11/2024 03/11/24 | For Sale | $439,000 | +85.2% | $178 / Sq Ft |
| 01/02/2020 01/02/20 | Sold | $237,000 | -7.0% | $96 / Sq Ft |
| 11/14/2019 11/14/19 | Pending | -- | -- | -- |
| 09/04/2019 09/04/19 | For Sale | $254,900 | -- | $104 / Sq Ft |
Tax History
| Year | Tax Paid | Tax Assessment Tax Assessment Total Assessment is a certain percentage of the fair market value that is determined by local assessors to be the total taxable value of land and additions on the property. | Land | Improvement |
|---|---|---|---|---|
| 2024 | $2,694 | $250,040 | $21,420 | $228,620 |
| 2023 | $2,175 | $250,040 | $0 | $0 |
| 2022 | $2,175 | $250,040 | $21,420 | $228,620 |
| 2021 | $2,175 | $250,040 | $21,420 | $228,620 |
| 2020 | $2,157 | $247,810 | $21,420 | $226,390 |
| 2019 | $1,925 | $227,800 | $21,420 | $206,380 |
| 2018 | $1,925 | $227,800 | $0 | $0 |
| 2017 | $1,747 | $205,360 | $0 | $0 |
| 2015 | $1,535 | $178,460 | $0 | $0 |
| 2014 | $1,484 | $178,460 | $0 | $0 |
Mortgage History
| Date | Status | Loan Amount | Loan Type |
|---|---|---|---|
| Open | $274,050 | VA | |
| Closed | $274,050 | VA | |
| Previous Owner | $225,150 | New Conventional | |
| Previous Owner | $190,673 | New Conventional |
Deed History
| Date | Type | Sale Price | Title Company |
|---|---|---|---|
| Warranty Deed | $310,000 | None Listed On Document | |
| Warranty Deed | $310,000 | None Listed On Document | |
| Warranty Deed | -- | None Listed On Document | |
| Deed | $237,000 | None Available | |
| Warranty Deed | -- | None Available | |
| Warranty Deed | $180,000 | None Available | |
| Warranty Deed | $27,000 | None Available |
Similar Homes in Nashville, NC
Source: Hive MLS
MLS Number: 100432215
APN: 3802-00-63-3701
- 2663 Meadowlark Rd
- 0 Red Unit 10088917
- 192 Ash Lily Ct
- 401 Sweet Potato Ln Unit Lot 15
- 529 Sweet Potato Ln Unit Lot 09
- 565 Sweet Potato Ln Unit Lot 07
- 583 Sweet Potato Ln Unit Lot 06
- 414 Ash Lily Ct
- 644 Sweet Potato Ln Unit Lot 36
- 530 Sweet Potato Ln Unit Lot 41
- 677 Sweet Potato Ln Unit Lot 1
- 1681 Pecan Dr Unit Lot 24
- 1737 Pecan Dr Unit Lot 21
- 1565 Pecan Dr Unit Lot 30
- 1547 Pecan Dr Unit Lot 31
- 1579 Pecan Dr Unit Lot 29
- 1656 Pecan Dr Unit Lot 30
- 1684 Pecan Dr Unit Lot 43
