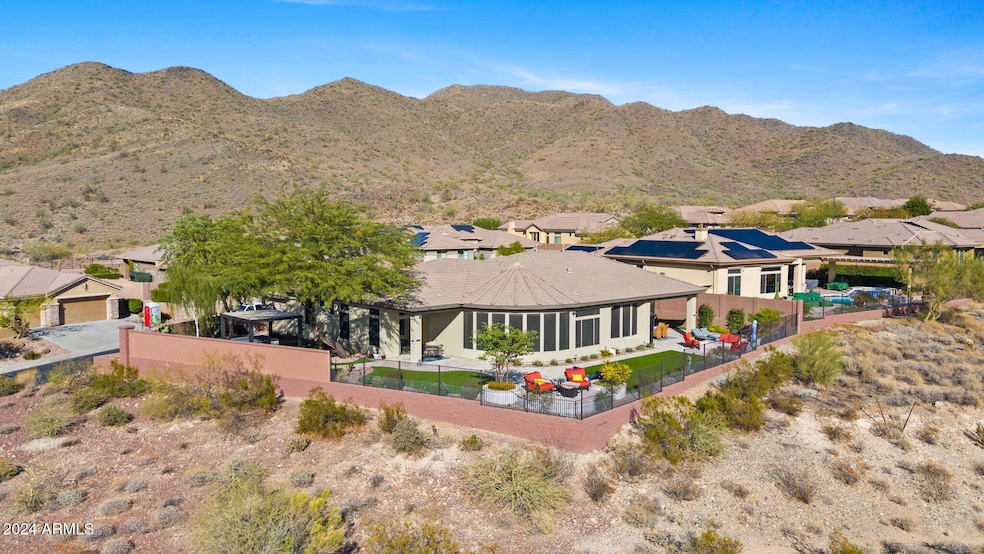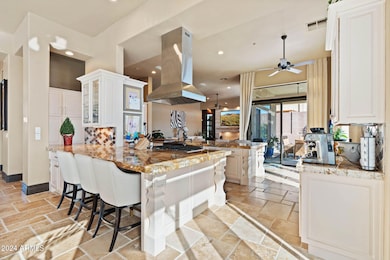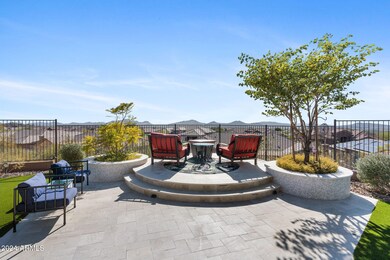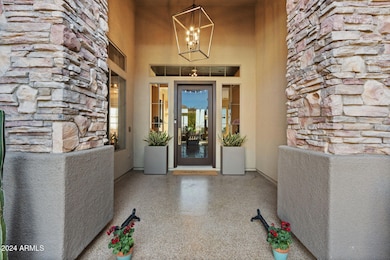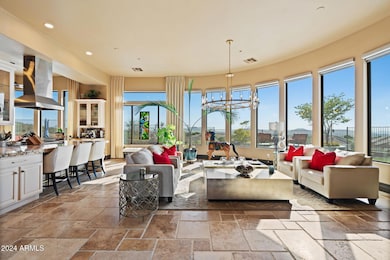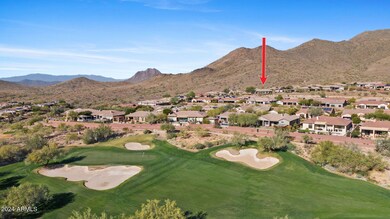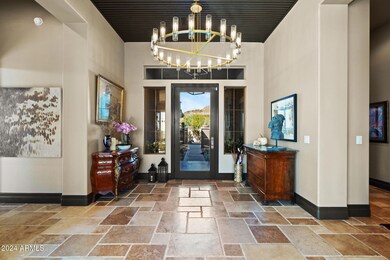
2549 W Shinnecock Way Phoenix, AZ 85086
Estimated payment $8,284/month
Highlights
- Golf Course Community
- Fitness Center
- Heated Spa
- Gavilan Peak Elementary School Rated A
- Gated with Attendant
- City Lights View
About This Home
STUNNING CITY LIGHT, SUNSET & MOUNTAIN VIEWS!! This updated Castile floor plan offers 3 en suite bedrooms, den & 3.5 baths. Remodeled Chef's Kitchen includes huge island, granite counters, stainless KitchenAid appliances including gas cooktop, wall ovens & built-in refrigerator. Kitchen opens to spacious family room. Primary suite includes sitting area, private patio, dual vanities, oversized tub, walk-thru shower & double walk-in closets. Backyard features new limestone pavers, synthetic turf, spa with ramada & elevated sitting area!
Home Details
Home Type
- Single Family
Est. Annual Taxes
- $6,179
Year Built
- Built in 2006
Lot Details
- 0.34 Acre Lot
- Desert faces the front and back of the property
- Wrought Iron Fence
- Artificial Turf
- Sprinklers on Timer
- Private Yard
HOA Fees
- $526 Monthly HOA Fees
Parking
- 3 Car Garage
Property Views
- City Lights
- Mountain
Home Design
- Santa Barbara Architecture
- Brick Exterior Construction
- Wood Frame Construction
- Tile Roof
- Stucco
Interior Spaces
- 3,736 Sq Ft Home
- 1-Story Property
- Central Vacuum
- Ceiling height of 9 feet or more
- Ceiling Fan
- Fireplace
- Double Pane Windows
- Security System Owned
Kitchen
- Eat-In Kitchen
- Breakfast Bar
- Gas Cooktop
- Built-In Microwave
- Kitchen Island
- Granite Countertops
Flooring
- Floors Updated in 2022
- Carpet
- Stone
Bedrooms and Bathrooms
- 3 Bedrooms
- Primary Bathroom is a Full Bathroom
- 3.5 Bathrooms
- Dual Vanity Sinks in Primary Bathroom
- Bathtub With Separate Shower Stall
Pool
- Heated Spa
- Above Ground Spa
Schools
- Gavilan Peak Elementary
- Boulder Creek High School
Utilities
- Cooling System Updated in 2022
- Cooling Available
- Zoned Heating
- Water Softener
- High Speed Internet
- Cable TV Available
Additional Features
- No Interior Steps
- Fire Pit
Listing and Financial Details
- Tax Lot 89
- Assessor Parcel Number 203-40-977
Community Details
Overview
- Association fees include ground maintenance, street maintenance
- Clubcorp Association, Phone Number (623) 742-6050
- Anthem Country Club Association, Phone Number (623) 742-4562
- Association Phone (623) 742-4562
- Built by Del Webb / Pulte Homes
- Anthem Country Club Subdivision, Castile Floorplan
Amenities
- Clubhouse
- Recreation Room
Recreation
- Golf Course Community
- Tennis Courts
- Community Playground
- Fitness Center
- Heated Community Pool
- Community Spa
- Bike Trail
Security
- Gated with Attendant
Map
Home Values in the Area
Average Home Value in this Area
Tax History
| Year | Tax Paid | Tax Assessment Tax Assessment Total Assessment is a certain percentage of the fair market value that is determined by local assessors to be the total taxable value of land and additions on the property. | Land | Improvement |
|---|---|---|---|---|
| 2025 | $6,179 | $57,615 | -- | -- |
| 2024 | $5,854 | $54,871 | -- | -- |
| 2023 | $5,854 | $82,730 | $16,540 | $66,190 |
| 2022 | $5,625 | $50,560 | $10,110 | $40,450 |
| 2021 | $5,736 | $47,400 | $9,480 | $37,920 |
| 2020 | $5,660 | $45,530 | $9,100 | $36,430 |
| 2019 | $5,671 | $44,810 | $8,960 | $35,850 |
| 2018 | $5,509 | $43,350 | $8,670 | $34,680 |
| 2017 | $5,394 | $43,980 | $8,790 | $35,190 |
| 2016 | $4,894 | $43,870 | $8,770 | $35,100 |
| 2015 | $4,478 | $39,570 | $7,910 | $31,660 |
Property History
| Date | Event | Price | Change | Sq Ft Price |
|---|---|---|---|---|
| 03/20/2025 03/20/25 | Price Changed | $1,297,797 | -7.2% | $347 / Sq Ft |
| 01/10/2025 01/10/25 | Price Changed | $1,399,000 | -6.4% | $374 / Sq Ft |
| 11/17/2024 11/17/24 | For Sale | $1,495,000 | +10.1% | $400 / Sq Ft |
| 06/10/2021 06/10/21 | Sold | $1,357,415 | -1.3% | $366 / Sq Ft |
| 05/15/2021 05/15/21 | Pending | -- | -- | -- |
| 04/19/2021 04/19/21 | Price Changed | $1,375,000 | -1.7% | $371 / Sq Ft |
| 02/06/2021 02/06/21 | For Sale | $1,399,000 | +171.7% | $377 / Sq Ft |
| 12/02/2016 12/02/16 | Sold | $515,000 | -1.9% | $139 / Sq Ft |
| 10/13/2016 10/13/16 | Pending | -- | -- | -- |
| 10/10/2016 10/10/16 | For Sale | $525,000 | -- | $141 / Sq Ft |
Deed History
| Date | Type | Sale Price | Title Company |
|---|---|---|---|
| Quit Claim Deed | -- | Landmark Title | |
| Warranty Deed | $1,357,415 | Valleywide Title Agency | |
| Warranty Deed | $515,000 | Stewart Title Arizona Agency | |
| Interfamily Deed Transfer | -- | Sun Title Agency Co | |
| Corporate Deed | $637,590 | Sun Title Agency Co | |
| Corporate Deed | -- | Sun Title Agency Co |
Mortgage History
| Date | Status | Loan Amount | Loan Type |
|---|---|---|---|
| Open | $1,064,000 | New Conventional | |
| Previous Owner | $510,000 | New Conventional | |
| Previous Owner | $412,000 | New Conventional | |
| Previous Owner | $100,000 | Credit Line Revolving | |
| Previous Owner | $510,072 | Purchase Money Mortgage |
Similar Homes in the area
Source: Arizona Regional Multiple Listing Service (ARMLS)
MLS Number: 6782138
APN: 203-40-977
- 2550 W Pumpkin Ridge Dr
- 2544 W Pumpkin Ridge Dr
- 42405 N Anthem Creek Dr
- 42429 N Cross Timbers Ct
- 42121 N Anthem Creek Dr
- 42023 N Bridlewood Way
- 42001 N Bridlewood Way
- 41817 N Bridlewood Way
- 41802 N Bridlewood Way
- 2415 W Hazelhurst Ct
- 42145 N Fairgreen Ct
- 2446 W Myopia Dr
- 2543 W Myopia Dr
- 2310 W Hazelhurst Dr
- 2423 W Shadow Glen Ct
- 42017 N Crooked Stick Rd
- 2223 W Hazelhurst Ct
- 2452 W Muirfield Dr
- 41512 N Tangle Ridge Ct
- 41933 N Crooked Stick Rd
