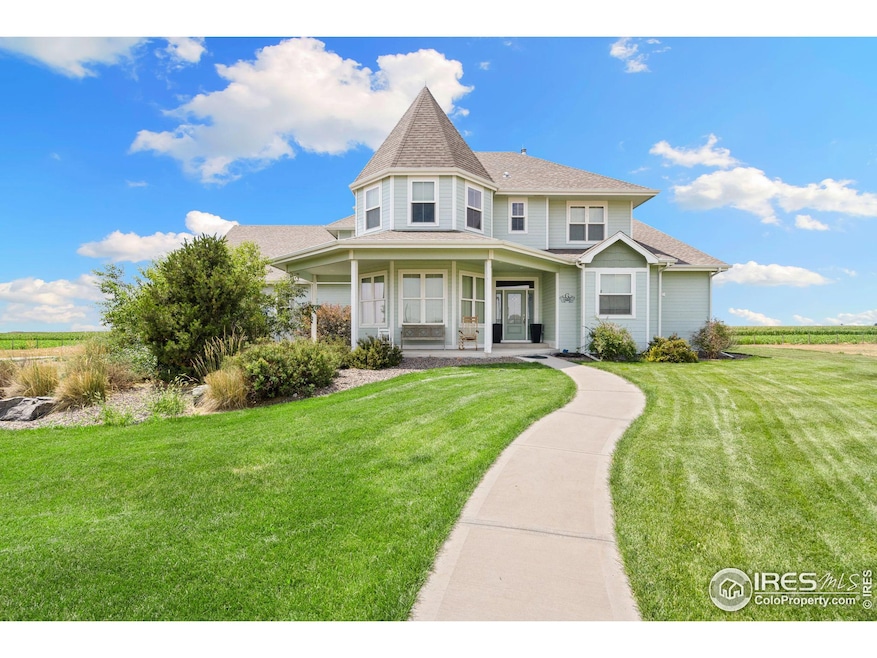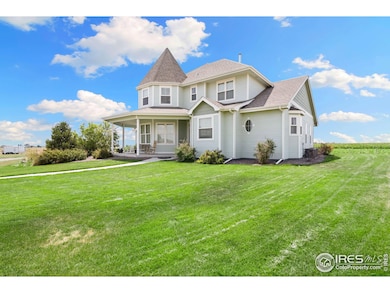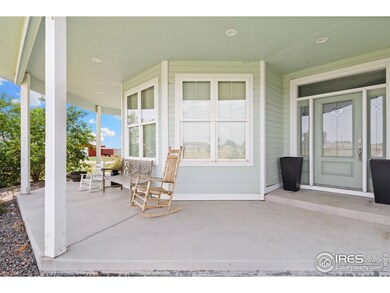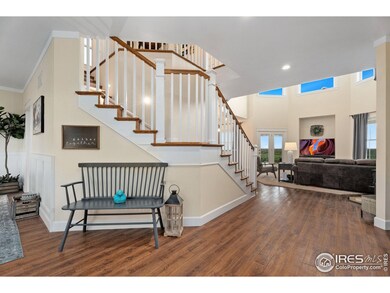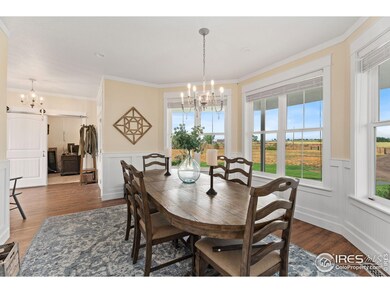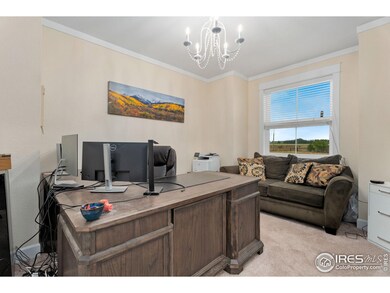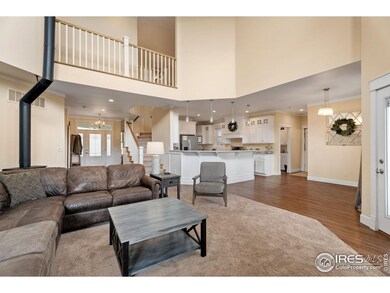
25498 County Road 66 Greeley, CO 80631
Highlights
- Parking available for a boat
- Green Energy Generation
- Open Floorplan
- Horses Allowed On Property
- Panoramic View
- Deck
About This Home
As of February 2025This charming, custom built Victorian Style home sits on over 4 acres with stunning mountain views and mature landscape. This home offers an impressive, open concept kitchen with a farmhouse sink, plethora of cabinet space, three ovens, and variable height counter tops all of which make hosting a breeze. The great room feels very grand with its 20' ceilings, all the natural lighting, and the authentic wood burning stove. The spacious master suite easily fits a king bed with additional space for seating near the bay window which allows for the best natural light. Master bath offers separate walk in closets and sinks, a beautiful clawfoot tub and newly updated trendy shower. The upstairs offers three bedrooms, jack and jill bathroom plus another full bath, a loft space and a very large entertainment room with wet bar. The custom trim work, crown molding, and lighting in this home gives it the ultimate charm. The home has two variable speed furnaces, a bomb/tornado shelter with a large safe, a lightning grounding kit, and a 3 car garage which has two 220v plug ins. The garage also has a generator portal (30 amp) with a switchboard for different areas of the house. There is a below ground 1000 gallon propane tank and leased solar system. Accompanying this home is a 1200sq ft barn with full electrical/lighting and 220v plug ins. The property is fenced with mature landscaping and trees. The islands alongside the road are all irrigated with drip system.
Last Buyer's Agent
Non-IRES Agent
Non-IRES
Home Details
Home Type
- Single Family
Est. Annual Taxes
- $2,673
Year Built
- Built in 2016
Lot Details
- 4.21 Acre Lot
- Unincorporated Location
- Southern Exposure
- Northeast Facing Home
- Security Fence
- Wood Fence
- Wire Fence
- Level Lot
- Sprinkler System
Parking
- 3 Car Attached Garage
- Garage Door Opener
- Parking available for a boat
Property Views
- Panoramic
- City
- Mountain
Home Design
- Victorian Architecture
- Wood Frame Construction
- Composition Roof
Interior Spaces
- 3,129 Sq Ft Home
- 2-Story Property
- Open Floorplan
- Wet Bar
- Bar Fridge
- Crown Molding
- Cathedral Ceiling
- Free Standing Fireplace
- Double Pane Windows
- Bay Window
- Wood Frame Window
- Living Room with Fireplace
- Dining Room
- Loft
- Carpet
Kitchen
- Eat-In Kitchen
- Double Self-Cleaning Oven
- Electric Oven or Range
- Microwave
- Freezer
- Dishwasher
- Disposal
Bedrooms and Bathrooms
- 5 Bedrooms
- Main Floor Bedroom
- Walk-In Closet
- Primary Bathroom is a Full Bathroom
- Jack-and-Jill Bathroom
- Primary bathroom on main floor
Laundry
- Laundry on main level
- Washer and Dryer Hookup
Accessible Home Design
- Garage doors are at least 85 inches wide
- Accessible Doors
- Accessible Entrance
Eco-Friendly Details
- Energy-Efficient HVAC
- Green Energy Generation
Outdoor Features
- Balcony
- Deck
- Patio
- Separate Outdoor Workshop
- Outdoor Storage
- Outbuilding
Location
- Mineral Rights Excluded
- Near Farm
Schools
- Eaton Elementary And Middle School
- Eaton High School
Farming
- Pasture
Horse Facilities and Amenities
- Horses Allowed On Property
- Hay Storage
Utilities
- Forced Air Zoned Heating and Cooling System
- Heating System Uses Wood
- Propane
- Septic System
Community Details
- No Home Owners Association
- 10/28 Subdivision
Listing and Financial Details
- Assessor Parcel Number R3801805
Map
Home Values in the Area
Average Home Value in this Area
Property History
| Date | Event | Price | Change | Sq Ft Price |
|---|---|---|---|---|
| 02/28/2025 02/28/25 | Sold | $999,000 | 0.0% | $319 / Sq Ft |
| 09/09/2024 09/09/24 | Price Changed | $999,000 | -9.2% | $319 / Sq Ft |
| 08/08/2024 08/08/24 | For Sale | $1,100,000 | +36.6% | $352 / Sq Ft |
| 10/30/2020 10/30/20 | Off Market | $805,000 | -- | -- |
| 07/31/2020 07/31/20 | Sold | $805,000 | -6.1% | $228 / Sq Ft |
| 05/27/2020 05/27/20 | Price Changed | $857,500 | -2.0% | $243 / Sq Ft |
| 03/19/2020 03/19/20 | For Sale | $875,000 | +534.1% | $248 / Sq Ft |
| 01/28/2019 01/28/19 | Off Market | $138,000 | -- | -- |
| 05/04/2015 05/04/15 | Sold | $138,000 | -11.0% | -- |
| 04/04/2015 04/04/15 | Pending | -- | -- | -- |
| 02/26/2015 02/26/15 | For Sale | $155,000 | -- | -- |
Tax History
| Year | Tax Paid | Tax Assessment Tax Assessment Total Assessment is a certain percentage of the fair market value that is determined by local assessors to be the total taxable value of land and additions on the property. | Land | Improvement |
|---|---|---|---|---|
| 2024 | $2,673 | $40,000 | $8,950 | $31,050 |
| 2023 | $2,673 | $40,400 | $9,040 | $31,360 |
| 2022 | $3,433 | $42,950 | $7,050 | $35,900 |
| 2021 | $3,543 | $44,190 | $7,260 | $36,930 |
| 2020 | $2,950 | $36,920 | $5,700 | $31,220 |
| 2019 | $2,958 | $36,920 | $5,700 | $31,220 |
| 2018 | $2,637 | $34,910 | $5,260 | $29,650 |
| 2017 | $357 | $4,700 | $730 | $3,970 |
| 2016 | $191 | $2,860 | $660 | $2,200 |
| 2015 | $44 | $660 | $660 | $0 |
| 2014 | $34 | $500 | $500 | $0 |
Mortgage History
| Date | Status | Loan Amount | Loan Type |
|---|---|---|---|
| Open | $650,000 | New Conventional | |
| Previous Owner | $510,400 | New Conventional | |
| Previous Owner | $114,600 | Future Advance Clause Open End Mortgage | |
| Previous Owner | $640,000 | New Conventional | |
| Previous Owner | $225,000 | Credit Line Revolving | |
| Previous Owner | $419,000 | New Conventional | |
| Previous Owner | $390,000 | Construction |
Deed History
| Date | Type | Sale Price | Title Company |
|---|---|---|---|
| Warranty Deed | $999,000 | First American Title | |
| Warranty Deed | $805,000 | Unified Title Company | |
| Interfamily Deed Transfer | -- | None Available | |
| Interfamily Deed Transfer | -- | None Available | |
| Interfamily Deed Transfer | -- | None Available | |
| Warranty Deed | $138,000 | Unified Title Company | |
| Warranty Deed | $60,000 | Unified Title Company |
Similar Homes in Greeley, CO
Source: IRES MLS
MLS Number: 1015536
APN: R3801805
- 25146 Grandview Way
- 0 51 Ct Rd Unit RECIR1025579
- 0 51 Ct Rd Unit RECIR1025577
- 35896 Pleasant Hill Ave
- 24801 County Road 74
- 23982 County Road 58
- 34288 County Road 59
- 28465 County Road 49 1 2
- 36340 County Road 49
- 3237 E 18th St
- 0 County Road 56
- 2461 E 18th St
- 0 Tbd Unit 11447818
- 3296 E 18th St
- 423 2nd St
- 426 1st St
- 1309 E 16th St
- 1550 E 18th St Unit 3
- 27703 County Road 47 1 2
- 20633 County Road 72
