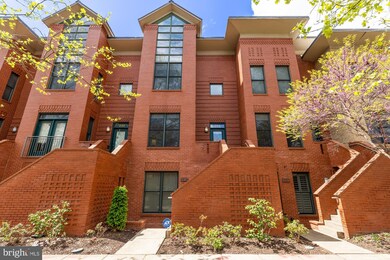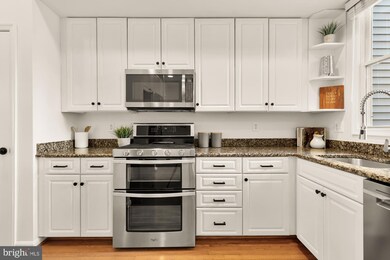
255 14th St SE Unit A Washington, DC 20003
Capitol Hill NeighborhoodEstimated payment $6,043/month
Highlights
- Open Floorplan
- Cathedral Ceiling
- Breakfast Area or Nook
- Contemporary Architecture
- Wood Flooring
- 2-minute walk to 13th Street Community Park & Garden
About This Home
OPEN HOUSE CANCELLED - PROPERTY UNDER CONTRACT
Picturesque neighborhood vibes meet unmatched city convenience just blocks from Lincoln Park, Eastern Market, the Metro, and much more. This spacious 3-bedroom + den, 2.5-bath home offers over 1,700 square feet of thoughtfully designed living space with dedicated off-street parking — all nestled in the heart of Capitol Hill.
Built in 2005, this two-level home offers a flexible floor plan with beautiful hardwood floors and abundant natural light throughout. The main level welcomes you with an open-concept living and dining area that flows into a well-equipped kitchen featuring stainless steel appliances, plentiful storage, a pantry, and generous prep space.
Just off the kitchen, you’ll find a recently renovated powder room with modern finishes and custom tiling. At the back of the home is a sunlit, flexible bonus space — perfect for relaxing, gathering, or use as a playroom — with direct access to your private outdoor patio and parking space.
Upstairs, the primary suite is one for the magazines, featuring cathedral ceilings and 22-foot windows that flood the space with natural light. Newly installed motorized blinds offer shade and privacy with the touch of a button, and storage is abundant across three generously sized closets with custom built Elfa storage. The recently renovated en-suite bathroom is your private retreat with a dual vanity, built-in linen storage, and a spacious walk-in shower with dual showerheads. Two additional bedrooms, a full bath, and a dedicated laundry area round out the upper level.
With the metro just blocks away and direct access to major highways, commuting in, out, and around the city couldn’t be easier. Walk down the street to The Roost for a 12,000-square-foot food hall, providing top-notch dining at your doorstep. Safeway is just one block away, making grocery shopping a breeze. The Pretzel Bakery is right around the corner for a quick bite or coffee on the go.
This move-in ready home offers space, convenience, and neighborhood charm — the very best of Capitol Hill living.
Monthly fee covers: roof maintenance, exterior building maintenance, trash removal, snow removal, reserve funds, professional management, and landscaping.
Property Details
Home Type
- Condominium
Est. Annual Taxes
- $7,066
Year Built
- Built in 2005
HOA Fees
- $347 Monthly HOA Fees
Home Design
- Contemporary Architecture
- Brick Exterior Construction
Interior Spaces
- 1,720 Sq Ft Home
- Property has 2 Levels
- Open Floorplan
- Cathedral Ceiling
- Ceiling Fan
- Double Pane Windows
- Window Treatments
- Window Screens
- Family Room Off Kitchen
- Combination Dining and Living Room
- Wood Flooring
Kitchen
- Breakfast Area or Nook
- Eat-In Kitchen
- Gas Oven or Range
- Stove
- Microwave
- Dishwasher
- Stainless Steel Appliances
- Disposal
Bedrooms and Bathrooms
- 3 Bedrooms
- En-Suite Bathroom
Laundry
- Laundry on upper level
- Dryer
- Washer
Parking
- Assigned parking located at #255-A
- Parking Lot
- 1 Assigned Parking Space
Schools
- Payne Elementary School
Utilities
- Forced Air Heating and Cooling System
- Natural Gas Water Heater
Listing and Financial Details
- Tax Lot 2028
- Assessor Parcel Number 1039//2028
Community Details
Overview
- Association fees include trash, exterior building maintenance, common area maintenance, lawn maintenance, reserve funds, snow removal
- Low-Rise Condominium
- Old City #1 Subdivision
Amenities
- Common Area
Pet Policy
- Dogs and Cats Allowed
Map
Home Values in the Area
Average Home Value in this Area
Tax History
| Year | Tax Paid | Tax Assessment Tax Assessment Total Assessment is a certain percentage of the fair market value that is determined by local assessors to be the total taxable value of land and additions on the property. | Land | Improvement |
|---|---|---|---|---|
| 2024 | $7,066 | $933,500 | $280,050 | $653,450 |
| 2023 | $7,374 | $966,280 | $289,880 | $676,400 |
| 2022 | $6,930 | $907,780 | $272,330 | $635,450 |
| 2021 | $6,589 | $864,770 | $259,430 | $605,340 |
| 2020 | $6,242 | $810,080 | $243,020 | $567,060 |
| 2019 | $6,053 | $786,970 | $236,090 | $550,880 |
| 2018 | $6,015 | $780,960 | $0 | $0 |
| 2017 | $5,939 | $794,020 | $0 | $0 |
| 2016 | $5,405 | $762,020 | $0 | $0 |
| 2015 | $4,916 | $747,770 | $0 | $0 |
| 2014 | $4,479 | $597,180 | $0 | $0 |
Property History
| Date | Event | Price | Change | Sq Ft Price |
|---|---|---|---|---|
| 04/17/2025 04/17/25 | For Sale | $915,000 | +6.4% | $532 / Sq Ft |
| 02/19/2021 02/19/21 | Sold | $860,000 | +1.2% | $518 / Sq Ft |
| 01/18/2021 01/18/21 | Pending | -- | -- | -- |
| 01/15/2021 01/15/21 | For Sale | $850,000 | -- | $512 / Sq Ft |
Deed History
| Date | Type | Sale Price | Title Company |
|---|---|---|---|
| Special Warranty Deed | $860,000 | Allied Title Services Llc | |
| Special Warranty Deed | $381,295 | -- |
Mortgage History
| Date | Status | Loan Amount | Loan Type |
|---|---|---|---|
| Open | $817,000 | Purchase Money Mortgage | |
| Previous Owner | $1,527,600 | New Conventional | |
| Previous Owner | $92,750 | Commercial | |
| Previous Owner | $526,000 | New Conventional | |
| Previous Owner | $150,000 | New Conventional | |
| Previous Owner | $540,000 | Adjustable Rate Mortgage/ARM | |
| Previous Owner | $305,036 | New Conventional |
Similar Homes in Washington, DC
Source: Bright MLS
MLS Number: DCDC2192766
APN: 1039-2028
- 1407 S Carolina Ave SE
- 1372 S Carolina Ave SE
- 349 Kentucky Ave SE
- 257 15th St SE Unit D
- 1301 S Carolina Ave SE Unit 7
- 214 13th St SE
- 256 15th St SE Unit 8
- 256 15th St SE Unit 1
- 1246 C St SE
- 1504 Massachusetts Ave SE
- 1511 Independence Ave SE
- 1517 Independence Ave SE
- 329 16th St SE
- 1221 C St SE
- 1520 Independence Ave SE Unit 202
- 0 15th St SE Unit DCDC2196396
- 1340 A St SE
- 1324 E St SE Unit 201
- 409 16th St SE
- 1224 Independence Ave SE






