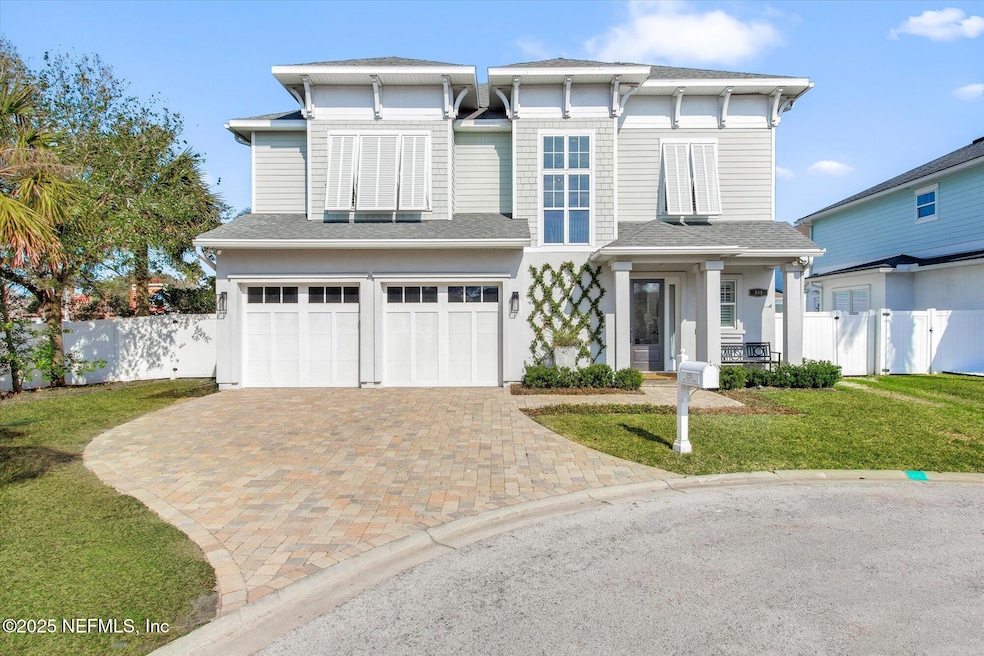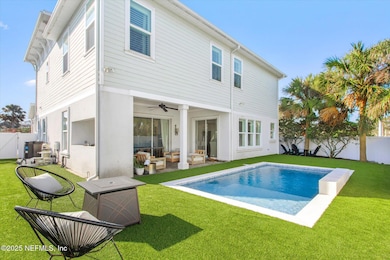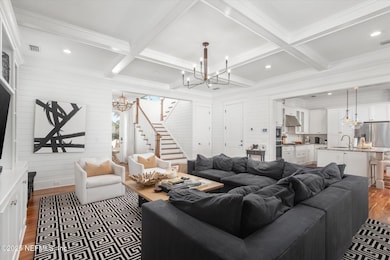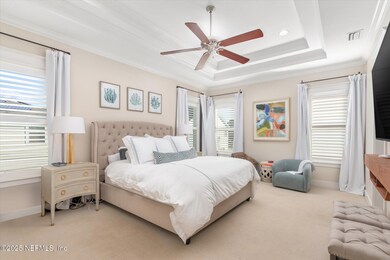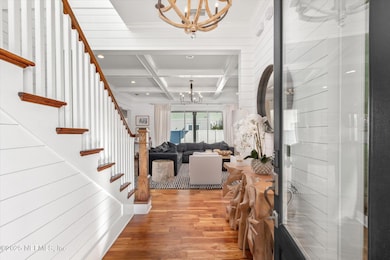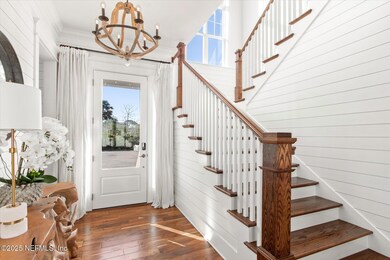255 41st Ave S Jacksonville Beach, FL 32250
Highlights
- Contemporary Architecture
- Outdoor Kitchen
- Screened Porch
- Duncan U. Fletcher High School Rated A-
- No HOA
- Walk-In Closet
About This Home
This stunning coastal pool home in the Avalon community of South Jax Beach, is a .5 mile walk to the beach and is a short golf cart ride to the Ponte Vedra Inn & Club. The lot is 81 feet wide at the street, was built in 2014 by Andy Reynolds Homes, and offers custom luxurious finishes at every turn. The floorplan is open and features the living room and kitchen at the heart of the home. The kitchen is complete with stainless steel appliances, a gas cooktop, pot filler, beautiful stone countertops, shiplap walls, an abundance of white cabinets and has a hidden walk-in pantry. The living room has custom built-ins, a designer light fixture, continues with shiplap walls and flows seamlessly into the backyard oasis through the tripaneled glass doors. The impressive backyard features a covered porch complete with an outdoor kitchen, brand new swimming pool with heater/cooler and artificial turf. Upstairs you will find 4 bedrooms and 3 baths
Home Details
Home Type
- Single Family
Est. Annual Taxes
- $17,794
Year Built
- Built in 2014
Parking
- 2 Car Garage
Home Design
- Contemporary Architecture
Interior Spaces
- 3,005 Sq Ft Home
- 2-Story Property
- Entrance Foyer
- Screened Porch
Kitchen
- Breakfast Bar
- Gas Range
- Microwave
- Dishwasher
- Wine Cooler
- Kitchen Island
Bedrooms and Bathrooms
- 4 Bedrooms
- Walk-In Closet
- Bathtub With Separate Shower Stall
Laundry
- Dryer
- Front Loading Washer
Utilities
- Central Heating and Cooling System
- Hot Water Heating System
- Natural Gas Connected
- Natural Gas Water Heater
- Water Softener is Owned
Additional Features
- Outdoor Kitchen
- 5,227 Sq Ft Lot
Community Details
- No Home Owners Association
- Avalon Subdivision
Listing and Financial Details
- Negotiable Lease Term
- Assessor Parcel Number 1804380010
Map
Source: realMLS (Northeast Florida Multiple Listing Service)
MLS Number: 2081016
APN: 180438-0010
- 230 40th Ave S
- 4096 Ponte Vedra Blvd
- 3516 1st St S
- 3782 Coconut Key
- 0 34th Ave S Unit 1186272
- 3527 Ocean Dr S
- 3409 1st St S
- 212 33rd Ave S
- 414 33rd Ave S
- 571 34th Ave S
- 113 Mills Ln
- 305 33rd Ave S
- 70 33rd Ave S
- 4037 Seaside Dr E
- 4036 Seaside Dr E
- 3863 Tropical Terrace
- 3108 Ocean Dr S
- 3842 Tropical Terrace
- 4080 Coastal Ave
- 4088 Coastal Ave
