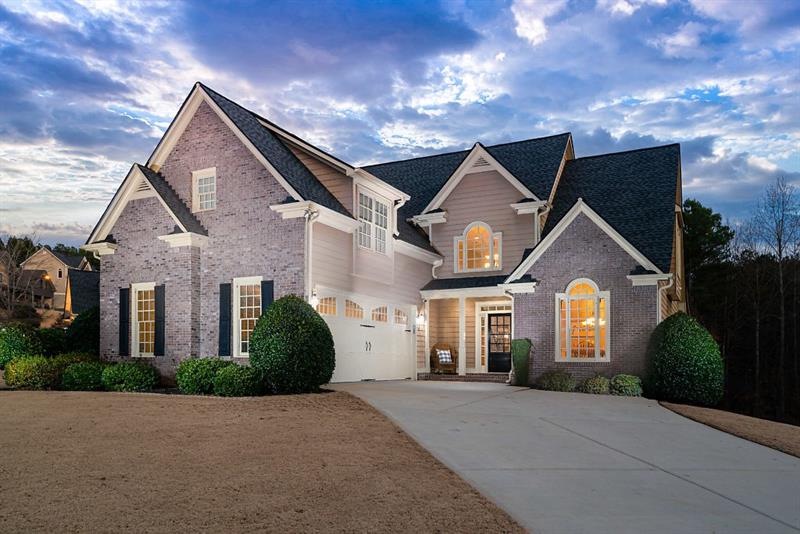
$500,000
- 4 Beds
- 4 Baths
- 2,065 Sq Ft
- 206 Azalea Crossing
- Dallas, GA
This beautiful 4br/4ba home in the 55+ Active Adult community of Naturewalk, is better than brand new, only 18 months new! Loaded with all the options and upgrades throughout, and fresh paint. Main level features LVP flooring throughout, with the only carpeted areas are the stairs and upper level bedroom / bonus room. Enter the foyer and find the guest bedroom on the left with its own full bath,
Keith Topham Atlanta Communities
