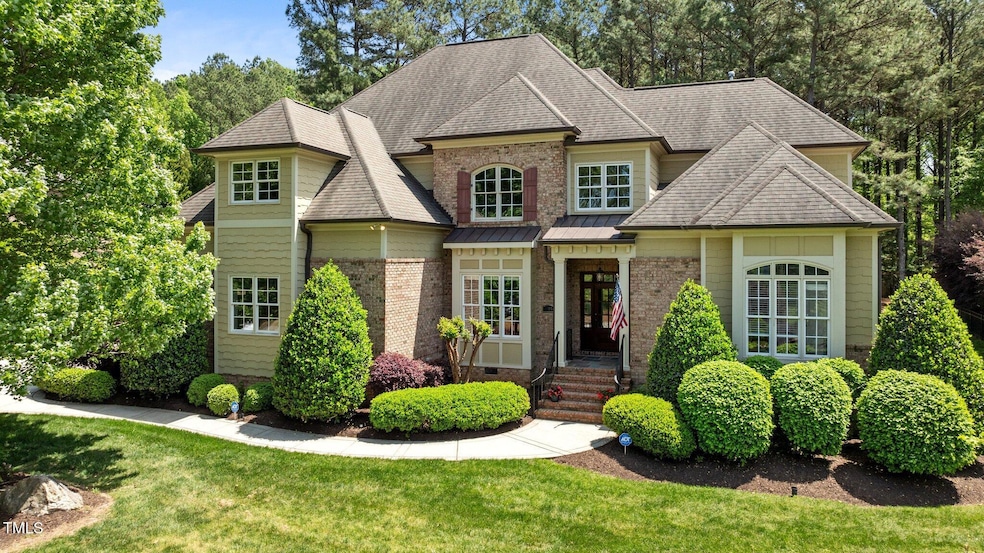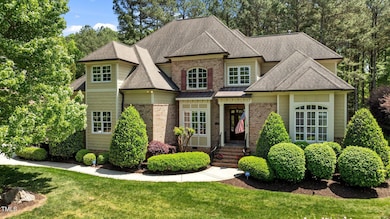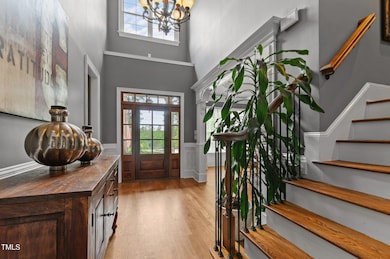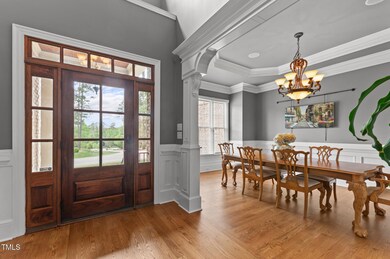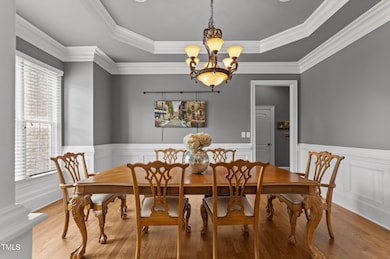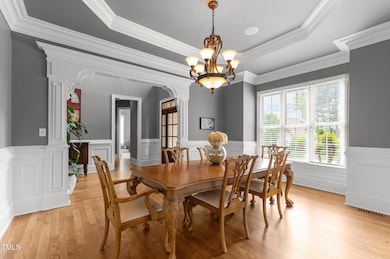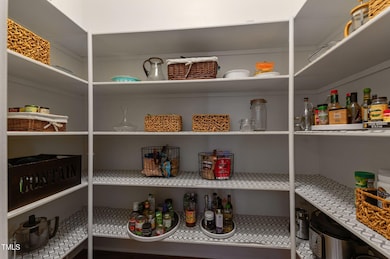
255 Capellan St Wake Forest, NC 27587
Falls Lake NeighborhoodEstimated payment $7,038/month
Highlights
- Very Popular Property
- Open Floorplan
- Family Room with Fireplace
- Granite Flooring
- Clubhouse
- Traditional Architecture
About This Home
First showings Friday 4/25 beginning at 5p.This exceptional home is a true masterpiece, offering 5 bedrooms, 5.5 bathrooms, and 4,594 square feet of luxurious living space. From the moment you step through the grand two-story foyer, it's clear that this home is one of a kind, with meticulous finishes including wainscoting, crown molding, and detailed craftsmanship throughout. The formal dining room, with its trey ceiling, sets the tone for elegance, while the family room with a cozy fireplace and custom-built cabinetry provides the perfect space for both relaxation and entertainment.The open concept chef's kitchen is a showstopper, featuring top-of-the-line stainless steel appliances, including a gas cooktop, wall oven, built-in microwave, and a wine fridge. A large breakfast island with bar-height seating and a butler's pantry with a coffee bar complete this functional and stylish space. A keeping room with its own fireplace offers a warm and inviting space for family gatherings or quiet moments.The main-floor primary suite is an oasis, featuring a double trey ceiling, a spa-like ensuite bath with dual vanities, a soaking tub, frameless glass shower with a rain showerhead, and a large walk-in closet. A second bedroom with accessible full bath on the main floor provides flexibility for guests or family members. Upstairs you'll find three additional bedrooms. Two with ensuite baths and a 3rd bedroom with a guest-accessible bath. A large flex room offers endless possibilities for a home theater, game room, or additional living space, while a sizable bonus room provides the perfect spot for relaxation or recreation. Additionally, the home features a spacious office, ideal for working from home or studying in peace.Outside, the luxury continues with a covered screened porch and large hard-scape patio with pavillion. The landscape lighting and sound system make it the perfect environment for gatherings or enjoying quiet evenings outdoors. The tastefully landscaped yard provides plenty of space for leisure and recreation. The home is located in a neighborhood with a pool, tennis and pickleball courts, a playground, and a clubhouse, offering fantastic amenities for residents. Every inch of this home radiates luxury and timeless elegance, making it the perfect place to create lasting memories.Every inch of this home radiates luxury, style, and timeless elegance. From the grand entrance to the incredible outdoor spaces, this property offers an unparalleled living experience, perfect for those seeking the finest in custom finishes, spacious design, and an exceptional lifestyle. It's more than just a house; it's a place where memories are made. Don't miss the chance to make this extraordinary home yours. Call to schedule your private showing today.
Open House Schedule
-
Saturday, April 26, 20251:00 to 4:00 pm4/26/2025 1:00:00 PM +00:004/26/2025 4:00:00 PM +00:00Add to Calendar
-
Sunday, April 27, 20251:00 to 4:00 pm4/27/2025 1:00:00 PM +00:004/27/2025 4:00:00 PM +00:00Add to Calendar
Home Details
Home Type
- Single Family
Est. Annual Taxes
- $9,477
Year Built
- Built in 2006
Lot Details
- 0.57 Acre Lot
- Wrought Iron Fence
- Wood Fence
- Landscaped
- Permeable Paving
- Level Lot
- Back Yard Fenced and Front Yard
HOA Fees
- $108 Monthly HOA Fees
Parking
- 3 Car Garage
- Front Facing Garage
- Side Facing Garage
- Private Driveway
- Additional Parking
Home Design
- Traditional Architecture
- Brick Exterior Construction
- Brick Foundation
- Combination Foundation
- Stone Foundation
- Architectural Shingle Roof
- Shake Siding
- Concrete Perimeter Foundation
Interior Spaces
- 4,594 Sq Ft Home
- 1-Story Property
- Open Floorplan
- Sound System
- Built-In Features
- Dry Bar
- Crown Molding
- High Ceiling
- Ceiling Fan
- Recessed Lighting
- Gas Log Fireplace
- Entrance Foyer
- Family Room with Fireplace
- 2 Fireplaces
- Breakfast Room
- Dining Room
- Den with Fireplace
- Bonus Room
- Screened Porch
- Storage
- Keeping Room
- Basement
- Crawl Space
Kitchen
- Breakfast Bar
- Butlers Pantry
- Built-In Oven
- Gas Cooktop
- Microwave
- Wine Cooler
- Stainless Steel Appliances
- Kitchen Island
- Granite Countertops
Flooring
- Wood
- Carpet
- Granite
- Ceramic Tile
Bedrooms and Bathrooms
- 5 Bedrooms
- Separate Shower in Primary Bathroom
- Soaking Tub
- Walk-in Shower
Laundry
- Laundry Room
- Sink Near Laundry
Attic
- Attic Floors
- Permanent Attic Stairs
- Unfinished Attic
Outdoor Features
- Courtyard
- Patio
- Exterior Lighting
- Rain Gutters
Schools
- Wake County Schools Elementary And Middle School
- Wake County Schools High School
Utilities
- Forced Air Zoned Heating and Cooling System
- Heating System Uses Natural Gas
- Natural Gas Connected
- Gas Water Heater
Listing and Financial Details
- Assessor Parcel Number 1831657430
Community Details
Overview
- Ppm Inc Association, Phone Number (919) 848-4911
- St Ives Subdivision
Amenities
- Clubhouse
Recreation
- Tennis Courts
- Recreation Facilities
- Community Playground
- Community Pool
- Trails
Map
Home Values in the Area
Average Home Value in this Area
Tax History
| Year | Tax Paid | Tax Assessment Tax Assessment Total Assessment is a certain percentage of the fair market value that is determined by local assessors to be the total taxable value of land and additions on the property. | Land | Improvement |
|---|---|---|---|---|
| 2024 | $9,708 | $1,013,112 | $180,000 | $833,112 |
| 2023 | $8,036 | $689,803 | $130,000 | $559,803 |
| 2022 | $7,708 | $689,803 | $130,000 | $559,803 |
| 2021 | $7,573 | $689,803 | $130,000 | $559,803 |
| 2020 | $7,573 | $689,803 | $130,000 | $559,803 |
| 2019 | $8,676 | $697,643 | $102,000 | $595,643 |
| 2018 | $8,213 | $697,643 | $102,000 | $595,643 |
| 2017 | $7,938 | $697,643 | $102,000 | $595,643 |
| 2016 | $7,837 | $697,643 | $102,000 | $595,643 |
| 2015 | $8,732 | $767,892 | $175,000 | $592,892 |
| 2014 | $8,451 | $767,892 | $175,000 | $592,892 |
Property History
| Date | Event | Price | Change | Sq Ft Price |
|---|---|---|---|---|
| 04/23/2025 04/23/25 | For Sale | $1,100,000 | -- | $239 / Sq Ft |
Deed History
| Date | Type | Sale Price | Title Company |
|---|---|---|---|
| Special Warranty Deed | $587,500 | None Available | |
| Warranty Deed | $700,000 | None Available | |
| Warranty Deed | $765,000 | None Available |
Mortgage History
| Date | Status | Loan Amount | Loan Type |
|---|---|---|---|
| Open | $348,000 | New Conventional | |
| Closed | $415,000 | New Conventional | |
| Closed | $85,300 | Credit Line Revolving | |
| Closed | $414,050 | New Conventional | |
| Closed | $417,000 | New Conventional | |
| Closed | $53,000 | Credit Line Revolving | |
| Previous Owner | $765,000 | Purchase Money Mortgage | |
| Previous Owner | $656,000 | Construction |
Similar Homes in the area
Source: Doorify MLS
MLS Number: 10091190
APN: 1831.11-65-7430-000
- 2957 Wexford Pond Way
- 12753 Wake Union Church Rd
- 7321 Clarincarde Ct
- 7808 Ailesbury Rd
- 2821 Penfold Ln
- 7805 Ailesbury Rd
- 402 Shannonford Ct
- 7961 Wexford Waters Ln
- 7813 Ailesbury Rd
- 886 Drogheda Place
- 2637 Buckeye Ct
- 8001 Wexford Waters Ln
- 2728 Trifle Ln
- 1617 Jenkins Rd
- 2633 Penfold Ln
- 7301 Wexford Woods Ln
- 7412 Wexford Woods Ln
- 918 Templeridge Rd
- 2725 Penfold Ln
- 7429 Wexford Woods Ln
