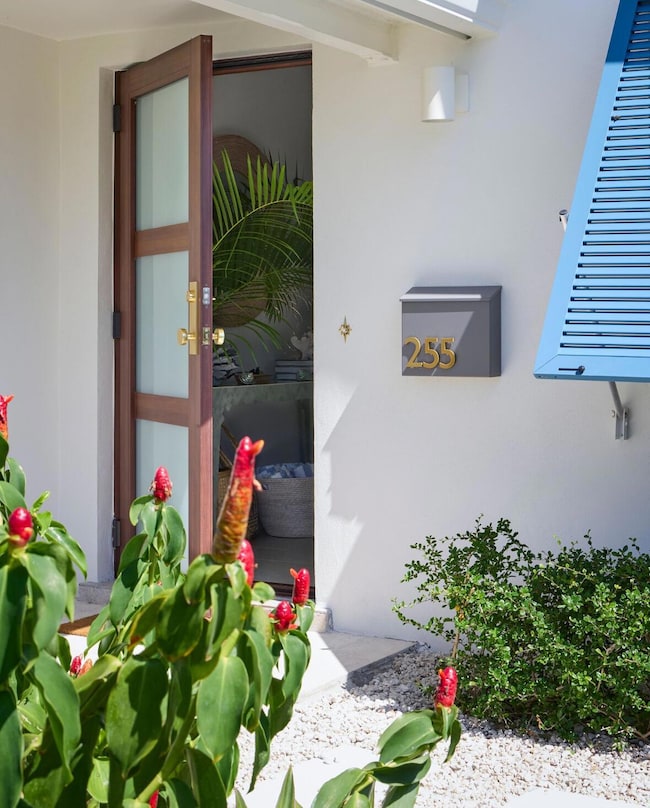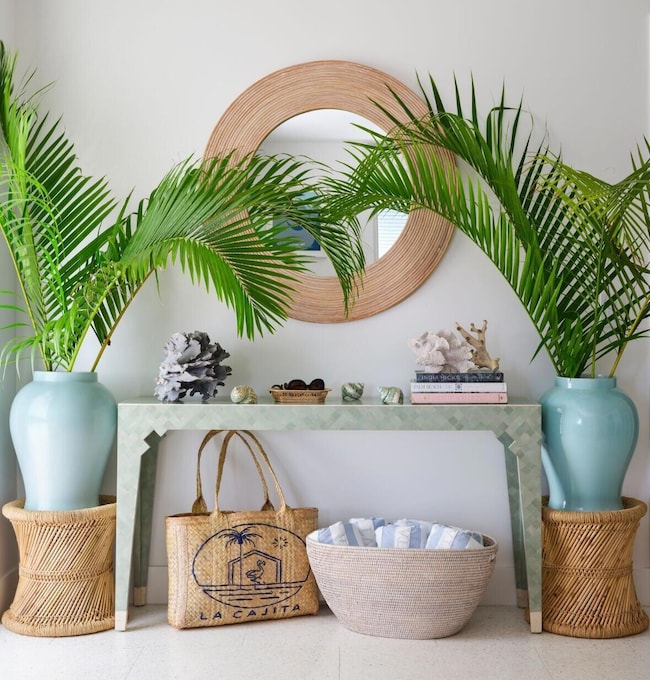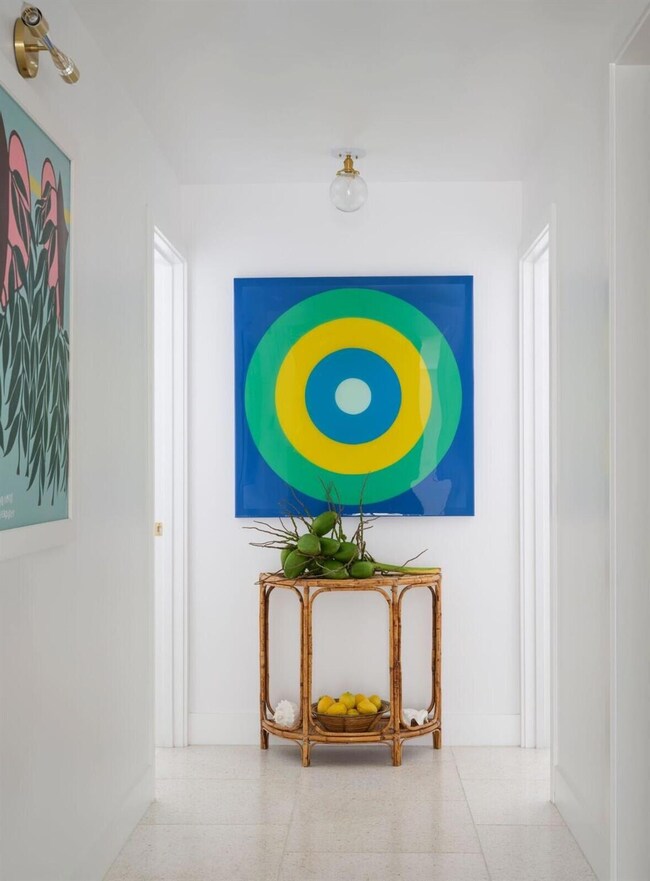
255 Cortez Rd West Palm Beach, FL 33405
South End NeighborhoodEstimated payment $13,671/month
Highlights
- Saltwater Pool
- Garden View
- Converted Garage
- Wood Flooring
- Furnished
- Porch
About This Home
Welcome to La Cajita!This 1970's bungalow was completely transformed by Trish Becker Design, FGS Design Architects, and Ritzzo Development into a three bedroom/three bathroom stunner. The galley kitchen, which was reconfigured for maximum flow, has new cabinetry, a Lieberr fridge, Cafe smart gas range and Bosche dishwasher. The two queen bedrooms have new en-suite bathrooms, sizable closets and access to the pool. The fully enclosed garden features a new heated saltwater pool, built-in grill area with smoker, and a small garden shed obscured by new landscaping. An air of Island chic is evident throughout, emanating from the vibrant color palette of encaustic tiles and fun fabrics.The next window for showings is from 4/1-4/14
Home Details
Home Type
- Single Family
Est. Annual Taxes
- $13,348
Year Built
- Built in 1971
Lot Details
- 6,959 Sq Ft Lot
- Sprinkler System
- Property is zoned SF7/SING
Property Views
- Garden
- Pool
Interior Spaces
- 1,674 Sq Ft Home
- 1-Story Property
- Furnished
- Bar
- Ceiling Fan
Kitchen
- Built-In Oven
- Cooktop
- Microwave
- Ice Maker
- Dishwasher
- Disposal
Flooring
- Wood
- Carpet
- Ceramic Tile
Bedrooms and Bathrooms
- 3 Bedrooms
- 3 Full Bathrooms
- Separate Shower in Primary Bathroom
Laundry
- Dryer
- Washer
Home Security
- Home Security System
- Motion Detectors
- Fire and Smoke Detector
Parking
- Converted Garage
- Driveway
- On-Street Parking
Outdoor Features
- Saltwater Pool
- Open Patio
- Shed
- Porch
Schools
- Conniston Community Middle School
- Forest Hill High School
Utilities
- Central Heating
- Electric Water Heater
- Cable TV Available
Community Details
- Toledo Subdivision
Listing and Financial Details
- Assessor Parcel Number 74434410180000060
Map
Home Values in the Area
Average Home Value in this Area
Tax History
| Year | Tax Paid | Tax Assessment Tax Assessment Total Assessment is a certain percentage of the fair market value that is determined by local assessors to be the total taxable value of land and additions on the property. | Land | Improvement |
|---|---|---|---|---|
| 2024 | $13,642 | $579,528 | -- | -- |
| 2023 | $12,129 | $526,844 | $0 | $0 |
| 2022 | $10,380 | $478,949 | $0 | $0 |
| 2021 | $4,963 | $257,545 | $0 | $0 |
| 2020 | $4,930 | $253,989 | $0 | $0 |
| 2019 | $4,851 | $248,279 | $0 | $0 |
| 2018 | $4,579 | $243,650 | $0 | $0 |
| 2017 | $4,506 | $238,639 | $0 | $0 |
| 2016 | $4,492 | $233,731 | $0 | $0 |
| 2015 | $4,580 | $232,106 | $0 | $0 |
| 2014 | $4,603 | $184,888 | $0 | $0 |
Property History
| Date | Event | Price | Change | Sq Ft Price |
|---|---|---|---|---|
| 02/11/2025 02/11/25 | For Rent | $20,000 | 0.0% | -- |
| 12/01/2024 12/01/24 | For Sale | $2,250,000 | +226.6% | $1,344 / Sq Ft |
| 06/23/2021 06/23/21 | Sold | $689,000 | -1.4% | $453 / Sq Ft |
| 05/24/2021 05/24/21 | Pending | -- | -- | -- |
| 02/26/2021 02/26/21 | For Sale | $699,000 | +262.2% | $460 / Sq Ft |
| 03/16/2012 03/16/12 | Sold | $193,000 | 0.0% | $130 / Sq Ft |
| 11/20/2011 11/20/11 | Pending | -- | -- | -- |
| 11/01/2011 11/01/11 | For Sale | $193,000 | -- | $130 / Sq Ft |
Deed History
| Date | Type | Sale Price | Title Company |
|---|---|---|---|
| Warranty Deed | $689,000 | Attorney | |
| Quit Claim Deed | -- | None Available | |
| Personal Reps Deed | $165,000 | -- |
Mortgage History
| Date | Status | Loan Amount | Loan Type |
|---|---|---|---|
| Previous Owner | $97,000 | Stand Alone Second | |
| Previous Owner | $388,000 | Fannie Mae Freddie Mac | |
| Previous Owner | $160,000 | No Value Available |
Similar Homes in West Palm Beach, FL
Source: BeachesMLS
MLS Number: R11041262
APN: 74-43-44-10-18-000-0060
- 6316 S Olive Ave
- 255 Cortez Rd
- 309 Franklin Rd
- 240 Santa Lucia Dr
- 225 Bloomfield Dr
- 215 Cortez Rd
- 246 Elwa Place
- 201 Santa Lucia Dr
- 6315 Washington Rd
- 330 Franklin Rd
- 301 Macy St
- 205 Gray St
- 141 Cortez Rd
- 330 Macy St
- 6508 Washington Rd
- 321 Palmetto St
- 372 Franklin Rd
- 115 Elwa Place
- 300 Churchill Rd
- 6315 S Flagler Dr






