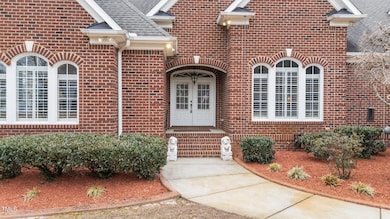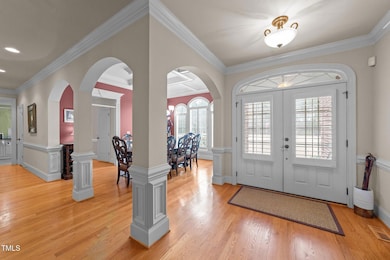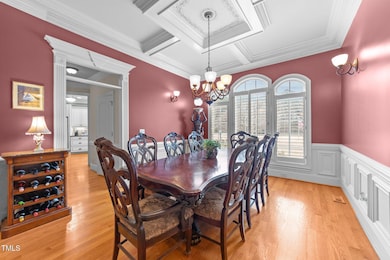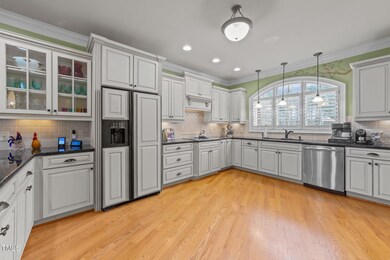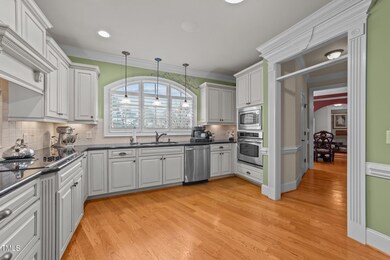
255 Dupree Rd Willow Spring, NC 27592
Pleasant Grove NeighborhoodEstimated payment $7,180/month
Highlights
- Home Theater
- Traditional Architecture
- Main Floor Primary Bedroom
- Secluded Lot
- Wood Flooring
- Outdoor Kitchen
About This Home
Welcome to this stunning 5-Bedroom, 5.5-Bathroom estate spanning over 7000 sqf of luxurious living space! Perfectly situated on a secluded 1+ acre lot. Thoughtfully designed for both comfort and entertainment, this home offers flexibility, including a fully finished second floor, ideal for multigenerational living! The expansive first floor boasts over 4000 sqf, featuring a spacious chef's kitchen with top -tier appliances, two pantries and a breakfast area. A formal dining room for hosting dinners. A serene master suite, 3 additional bedrooms and two full baths also on the main level. One of the bedrooms has a separate outdoor access. Sunroom with breathtaking views, family room and living room designed for relaxation and gatherings. Step out to a cozy patio with gourmet outdoor kitchen, perfect for entertaining. The fully finished upper level boasts over 3000 sqf, includes a private guest suite with a full kitchen, separate laundry area. Amazing entertainment options with a pool table, full bar, media room, game room, flex room and office nook. Additional features: Whole-house generator, central vacuum, wired surround sound throughout, elevator for easy access between levels, attached 3-car garage and a detached 2-car garage with a walk-up attic, whole house CPI security system with window alarms and multiple cameras, WiFi-enabled smart home connectivity for TVs and music, expansive storage solutions and NO HOA! Schedule your showing today!
Home Details
Home Type
- Single Family
Est. Annual Taxes
- $6,455
Year Built
- Built in 2006
Lot Details
- 1.36 Acre Lot
- Secluded Lot
- Landscaped with Trees
Parking
- 5 Car Garage
- 3 Open Parking Spaces
Home Design
- Traditional Architecture
- Brick Exterior Construction
- Shingle Roof
Interior Spaces
- 7,323 Sq Ft Home
- 2-Story Property
- Elevator
- Wet Bar
- Central Vacuum
- Sound System
- Wired For Data
- Bar Fridge
- Bar
- Crown Molding
- Tray Ceiling
- High Ceiling
- Ceiling Fan
- Recessed Lighting
- Gas Log Fireplace
- Entrance Foyer
- Family Room
- Living Room
- Breakfast Room
- Dining Room
- Home Theater
- Home Office
- Game Room
- Sun or Florida Room
- Storage
- Home Security System
- Attic
Kitchen
- Eat-In Kitchen
- Electric Range
- Range Hood
- Microwave
- Ice Maker
- Dishwasher
- Wine Refrigerator
- Granite Countertops
Flooring
- Wood
- Ceramic Tile
Bedrooms and Bathrooms
- 5 Bedrooms
- Primary Bedroom on Main
- Walk-In Closet
- In-Law or Guest Suite
- Double Vanity
- Separate Shower in Primary Bathroom
- Soaking Tub
- Walk-in Shower
Laundry
- Laundry Room
- Laundry in multiple locations
Outdoor Features
- Patio
- Outdoor Kitchen
- Outdoor Storage
Schools
- Mcgees Crossroads Elementary And Middle School
- W Johnston High School
Utilities
- Central Air
- Heat Pump System
- Septic Tank
Community Details
- No Home Owners Association
Listing and Financial Details
- Assessor Parcel Number 13B01014G
Map
Home Values in the Area
Average Home Value in this Area
Tax History
| Year | Tax Paid | Tax Assessment Tax Assessment Total Assessment is a certain percentage of the fair market value that is determined by local assessors to be the total taxable value of land and additions on the property. | Land | Improvement |
|---|---|---|---|---|
| 2024 | $5,777 | $713,230 | $51,140 | $662,090 |
| 2023 | $4,950 | $630,560 | $51,140 | $579,420 |
| 2022 | $4,819 | $594,960 | $51,140 | $543,820 |
| 2021 | $4,819 | $594,960 | $51,140 | $543,820 |
| 2020 | $4,404 | $524,230 | $51,140 | $473,090 |
| 2019 | $4,299 | $524,230 | $51,140 | $473,090 |
| 2018 | $3,973 | $472,990 | $35,800 | $437,190 |
| 2017 | $3,973 | $472,990 | $35,800 | $437,190 |
| 2016 | $3,973 | $472,990 | $35,800 | $437,190 |
| 2015 | -- | $472,990 | $35,800 | $437,190 |
| 2014 | -- | $472,990 | $35,800 | $437,190 |
Property History
| Date | Event | Price | Change | Sq Ft Price |
|---|---|---|---|---|
| 02/28/2025 02/28/25 | Price Changed | $1,190,000 | -0.4% | $163 / Sq Ft |
| 01/22/2025 01/22/25 | For Sale | $1,195,000 | -- | $163 / Sq Ft |
Deed History
| Date | Type | Sale Price | Title Company |
|---|---|---|---|
| Warranty Deed | $565,000 | None Available | |
| Warranty Deed | -- | Statewide Title Inc |
Mortgage History
| Date | Status | Loan Amount | Loan Type |
|---|---|---|---|
| Open | $650,000 | VA | |
| Closed | $423,750 | New Conventional | |
| Closed | $367,250 | New Conventional | |
| Previous Owner | $250,000 | Credit Line Revolving | |
| Previous Owner | $250,000 | Credit Line Revolving | |
| Previous Owner | $250,000 | Credit Line Revolving | |
| Previous Owner | $350,000 | Construction |
Similar Home in the area
Source: Doorify MLS
MLS Number: 10072210
APN: 13B01014G
- 25 Courrone Ct
- 31 E Dentaires Way
- 33 Song Breeze Cir
- 59 N Clearbrook Ct
- 275 Sunrise Ridge Dr
- 120 W Weatherford Dr
- 298 Sunrise Ridge Dr
- 128 S Clearbrook Ct
- 213 W Weatherford Dr
- 197 S Clearbrook Ct
- 27 E Spring Showers Trail
- 163 E Spring Showers Trail
- 155 Streamside Dr
- 0 Trouble Rd
- 16 Autumn Breeze
- 75 Woodbark Cove Unit Lot 10
- 289 Streamside Dr
- 97 Buckstone Place
- 26 W Spring Showers Trail
- 21 All Aboard Cir

