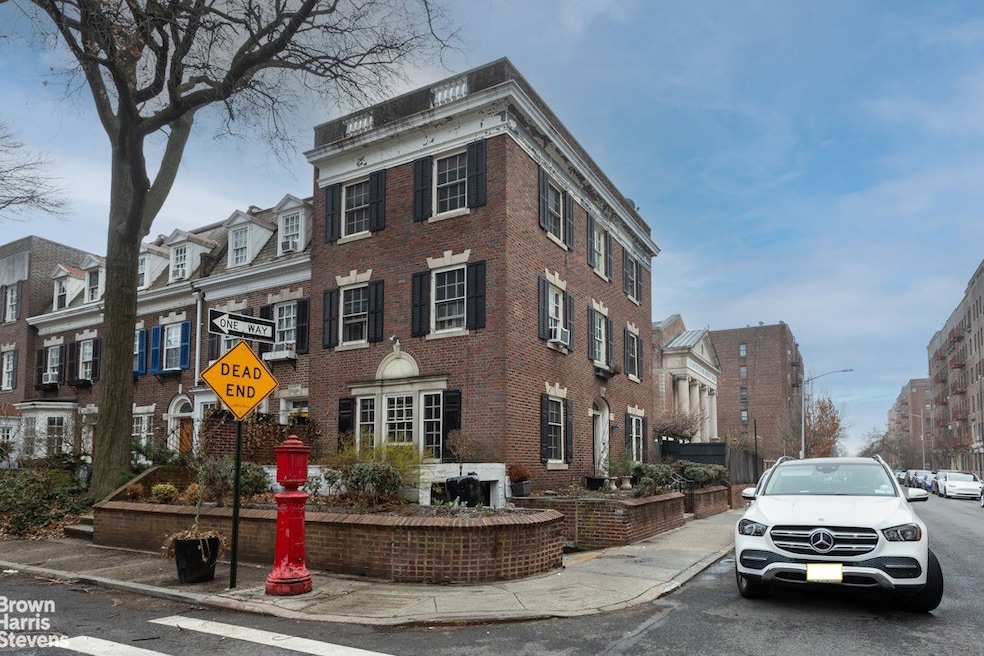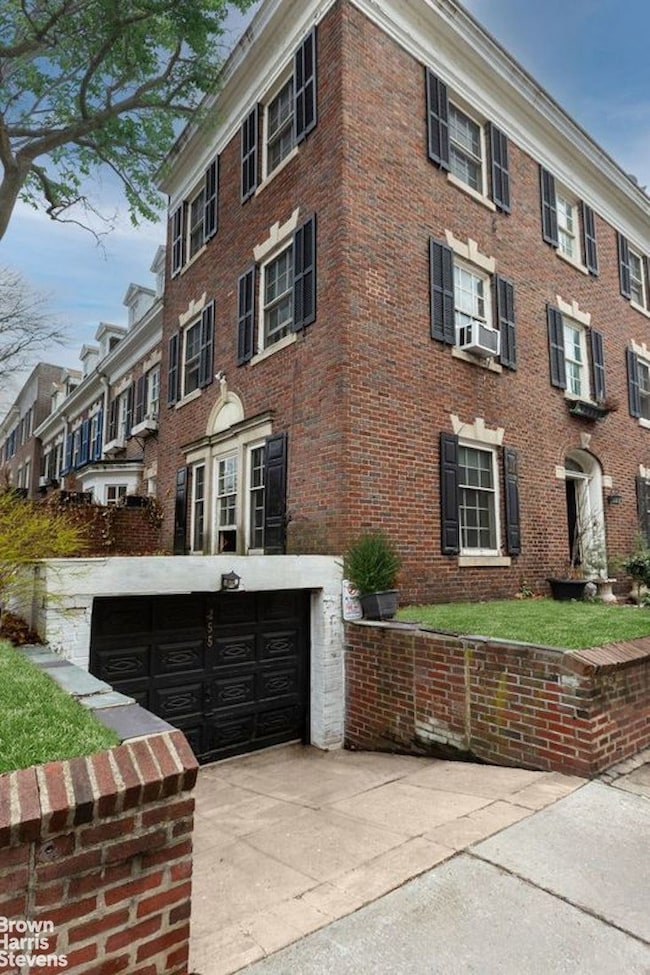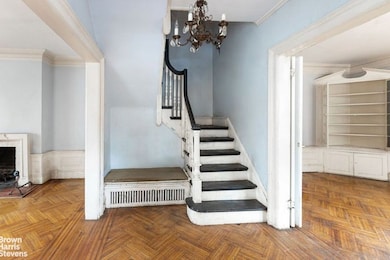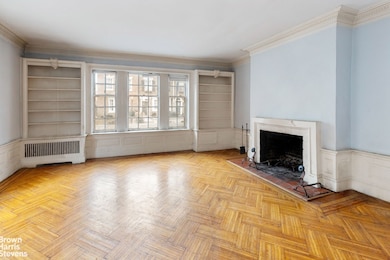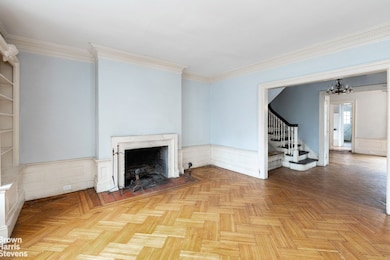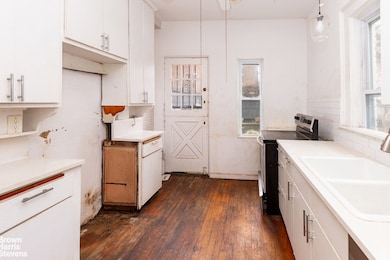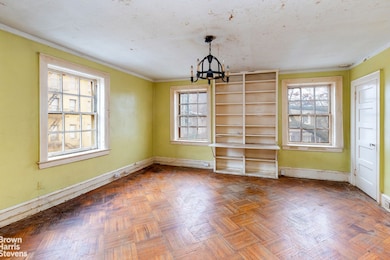
255 E 21st St Brooklyn, NY 11226
Flatbush NeighborhoodEstimated payment $9,117/month
Highlights
- 1 Fireplace
- Patio
- 1 Car Garage
- P.S. 245 Rated A-
About This Home
Charming English Revival townhouse awaits your personal renovation!
Built in 1917 and designed by the renowned architects Slee & Bryson, this exceptional townhouse is primed for your personal renovations, allowing you to create your dream home. Nestled in the Kenmore-Albemarle Terrace Historic District of Victorian Flatbush, it is situated on a serene cul-de-sac surrounded by Georgian Revival townhouses and is proudly listed on the National Register of Historic Places.
This single-family brick townhouse boasts a spacious triplex layout featuring five bedrooms and 2.5 baths, showcasing delightful original details such as original crafted woodwork, wainscoting, built in corner curio cabinets in dining room, intricate plaster moldings, built-in features, and herringbone parquet floors.
Upon entering, you are greeted by a gracious center hall that leads to a roomy living area complete with a wood-burning fireplace. Adjacent to this is a formal dining room, adorned with wainscoting and large original windows that invite an abundance of natural light. The kitchen is designed for functionality and flows seamlessly into a private garden patio, perfect for entertaining.
This home also includes a garage and private parking.
Located in a charming, quiet corner of Flatbush, this townhouse borders both Prospect park South and Prospect Lefferts Garden and offers a quick 20-minute commute to Manhattan via the B & Q trains at Church Avenue.
Home Details
Home Type
- Single Family
Est. Annual Taxes
- $9,000
Year Built
- Built in 1917
Lot Details
- 1,790 Sq Ft Lot
- Lot Dimensions are 91.00x19.67
Parking
- 1 Car Garage
- Assigned Parking
Interior Spaces
- 3-Story Property
- 1 Fireplace
- Laundry in unit
Bedrooms and Bathrooms
- 5 Bedrooms
Additional Features
- Patio
- No Cooling
Community Details
- Flatbush Subdivision
Listing and Financial Details
- Legal Lot and Block 0016 / 01824
Map
Home Values in the Area
Average Home Value in this Area
Tax History
| Year | Tax Paid | Tax Assessment Tax Assessment Total Assessment is a certain percentage of the fair market value that is determined by local assessors to be the total taxable value of land and additions on the property. | Land | Improvement |
|---|---|---|---|---|
| 2024 | $8,916 | $111,600 | $22,800 | $88,800 |
| 2023 | $8,916 | $136,620 | $22,800 | $113,820 |
| 2022 | $8,796 | $114,720 | $22,800 | $91,920 |
| 2021 | $8,599 | $88,560 | $22,800 | $65,760 |
| 2020 | $8,599 | $71,640 | $22,800 | $48,840 |
| 2019 | $7,445 | $71,640 | $22,800 | $48,840 |
| 2018 | $7,243 | $36,991 | $9,321 | $27,670 |
| 2017 | $7,057 | $36,091 | $9,810 | $26,281 |
| 2016 | $6,355 | $34,049 | $9,521 | $24,528 |
| 2015 | $3,887 | $32,122 | $13,461 | $18,661 |
| 2014 | $3,887 | $30,826 | $15,505 | $15,321 |
Property History
| Date | Event | Price | Change | Sq Ft Price |
|---|---|---|---|---|
| 03/27/2025 03/27/25 | For Sale | $1,499,000 | -- | $2,007 / Sq Ft |
Similar Homes in Brooklyn, NY
Source: Real Estate Board of New York (REBNY)
MLS Number: RLS20012290
APN: 05102-0098
- 221 E 21st St
- 567 Ocean Ave
- 567 Ocean Ave Unit A-310
- 608 Ocean Ave Unit 304
- 608 Ocean Ave Unit 201
- 608 Ocean Ave Unit 204
- 608 Ocean Ave Unit 203
- 608 Ocean Ave Unit 202
- 608 Ocean Ave Unit 403
- 608 Ocean Ave Unit 402
- 608 Ocean Ave Unit 401
- 608 Ocean Ave Unit 404
- 2111 Regent Place
- 15 E 19th St Unit 4D
- 500 Ocean Ave Unit 5C
- 500 Ocean Ave Unit 3A
- 1701 Albemarle Rd Unit A10
- 1701 Albemarle Rd Unit C15
- 1701 Albemarle Rd Unit D2
- 221 E 18th St Unit 2D
