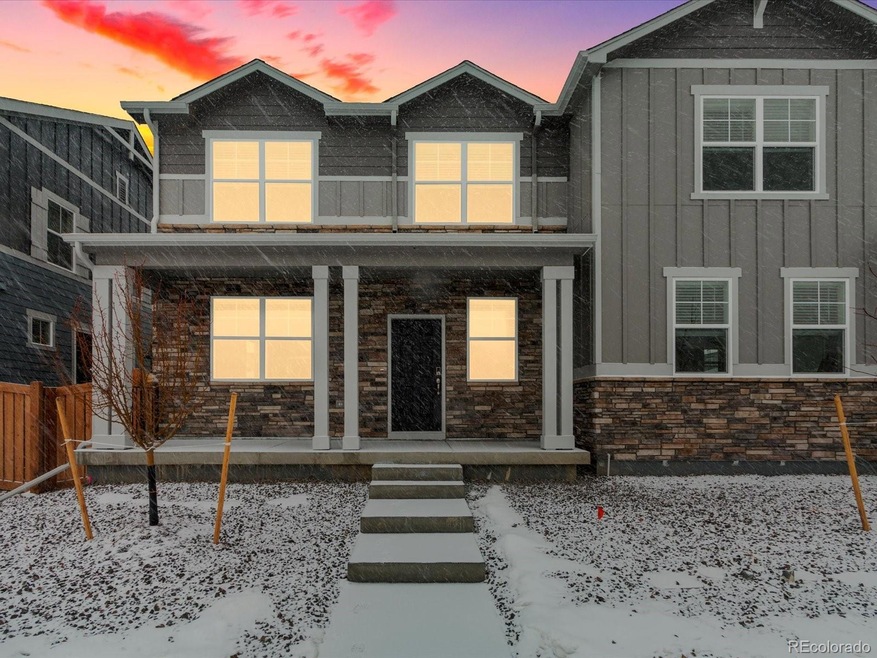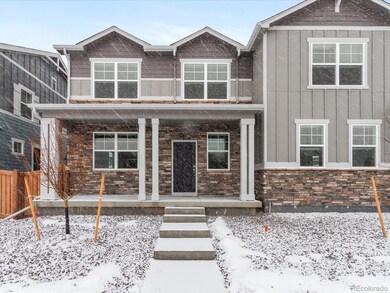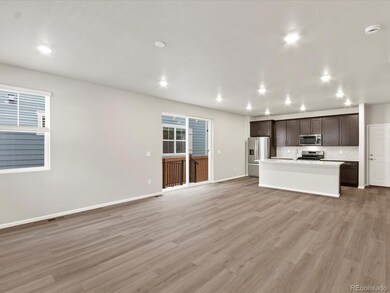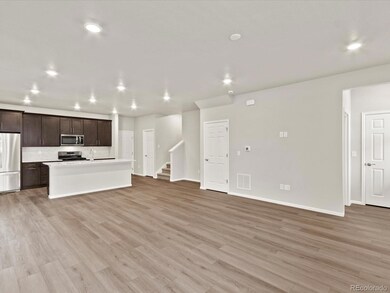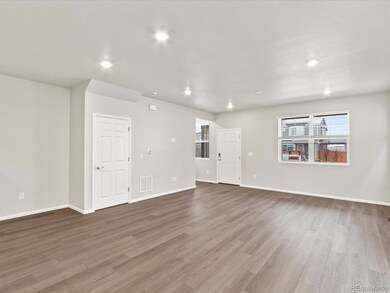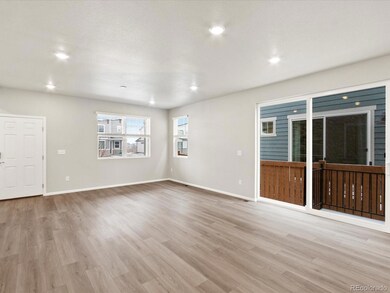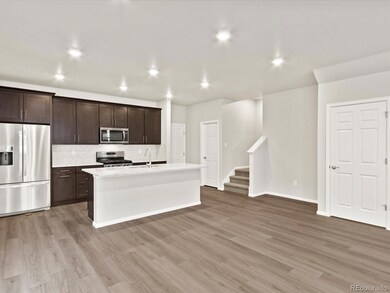
255 E 4th St Berthoud, CO 80513
Estimated payment $2,859/month
Highlights
- New Construction
- Clubhouse
- Great Room
- Open Floorplan
- Mountain Contemporary Architecture
- Granite Countertops
About This Home
Now selling in the quaint town of Berthoud, with a great location near Boulder, Loveland, and Fort Collins. Berthoud is known for its historic downtown and outdoorsy lifestyle nestled close to the mountains. Nearby numerous parks and trails including the future Waggener Park & Recreation Center, soon breaking ground. An adventure is just outside your door, with the new Heron Lakes TPC Golf Club and several lakes surrounding, perfect for fishing. The Breckenridge offers a welcoming covered front porch that opens into an expansive home design, perfect for cozy nights in. This two-story home features 1,575 square feet of living space with three bedrooms and two and a half bathrooms. The second floor includes a convenient upstairs laundry area, two secondary bedrooms, and a spacious primary bedroom with a large walk-in closet to suit any wardrobe style. The home also boasts a 2-bay garage for ample parking and storage. Renowned for quality construction and innovative design, Meritage Homes offers unparalleled energy efficiency with features such as advanced spray foam insulation, ensuring comfort and savings year-round. With our all-inclusive and transparent pricing, all designer upgrades are included, eliminating any surprises. Discover a truly move-in ready home that reflects Meritage Homes' commitment to excellence and sustainability.
Listing Agent
Kerrie A. Young (Independent) Brokerage Email: Denver.contact@meritagehomes.com License #1302165
Home Details
Home Type
- Single Family
Est. Annual Taxes
- $2,755
Year Built
- Built in 2024 | New Construction
Lot Details
- 2,700 Sq Ft Lot
- North Facing Home
- Partially Fenced Property
- Front Yard Sprinklers
HOA Fees
- $90 Monthly HOA Fees
Parking
- 2 Car Attached Garage
- Dry Walled Garage
Home Design
- Mountain Contemporary Architecture
- Brick Exterior Construction
- Slab Foundation
- Frame Construction
- Composition Roof
- Stone Siding
Interior Spaces
- 2-Story Property
- Open Floorplan
- Wired For Data
- Double Pane Windows
- Window Treatments
- Smart Doorbell
- Great Room
- Dining Room
Kitchen
- Eat-In Kitchen
- Convection Oven
- Microwave
- Dishwasher
- Kitchen Island
- Granite Countertops
Flooring
- Carpet
- Tile
- Vinyl
Bedrooms and Bathrooms
- 3 Bedrooms
- Walk-In Closet
Laundry
- Laundry closet
- Dryer
- Washer
Unfinished Basement
- Basement Fills Entire Space Under The House
- Sump Pump
- Stubbed For A Bathroom
Home Security
- Smart Locks
- Smart Thermostat
- Carbon Monoxide Detectors
- Fire and Smoke Detector
Eco-Friendly Details
- Energy-Efficient Appliances
- Energy-Efficient Windows
- Energy-Efficient Construction
- Energy-Efficient HVAC
- Energy-Efficient Lighting
- Energy-Efficient Insulation
- Energy-Efficient Thermostat
- Smoke Free Home
- Smart Irrigation
Outdoor Features
- Front Porch
Schools
- Ivy Stockwell Elementary School
- Turner Middle School
- Berthoud High School
Utilities
- Forced Air Heating and Cooling System
- Heating System Uses Natural Gas
- 110 Volts
- Natural Gas Connected
- High-Efficiency Water Heater
- High Speed Internet
- Phone Available
- Cable TV Available
Listing and Financial Details
- Assessor Parcel Number R1679047
Community Details
Overview
- Association fees include ground maintenance
- Advance HOA, Phone Number (303) 482-2213
- Built by Meritage Homes
- Fickel Farms Subdivision, Breckenridge Floorplan
Amenities
- Clubhouse
Recreation
- Community Playground
- Community Pool
- Park
- Trails
Map
Home Values in the Area
Average Home Value in this Area
Tax History
| Year | Tax Paid | Tax Assessment Tax Assessment Total Assessment is a certain percentage of the fair market value that is determined by local assessors to be the total taxable value of land and additions on the property. | Land | Improvement |
|---|---|---|---|---|
| 2025 | $2,192 | $23,631 | $23,631 | -- |
| 2024 | $2,192 | $23,631 | $23,631 | -- |
| 2022 | $6 | $11 | $11 | -- |
Property History
| Date | Event | Price | Change | Sq Ft Price |
|---|---|---|---|---|
| 03/23/2025 03/23/25 | Pending | -- | -- | -- |
| 03/12/2025 03/12/25 | Price Changed | $454,990 | -7.1% | $289 / Sq Ft |
| 02/26/2025 02/26/25 | Price Changed | $489,990 | -2.2% | $311 / Sq Ft |
| 02/19/2025 02/19/25 | For Sale | $500,990 | -- | $318 / Sq Ft |
Similar Homes in Berthoud, CO
Source: REcolorado®
MLS Number: 4164188
APN: 94242-59-002
- 259 E 4th St
- 245 E 4th St
- 383 W Remuda Rd
- 379 W Remuda Rd
- 249 E 4th St
- 204 E 4th St
- 385 Fickel Farm Trail
- 377 Fickel Farm Trail
- 367 Fickel Farm Trail
- 255 Mayfly Ln
- 245 Mayfly Ln
- 349 Fickel Farm Trail
- 226 Ole Bessie Dr
- 305 E Colorado Ave
- 317 Pyramid Peak St
- 343 Pyramid Peak St
- 351 Pyramid Peak St
- 318 E Iowa Ave
- 605 Wild Honey Dr
- 540 Marmalade Dr
