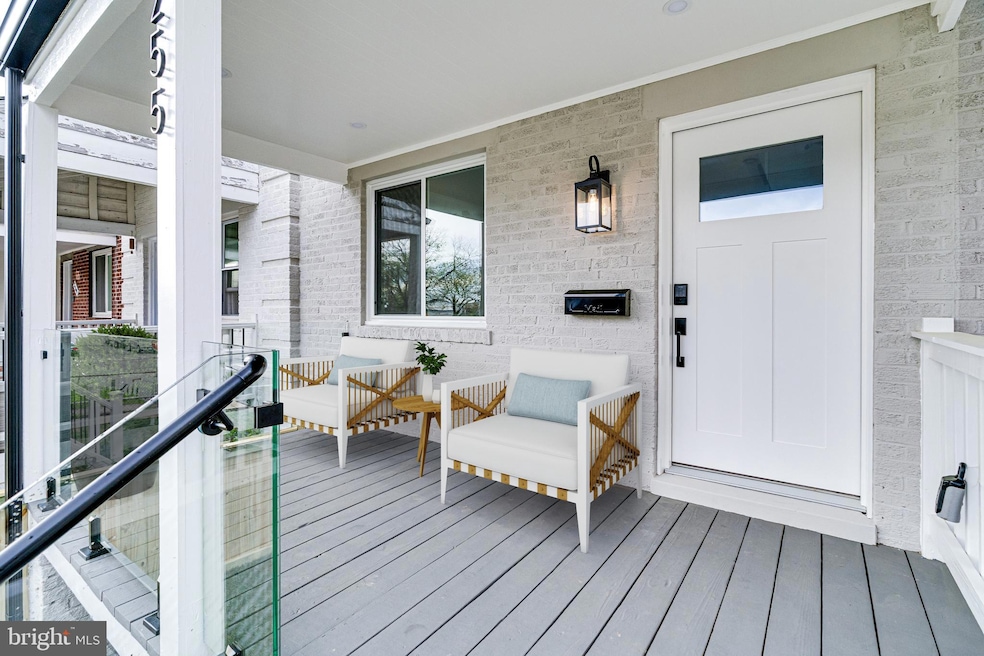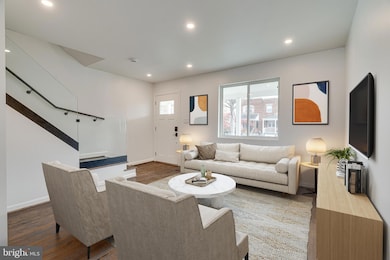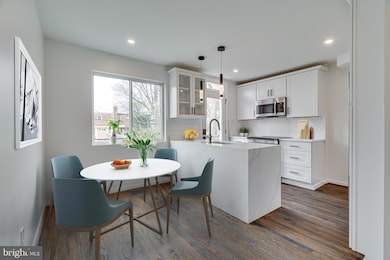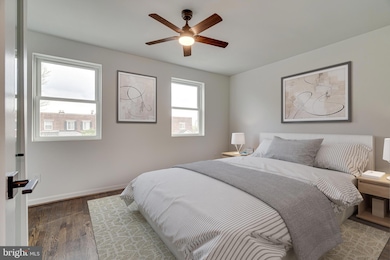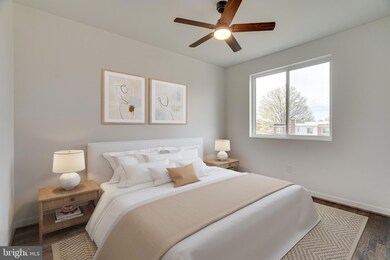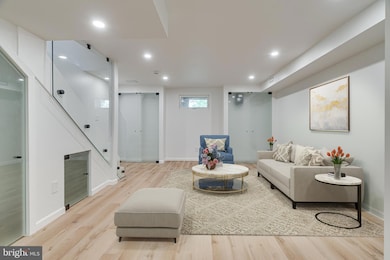
255 Evans Ln Alexandria, VA 22305
Potomac West NeighborhoodEstimated payment $4,962/month
Highlights
- Open Floorplan
- Recreation Room
- Wood Flooring
- Deck
- Traditional Architecture
- 2-minute walk to Ruby Tucker Park
About This Home
Nestled in the highly desirable Lynhaven neighborhood, just moments from Potomac Yards, this meticulously renovated townhouse blending timeless charm with a modern interior, this home offers the perfect mix of classic character and contemporary style. Featuring three bedrooms, two full baths, and three impeccably finished levels, every inch of this home has been thoughtfully upgraded.
A fenced front yard, elegant stone walkway, and inviting front porch create a welcoming entrance. The new smart front door, with switchable opaque-to-clear glass and an electronic lock, adds a high-tech touch. Inside, the home has been completely transformed—new insulation, drywall, wiring, panel box, HVAC unit, ductwork and plumbing ensure worry-free living. The refinished hardwood floors add warmth and character throughout.
The kitchen is a showstopper, boasting smart Samsung appliances and a striking Quartz-wrapped counter. Upstairs, two bedrooms share a beautifully updated bathroom with a new vanity, sliding glass shower, fixtures, lighting, and toilet.
The fully finished lower level offers a flexible rec room or potential third bedroom, alongside a brand-new full bath with a frameless glass walk-in shower. A dedicated laundry area includes a full-size stacked washer and dryer as well as plenty of storage room.
Outdoor living is a dream with a gorgeous new deck off the kitchen and a stone patio off the lower level—perfect for entertaining. The fenced rear yard and private driveway for two cars provide both security and convenience. Giving this a home a strictly unique look are the refinished bricks, new gutters and exterior glass railings ensuring the home is truly one of a kind.
Designed with modern elegance, this home features sleek glass railings and doors, new recessed lighting throughout, a brand-new HVAC system, premium Kohler and Moen fixtures, and upgraded doors and hardware.
Prime Location! Enjoy easy access to the Potomac Yard Metro, shopping, grocery stores, Del Ray’s dining scene, biking trails, and top destinations like Pentagon City Mall, Crystal City, Reagan National Airport, Washington, D.C., Rt. 1, I-395, and the GW Parkway.
Open House Schedule
-
Saturday, April 26, 20252:00 to 4:00 pm4/26/2025 2:00:00 PM +00:004/26/2025 4:00:00 PM +00:00Please join us for an open house Saturday 2-4Add to Calendar
-
Sunday, April 27, 202511:00 am to 1:00 pm4/27/2025 11:00:00 AM +00:004/27/2025 1:00:00 PM +00:00Join us for an open house Sunday 11-1Add to Calendar
Townhouse Details
Home Type
- Townhome
Est. Annual Taxes
- $6,303
Year Built
- Built in 1940 | Remodeled in 2025
Lot Details
- 1,872 Sq Ft Lot
- Property is Fully Fenced
- Wood Fence
- Back and Front Yard
- Property is in excellent condition
Home Design
- Traditional Architecture
- Brick Exterior Construction
- Block Foundation
- Composition Roof
Interior Spaces
- Property has 3 Levels
- Open Floorplan
- Ceiling Fan
- Recessed Lighting
- Double Pane Windows
- Vinyl Clad Windows
- Insulated Windows
- Insulated Doors
- Recreation Room
Kitchen
- Breakfast Area or Nook
- Built-In Range
- Built-In Microwave
- Ice Maker
- Dishwasher
- Stainless Steel Appliances
- Upgraded Countertops
- Disposal
Flooring
- Wood
- Carpet
- Ceramic Tile
- Luxury Vinyl Plank Tile
Bedrooms and Bathrooms
- En-Suite Primary Bedroom
- En-Suite Bathroom
- Bathtub with Shower
- Walk-in Shower
Laundry
- Laundry Room
- Laundry on lower level
- Stacked Electric Washer and Dryer
Finished Basement
- Heated Basement
- Walk-Out Basement
- Connecting Stairway
- Rear Basement Entry
Home Security
Parking
- 2 Parking Spaces
- 2 Driveway Spaces
- Brick Driveway
Eco-Friendly Details
- Energy-Efficient Appliances
Outdoor Features
- Deck
- Patio
- Porch
Schools
- Cora Kelly Magnet Elementary School
- George Washington Middle School
- Alexandria City High School
Utilities
- Forced Air Heating and Cooling System
- Vented Exhaust Fan
- Underground Utilities
- Electric Water Heater
- Municipal Trash
Listing and Financial Details
- Tax Lot 5
- Assessor Parcel Number 14181000
Community Details
Overview
- No Home Owners Association
- Built by Gunn Construction
- Lynhaven Community
- Lynhaven Subdivision
Pet Policy
- Dogs and Cats Allowed
Security
- Fire and Smoke Detector
Map
Home Values in the Area
Average Home Value in this Area
Tax History
| Year | Tax Paid | Tax Assessment Tax Assessment Total Assessment is a certain percentage of the fair market value that is determined by local assessors to be the total taxable value of land and additions on the property. | Land | Improvement |
|---|---|---|---|---|
| 2024 | $6,936 | $555,376 | $384,380 | $170,996 |
| 2023 | $6,165 | $555,376 | $384,380 | $170,996 |
| 2022 | $5,914 | $532,786 | $361,790 | $170,996 |
| 2021 | $5,546 | $499,617 | $328,900 | $170,717 |
| 2020 | $5,566 | $469,717 | $299,000 | $170,717 |
| 2019 | $4,885 | $432,317 | $261,600 | $170,717 |
| 2018 | $4,885 | $432,317 | $261,600 | $170,717 |
| 2017 | $4,492 | $397,490 | $237,800 | $159,690 |
| 2016 | $3,913 | $364,690 | $205,000 | $159,690 |
| 2015 | $3,608 | $345,877 | $186,187 | $159,690 |
| 2014 | $3,564 | $341,715 | $180,764 | $160,951 |
Property History
| Date | Event | Price | Change | Sq Ft Price |
|---|---|---|---|---|
| 04/10/2025 04/10/25 | For Sale | $795,000 | +31.4% | $613 / Sq Ft |
| 06/14/2024 06/14/24 | Sold | $605,000 | -6.9% | $700 / Sq Ft |
| 06/09/2024 06/09/24 | Pending | -- | -- | -- |
| 05/17/2024 05/17/24 | For Sale | $650,000 | -- | $752 / Sq Ft |
Deed History
| Date | Type | Sale Price | Title Company |
|---|---|---|---|
| Deed | $605,000 | First American Title | |
| Deed | $78,500 | -- |
Mortgage History
| Date | Status | Loan Amount | Loan Type |
|---|---|---|---|
| Previous Owner | $68,617 | No Value Available | |
| Closed | $5,000 | No Value Available |
Similar Homes in Alexandria, VA
Source: Bright MLS
MLS Number: VAAX2043032
APN: 016.03-04-23
- 226 Lynhaven Dr
- 140 Lynhaven Dr
- 39 E Reed Ave
- 20 Auburn Ct Unit B
- 317 Laverne Ave
- 3307 Commonwealth Ave Unit C
- 403a Hume Ave Unit A
- 319 Hume Ave
- 6 W Glebe Rd
- 3100 Wilson Ave
- 409 E Raymond Ave Unit 8
- 297 E Raymond Ave
- 127 W Reed Ave
- 143 W Reed Ave
- 3609 Edison St
- 701 Swann Ave Unit 604
- 701 Swann Ave Unit 402
- 701 Swann Ave Unit 103
- 30 Kennedy St
- 737 Swann Ave Unit 212
