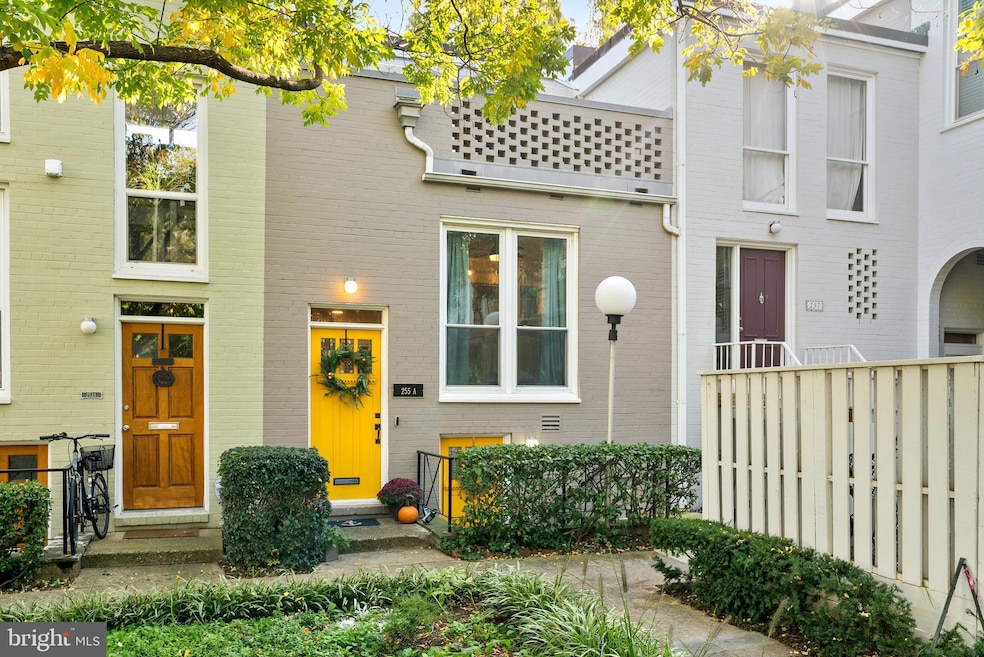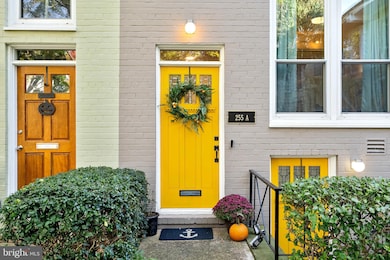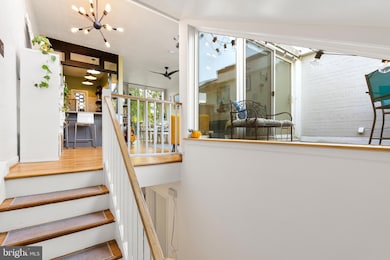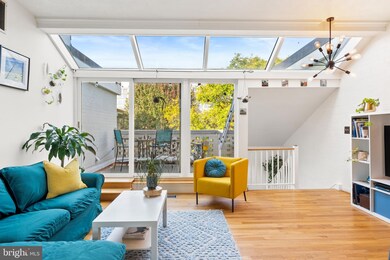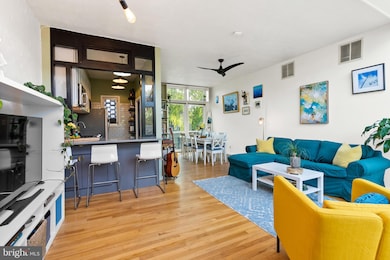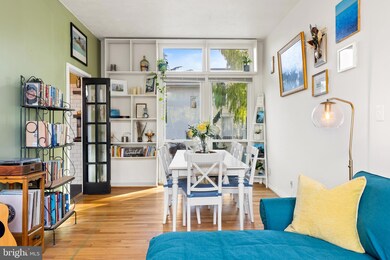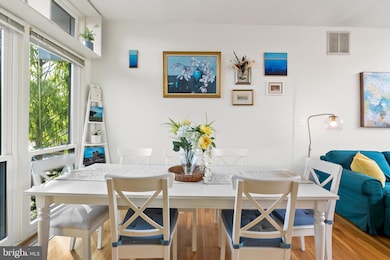
255 G St SW Unit 111 Washington, DC 20024
Southwest DC NeighborhoodHighlights
- Second Kitchen
- Wood Flooring
- Community Pool
- Contemporary Architecture
- Terrace
- Patio
About This Home
As of February 2025Welcome to Capitol Park IV - a mid-century enclave of 243 townhome condominiums sited on 30 acres of park-like setting in the SW Waterfront. This townhome is particularly unique, as it is a “Tandem Unit”: it contains 2 separately-metered units, making it a fabulous investment opportunity. The two-story UL Unit (#255A) features 2-bedrooms, 1.5 bathrooms, and an open-plan living-dining with vaulted ceilings, skylights, floor-to-ceiling windows and a large terrace with a view of the Capitol. The LL Unit (#255) features a studio-style living space, kitchen, bathroom, and private patio accessed by brand new custom floor-to-ceiling glass doors. Each unit has its own W/D. This home is sold with two parking spaces - #’ 43 + 57. Previous owners have used SpotHero for one of the parking spaces and earned over $500/month.
The current owner has invested over $50,000 into the home - especially improving the rentability of the LL unit, which previously rented for $1,500/month before the upgrades. Recent investments include the new LL patio doors ($18K), a new plumbing line ($6K), upgraded electrical panels ($4K), all new interior paint ($6K), 3 Toto toilets ($10.5K), Ring camera ($2K), and some new appliances: dishwasher (LL), microwave (LL), washer & dryer (LL), dryer (UL) ($4.5K total). After purchasing in February 2023, the owner’s intention was to stay for many years but, you know how this goes in DC…work can bring you here just as quickly as it can send you onward!
The monthly fee includes Water, Sewer, Central Air Conditioning, Roof and Structural Maintenance, and Trash/Recycling. Capitol Park IV offers a community playground, beautifully landscaped public spaces, a swimming pool with optional membership, and on-site management and maintenance. Note: CPIV is a completely separate association from Capitol Park II.
Equidistant .5 miles from Waterfront (green) and Federal Center SW (blue, orange, silver) and 1 mile drive to 395 makes this location a commuter’s dream.
Equidistant 0.5 miles from Waterfront (green) and Federal Center SW (blue, orange, silver) and 1 mile drive to 395 makes this location a commuter’s dream. Nearby you will find plentiful grocery stores and dining options, Arena Stage, Rubell Museum, SW Library and SW Duck Pond. This location is also central to many aspects of DC culture: The Yards, The Wharf, Nationals Park, Audi Field, The Anthem, the National Mall, Smithsonian Museums, the Capitol and much more!
**THIS PROPERTY IS ALSO LISTED FOR RENT ---> Upper Level $3,199, MLS # DCDC2171816 ---> Lower Level $1,799, MLS # DCDC2171818 for Lower Level.
Last Agent to Sell the Property
TTR Sotheby's International Realty License #SP98378319

Townhouse Details
Home Type
- Townhome
Est. Annual Taxes
- $5,278
Year Built
- Built in 1961
HOA Fees
- $849 Monthly HOA Fees
Home Design
- Contemporary Architecture
- Brick Exterior Construction
- Slab Foundation
Interior Spaces
- 1,513 Sq Ft Home
- Property has 3 Levels
- Ceiling height of 9 feet or more
- Ceiling Fan
- Window Treatments
- Combination Dining and Living Room
Kitchen
- Second Kitchen
- Stove
- Microwave
- Ice Maker
- Dishwasher
- Disposal
Flooring
- Wood
- Ceramic Tile
Bedrooms and Bathrooms
- En-Suite Primary Bedroom
Laundry
- Laundry Room
- Dryer
- Washer
Finished Basement
- Interior, Front, and Rear Basement Entry
- Natural lighting in basement
Home Security
- Home Security System
- Exterior Cameras
Parking
- 2 Open Parking Spaces
- 2 Parking Spaces
- Parking Lot
- 2 Assigned Parking Spaces
Outdoor Features
- Patio
- Terrace
Schools
- Amidon-Bowen Elementary School
- Jefferson Middle School Academy
- Eastern High School
Utilities
- Forced Air Heating and Cooling System
- Natural Gas Water Heater
Additional Features
- Property is in very good condition
- Urban Location
Listing and Financial Details
- Tax Lot 2107
- Assessor Parcel Number 0540//2107
Community Details
Overview
- Association fees include air conditioning, common area maintenance, custodial services maintenance, exterior building maintenance, management, lawn maintenance, insurance, parking fee, reserve funds, road maintenance, sewer, snow removal, trash, water
- Capitol Park Iv Condos
- Waterfront Subdivision
- Property Manager
Recreation
- Community Playground
- Community Pool
Pet Policy
- Dogs and Cats Allowed
Additional Features
- Common Area
- Security Service
Map
Home Values in the Area
Average Home Value in this Area
Property History
| Date | Event | Price | Change | Sq Ft Price |
|---|---|---|---|---|
| 02/21/2025 02/21/25 | Sold | $765,000 | 0.0% | $506 / Sq Ft |
| 11/19/2024 11/19/24 | Price Changed | $765,000 | -1.3% | $506 / Sq Ft |
| 11/01/2024 11/01/24 | For Sale | $775,000 | +6.2% | $512 / Sq Ft |
| 02/22/2023 02/22/23 | Sold | $730,000 | -2.7% | $482 / Sq Ft |
| 01/30/2023 01/30/23 | Pending | -- | -- | -- |
| 01/28/2023 01/28/23 | For Sale | $750,000 | +23.0% | $496 / Sq Ft |
| 07/14/2015 07/14/15 | Sold | $610,000 | -3.9% | $403 / Sq Ft |
| 06/13/2015 06/13/15 | Pending | -- | -- | -- |
| 05/16/2015 05/16/15 | For Sale | $634,900 | -- | $420 / Sq Ft |
Tax History
| Year | Tax Paid | Tax Assessment Tax Assessment Total Assessment is a certain percentage of the fair market value that is determined by local assessors to be the total taxable value of land and additions on the property. | Land | Improvement |
|---|---|---|---|---|
| 2024 | $5,278 | $636,110 | $190,830 | $445,280 |
| 2023 | $5,320 | $640,590 | $192,180 | $448,410 |
| 2022 | $4,566 | $629,680 | $188,900 | $440,780 |
| 2021 | $4,357 | $602,200 | $180,660 | $421,540 |
| 2020 | $4,199 | $569,750 | $170,920 | $398,830 |
| 2019 | $3,912 | $535,090 | $160,530 | $374,560 |
| 2018 | $3,744 | $513,790 | $0 | $0 |
| 2017 | $3,481 | $484,480 | $0 | $0 |
| 2016 | $3,171 | $444,800 | $0 | $0 |
| 2015 | $3,111 | $401,710 | $0 | $0 |
| 2014 | $3,208 | $377,390 | $0 | $0 |
Mortgage History
| Date | Status | Loan Amount | Loan Type |
|---|---|---|---|
| Open | $710,861 | New Conventional | |
| Previous Owner | $730,380 | VA | |
| Previous Owner | $429,000 | New Conventional | |
| Previous Owner | $488,000 | New Conventional | |
| Previous Owner | $250,000 | Credit Line Revolving |
Deed History
| Date | Type | Sale Price | Title Company |
|---|---|---|---|
| Deed | $765,000 | Allied Title & Escrow | |
| Deed | $730,000 | -- | |
| Warranty Deed | $610,000 | -- |
Similar Homes in Washington, DC
Source: Bright MLS
MLS Number: DCDC2166508
APN: 0540-2107
- 220 G St SW Unit 112
- 224 G St SW Unit 110
- 320 G St SW Unit 507
- 715 3rd St SW Unit 608
- 355 I St SW Unit S601
- 355 I St SW Unit S114
- 355 I St SW Unit 602S
- 350 G St SW Unit N407
- 350 G St SW Unit N517
- 44 G St SW Unit 102
- 42 G St SW Unit 103
- 62 G St SW Unit 117
- 800 4th St SW Unit N116
- 800 4th St SW Unit S525
- 800 4th St SW Unit N401
- 800 4th St SW Unit N216
- 800 4th St SW Unit N308
- 800 4th St SW Unit N317
- 800 4th St SW Unit N812
- 800 4th St SW Unit S816
