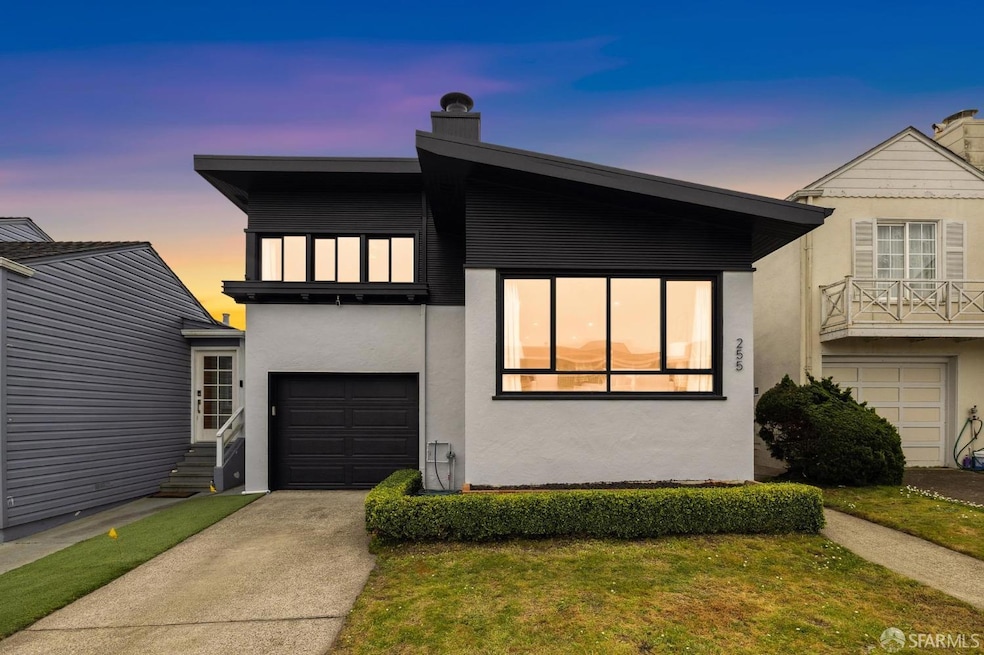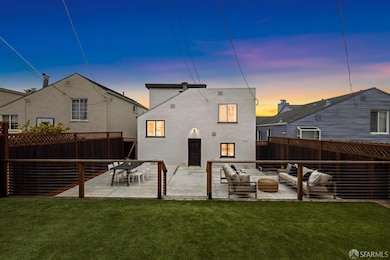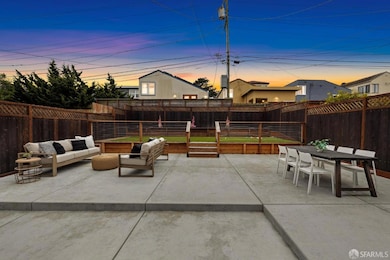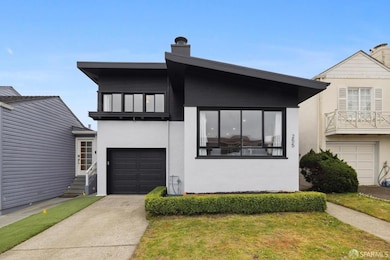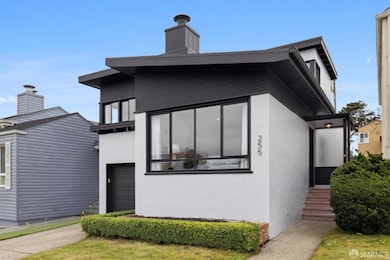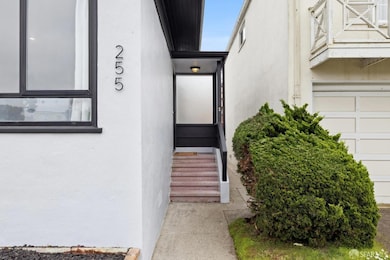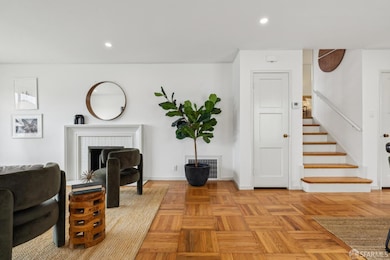
255 Glenwood Ave Daly City, CA 94015
Westlake NeighborhoodEstimated payment $8,437/month
Highlights
- Built-In Refrigerator
- Midcentury Modern Architecture
- Quartz Countertops
- Westmoor High School Rated A-
- Wood Flooring
- 1 Car Attached Garage
About This Home
Modern Mid-Century Gem in Prime Westlake Village Discover this beautifully updated split-level home in the heart of Westlake Village. Blending modern upgrades with timeless charm, this 3BD/1.5BA residence offers style, comfort, and functionality. Enjoy an airy, open layout with fresh interior paint and new recessed lighting. The fully remodeled kitchen features new flooring, sleek cabinetry, modern appliances, and elegant lightingperfect for everyday living and entertaining. A spacious lower-level family room includes a convenient half bath. Step outside to a private, landscaped backyard oasis with an elevated turf area, new fencing, built-in bench seating, and a generous patioideal for gatherings or relaxing evenings. Upstairs offers 2 well-appointed bedrooms and an updated full bath, with a 3rd bedroom on its own upper level. Additional upgrades include a new roof and furnace for peace of mind. All this, just minutes from Westlake shops, dining, transportation, and freeway access.
Listing Agent
Shameran Anderer
BarbCo License #01068055
Open House Schedule
-
Sunday, April 27, 20252:00 to 4:00 pm4/27/2025 2:00:00 PM +00:004/27/2025 4:00:00 PM +00:00Modern Mid-Century Gem in Westlake Village Step into style and comfort with this beautifully updated 3-bed, 1.5-bath split-level home in the heart of Westlake Village. Enjoy an open, light-filled layout with fresh paint, recessed lighting, and a sleek, fully remodeled kitchen. The spacious lower-level family room and private backyard oasis—complete with turf, new fencing, and patio—are perfect for relaxing or entertaining. Upstairs features two updated bedrooms and a full bath, with a third bedroom on its own level. Recent upgrades include a new roof and furnace. Minutes from shopping, dining, and freeway access—don’t miss this Westlake Village charmer!Add to Calendar
Home Details
Home Type
- Single Family
Est. Annual Taxes
- $14,674
Year Built
- Built in 1953 | Remodeled
Lot Details
- 3,300 Sq Ft Lot
- Landscaped
- Low Maintenance Yard
Parking
- 1 Car Attached Garage
- Garage Door Opener
- 1 Open Parking Space
Home Design
- Midcentury Modern Architecture
Interior Spaces
- 1,381 Sq Ft Home
- Family Room
- Living Room with Fireplace
- Combination Dining and Living Room
- Wood Flooring
Kitchen
- Free-Standing Gas Range
- Microwave
- Built-In Refrigerator
- Dishwasher
- Quartz Countertops
Bedrooms and Bathrooms
- Bathtub with Shower
Laundry
- Laundry in Garage
- Dryer
- Washer
Outdoor Features
- Patio
Listing and Financial Details
- Assessor Parcel Number 002-095-100
Map
Home Values in the Area
Average Home Value in this Area
Tax History
| Year | Tax Paid | Tax Assessment Tax Assessment Total Assessment is a certain percentage of the fair market value that is determined by local assessors to be the total taxable value of land and additions on the property. | Land | Improvement |
|---|---|---|---|---|
| 2023 | $14,674 | $1,200,000 | $950,000 | $250,000 |
| 2022 | $1,316 | $91,899 | $21,908 | $69,991 |
| 2021 | $1,843 | $90,098 | $21,479 | $68,619 |
| 2020 | $1,877 | $89,175 | $21,259 | $67,916 |
| 2019 | $1,850 | $87,428 | $20,843 | $66,585 |
| 2018 | $1,751 | $85,715 | $20,435 | $65,280 |
| 2017 | $1,525 | $84,035 | $20,035 | $64,000 |
| 2016 | $1,353 | $82,389 | $19,643 | $62,746 |
| 2015 | $1,321 | $81,152 | $19,348 | $61,804 |
| 2014 | $1,400 | $79,563 | $18,969 | $60,594 |
Property History
| Date | Event | Price | Change | Sq Ft Price |
|---|---|---|---|---|
| 04/23/2025 04/23/25 | For Sale | $1,295,000 | +7.9% | $938 / Sq Ft |
| 10/04/2022 10/04/22 | Sold | $1,200,000 | +4.4% | $952 / Sq Ft |
| 09/12/2022 09/12/22 | Pending | -- | -- | -- |
| 09/09/2022 09/09/22 | For Sale | $1,149,000 | -- | $912 / Sq Ft |
Deed History
| Date | Type | Sale Price | Title Company |
|---|---|---|---|
| Interfamily Deed Transfer | -- | None Available |
Similar Homes in Daly City, CA
Source: San Francisco Association of REALTORS® MLS
MLS Number: 425031105
APN: 002-095-100
- 73 Lakewood Dr
- 839 S Mayfair Ave
- 75 Garden Grove Dr
- 316 Northgate Ave
- 904 Wildwood Ave
- 148 Brooklawn Ave
- 739 Stewart Ave
- 704 87th St
- 52 Seacliff Ave
- 109 S Lake Merced Hills Unit 1A
- 789 Beechwood Dr
- 78 Fairview Ave
- 88 Crestview Ave
- 767 Beechwood Dr
- 750 Beechwood Dr
- 1025 Gilman Dr
- 230 N Lake Merced Hills Unit 3C
- 1743 Louvaine Dr
- 94-272 90th St
- 487 John Daly Blvd
