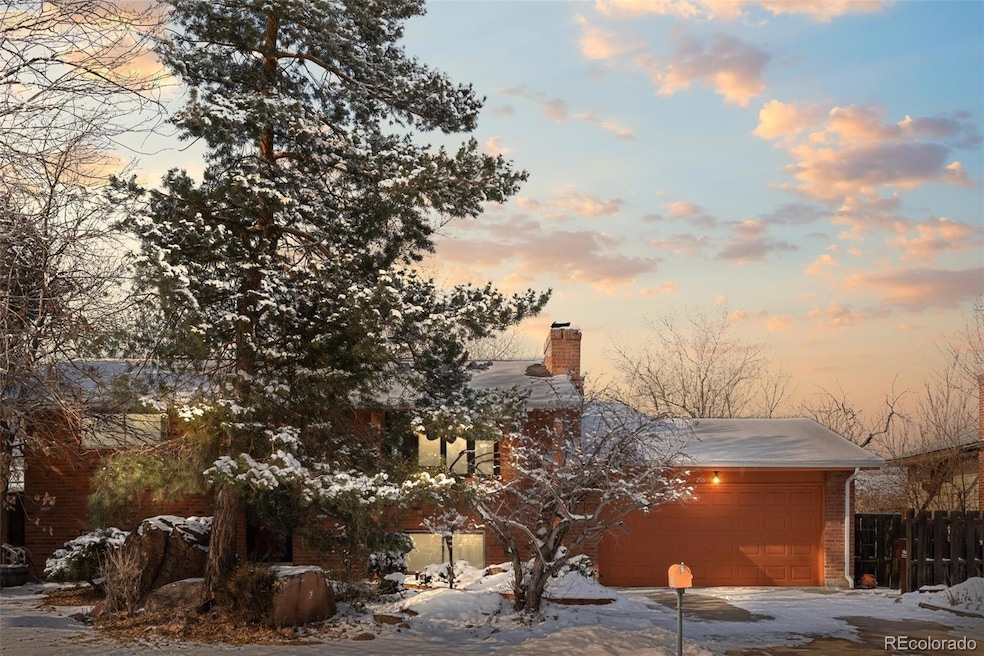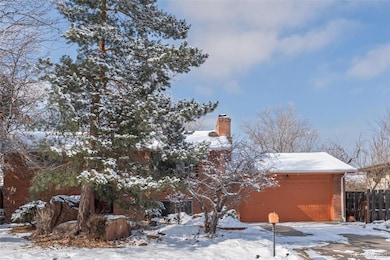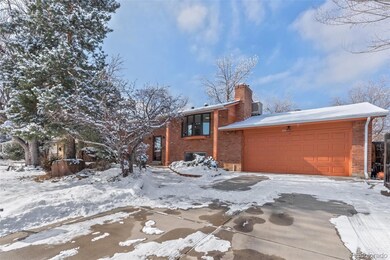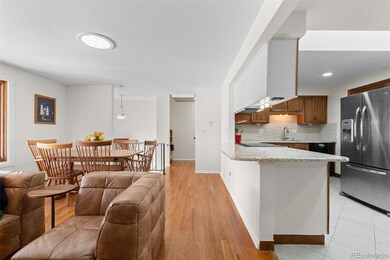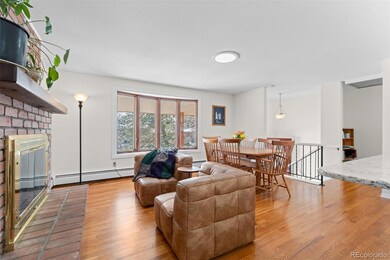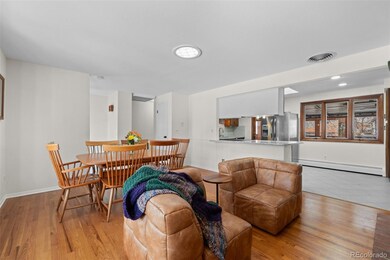
255 Iroquois Dr Boulder, CO 80303
Highlights
- Deck
- Family Room with Fireplace
- Wood Flooring
- Eisenhower Elementary School Rated A
- Recreation Room
- 4-minute walk to Keewaydin Meadows Park
About This Home
As of March 2025Welcome to this inviting home in Boulder's desirable Keewaydin Meadows neighborhood! Natural light pours in through the skylight in the kitchen and the large bay window in the living area. Upstairs you'll find the spacious primary bedroom with two closets and large windows while the lower level has two additional bedrooms and a comfortable living space. Enjoy fireplaces on both levels as well as a third fireplace in the enclosed three season room. Step outside onto the large deck for gorgeous views of the Boulder Flatirons! The heated two car garage is ideal for anyone needing extra storage or workspace, featuring built-in workbenches and shelving that can be used year-round. Recent improvements include new interior paint in 2024, a new boiler system in 2021, new roof in 2022, brand new light fixtures throughout, updated bathrooms, and manicured landscaping! Nestled in a prime location with quick access to trails, parks, East Boulder Recreation Center, shopping, and schools, you can easily enjoy everything Boulder has to offer!
Last Agent to Sell the Property
8z Real Estate Brokerage Email: natalie.parsons@8z.com,970-541-4802 License #100085786

Home Details
Home Type
- Single Family
Est. Annual Taxes
- $4,284
Year Built
- Built in 1965
Lot Details
- 7,569 Sq Ft Lot
- East Facing Home
- Property is Fully Fenced
- Private Yard
Parking
- 2 Car Attached Garage
- Oversized Parking
- Heated Garage
Home Design
- Bi-Level Home
- Brick Exterior Construction
- Composition Roof
Interior Spaces
- Ceiling Fan
- Skylights
- Wood Burning Fireplace
- Gas Fireplace
- Window Treatments
- Bay Window
- Smart Doorbell
- Family Room with Fireplace
- 3 Fireplaces
- Living Room with Fireplace
- Dining Room
- Recreation Room
- Game Room
- Finished Basement
- Fireplace in Basement
- Attic Fan
Kitchen
- Eat-In Kitchen
- Oven
- Microwave
- Dishwasher
- Granite Countertops
- Disposal
Flooring
- Wood
- Carpet
Bedrooms and Bathrooms
- 3 Bedrooms
Laundry
- Laundry in unit
- Dryer
- Washer
Outdoor Features
- Deck
- Covered patio or porch
Schools
- Eisenhower Elementary School
- Manhattan Middle School
- Fairview High School
Utilities
- Evaporated cooling system
- Baseboard Heating
Community Details
- No Home Owners Association
- Keewaydin Meadows Subdivision
Listing and Financial Details
- Exclusions: Seller's Personal Property, Staging Items
- Assessor Parcel Number R0015482
Map
Home Values in the Area
Average Home Value in this Area
Property History
| Date | Event | Price | Change | Sq Ft Price |
|---|---|---|---|---|
| 03/17/2025 03/17/25 | Sold | $885,000 | 0.0% | $500 / Sq Ft |
| 02/21/2025 02/21/25 | For Sale | $885,000 | +5.4% | $500 / Sq Ft |
| 02/01/2024 02/01/24 | Sold | $840,000 | -3.3% | $475 / Sq Ft |
| 10/24/2023 10/24/23 | For Sale | $869,000 | -- | $491 / Sq Ft |
Tax History
| Year | Tax Paid | Tax Assessment Tax Assessment Total Assessment is a certain percentage of the fair market value that is determined by local assessors to be the total taxable value of land and additions on the property. | Land | Improvement |
|---|---|---|---|---|
| 2024 | $4,209 | $55,443 | $42,284 | $13,159 |
| 2023 | $4,209 | $55,443 | $45,969 | $13,159 |
| 2022 | $3,498 | $44,619 | $33,040 | $11,579 |
| 2021 | $3,336 | $45,903 | $33,991 | $11,912 |
| 2020 | $3,214 | $44,073 | $28,028 | $16,045 |
| 2019 | $3,165 | $44,073 | $28,028 | $16,045 |
| 2018 | $2,952 | $41,249 | $26,280 | $14,969 |
| 2017 | $2,860 | $45,603 | $29,054 | $16,549 |
| 2016 | $2,550 | $37,420 | $19,422 | $17,998 |
| 2015 | $2,415 | $31,681 | $14,567 | $17,114 |
| 2014 | $2,664 | $31,681 | $14,567 | $17,114 |
Mortgage History
| Date | Status | Loan Amount | Loan Type |
|---|---|---|---|
| Open | $806,500 | New Conventional | |
| Previous Owner | $756,000 | New Conventional | |
| Previous Owner | $756,000 | New Conventional | |
| Previous Owner | $62,000 | Credit Line Revolving | |
| Previous Owner | $296,000 | Unknown | |
| Previous Owner | $294,800 | No Value Available |
Deed History
| Date | Type | Sale Price | Title Company |
|---|---|---|---|
| Special Warranty Deed | $885,000 | None Listed On Document | |
| Warranty Deed | $840,000 | Land Title | |
| Personal Reps Deed | $840,000 | None Listed On Document | |
| Personal Reps Deed | $840,000 | None Listed On Document | |
| Warranty Deed | $368,500 | -- | |
| Interfamily Deed Transfer | $368,500 | -- | |
| Deed | $31,000 | -- |
Similar Homes in Boulder, CO
Source: REcolorado®
MLS Number: 4689064
APN: 1577044-09-005
- 5355 Kewanee Dr
- 4965 Ricara Dr
- 4895 Qualla Dr
- 4800 Osage Dr Unit 4A
- 60 S Boulder Cir Unit 6031
- 50 S Boulder Cir Unit 5022
- 60 S Boulder Cir Unit 6018
- 20 S Boulder Cir Unit 2303
- 20 S Boulder Cir
- 20 S Boulder Cir Unit 2102
- 40 S Boulder Cir Unit 4033
- 501 Manhattan Dr Unit 202
- 595 Manhattan Dr Unit 203
- 550 Mohawk Dr Unit 67
- 290 Mohawk Dr
- 625 Manhattan Place Unit 308
- 4500 Osage Dr
- 500 Mohawk Dr Unit 510
- 586 Aztec Dr
- 645 Manhattan Place Unit 106
