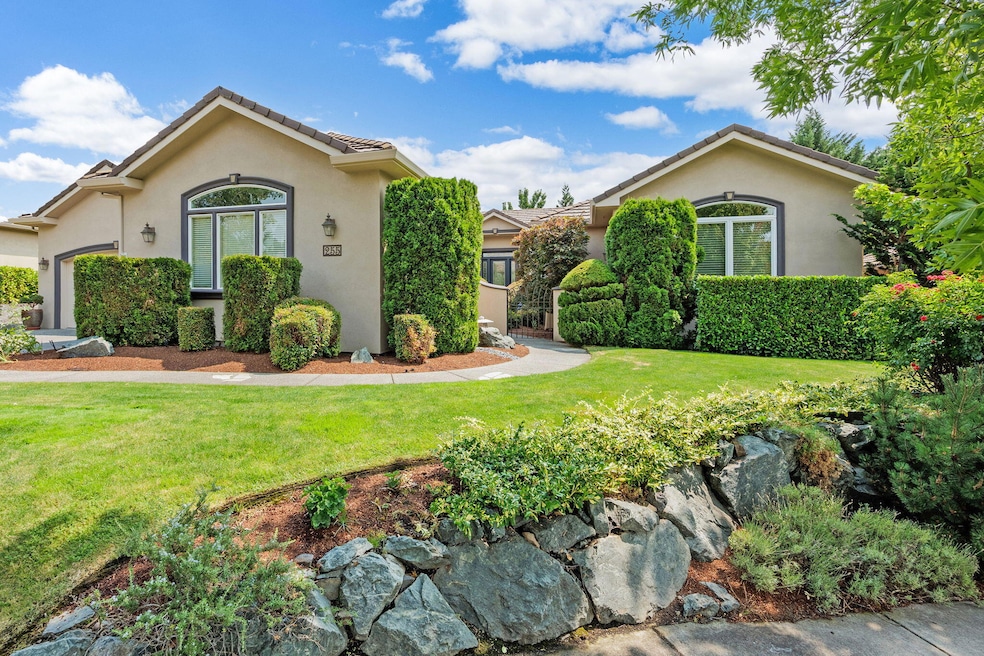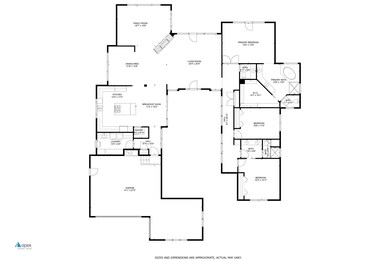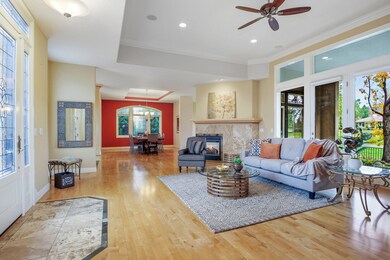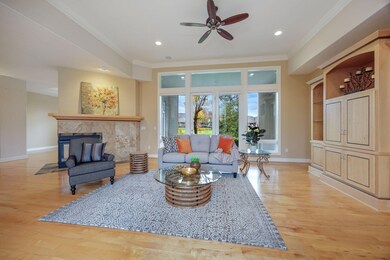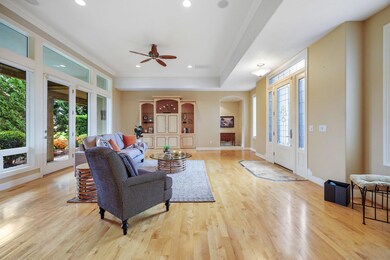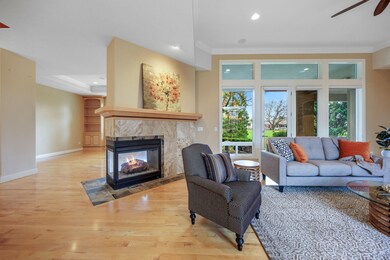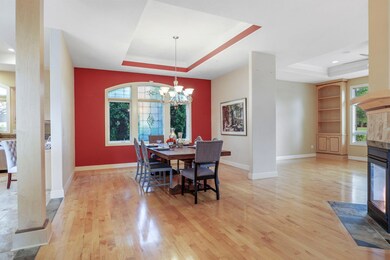
255 Island Pointe Dr Medford, OR 97504
Rogue Valley NeighborhoodHighlights
- On Golf Course
- Gated Parking
- Open Floorplan
- Hoover Elementary School Rated 10
- Gated Community
- Vaulted Ceiling
About This Home
As of February 2025Experience your luxurious dream home on the RVCC 8th fairway in the security of the Island Pointe gated community! Enter via a charming ctyd w/serene water feature & lovely landscaping. Step into this custom single story w/large, open & versatile living areas showcasing high ceilings & spacious rooms w/gleaming hardwood floors, central fp, multiple built-ins & windows to the course & mtn views beyond - you'll never want to leave! The spacious gourmet kitchen w/gorgeous granite, center island w/Wolf cktop, build-in KA appliances, windowed eating area & beautiful cabinetry is perfection for you & your guest. The Private master w/walkin closet is a wonderful retreat with its ensuite featuring dual vanities, jetted tub & oversized shower. Enjoy 2 add. Bedrms for an office & guest plus a luxurious full bath & a powder rm. Lg laundry room w/endless storage possibilities & utility sink. Top it off w/lg 2 car garage + golfcart garage w/rm for a shop, all stucco exterior & tile roof.
Last Agent to Sell the Property
Pulver and Leever Real Estate Brokerage Phone: 541-773-5391 License #881000089
Home Details
Home Type
- Single Family
Est. Annual Taxes
- $11,500
Year Built
- Built in 2003
Lot Details
- 0.28 Acre Lot
- On Golf Course
- Fenced
- Drip System Landscaping
- Level Lot
- Front and Back Yard Sprinklers
- Garden
- Property is zoned SFR-4, SFR-4
HOA Fees
Parking
- 3 Car Attached Garage
- Garage Door Opener
- Driveway
- Gated Parking
Property Views
- Golf Course
- Mountain
- Neighborhood
Home Design
- Frame Construction
- Tile Roof
- Concrete Perimeter Foundation
Interior Spaces
- 3,260 Sq Ft Home
- 1-Story Property
- Open Floorplan
- Wired For Sound
- Wired For Data
- Built-In Features
- Vaulted Ceiling
- Ceiling Fan
- Gas Fireplace
- Vinyl Clad Windows
- Family Room with Fireplace
- Great Room with Fireplace
- Living Room with Fireplace
- Dining Room
Kitchen
- Breakfast Area or Nook
- Breakfast Bar
- Double Oven
- Cooktop
- Microwave
- Dishwasher
- Kitchen Island
- Granite Countertops
- Tile Countertops
- Disposal
Flooring
- Wood
- Carpet
- Tile
Bedrooms and Bathrooms
- 3 Bedrooms
- Linen Closet
- Walk-In Closet
- Double Vanity
- Hydromassage or Jetted Bathtub
- Bathtub Includes Tile Surround
Laundry
- Laundry Room
- Dryer
- Washer
Home Security
- Carbon Monoxide Detectors
- Fire and Smoke Detector
Eco-Friendly Details
- Sprinklers on Timer
Outdoor Features
- Courtyard
- Patio
- Outdoor Water Feature
Schools
- Hoover Elementary School
- Oakdale Middle School
- South Medford High School
Utilities
- Forced Air Zoned Heating and Cooling System
- Heating System Uses Natural Gas
- Hot Water Circulator
- Water Heater
- Phone Available
- Cable TV Available
Listing and Financial Details
- Tax Lot 2806
- Assessor Parcel Number 10931678
Community Details
Overview
- Built by Mahar Homes custom
- Island Pointe Subdivision
- On-Site Maintenance
- Maintained Community
- The community has rules related to covenants, conditions, and restrictions, covenants
Security
- Gated Community
Map
Home Values in the Area
Average Home Value in this Area
Property History
| Date | Event | Price | Change | Sq Ft Price |
|---|---|---|---|---|
| 02/11/2025 02/11/25 | Sold | $1,012,000 | +1.3% | $310 / Sq Ft |
| 01/18/2025 01/18/25 | Pending | -- | -- | -- |
| 11/27/2024 11/27/24 | For Sale | $998,900 | -- | $306 / Sq Ft |
Tax History
| Year | Tax Paid | Tax Assessment Tax Assessment Total Assessment is a certain percentage of the fair market value that is determined by local assessors to be the total taxable value of land and additions on the property. | Land | Improvement |
|---|---|---|---|---|
| 2024 | $11,500 | $769,870 | $237,110 | $532,760 |
| 2023 | $11,147 | $747,450 | $230,190 | $517,260 |
| 2022 | $10,876 | $747,450 | $230,190 | $517,260 |
| 2021 | $10,594 | $725,680 | $223,490 | $502,190 |
| 2020 | $10,370 | $704,550 | $216,970 | $487,580 |
| 2019 | $10,125 | $664,110 | $204,510 | $459,600 |
| 2018 | $9,865 | $644,770 | $198,550 | $446,220 |
| 2017 | $9,687 | $644,770 | $198,550 | $446,220 |
| 2016 | $9,751 | $607,760 | $187,150 | $420,610 |
| 2015 | $9,372 | $607,760 | $187,150 | $420,610 |
| 2014 | $9,207 | $572,880 | $176,410 | $396,470 |
Mortgage History
| Date | Status | Loan Amount | Loan Type |
|---|---|---|---|
| Previous Owner | $265,000 | New Conventional | |
| Previous Owner | $103,970 | Unknown | |
| Previous Owner | $220,000 | Unknown |
Deed History
| Date | Type | Sale Price | Title Company |
|---|---|---|---|
| Warranty Deed | $1,012,000 | First American Title | |
| Bargain Sale Deed | -- | None Listed On Document | |
| Warranty Deed | $123,405 | Jackson County Title |
Similar Homes in Medford, OR
Source: Southern Oregon MLS
MLS Number: 220193132
APN: 10931678
- 3395 Augusta Ct
- 3222 Arnold Palmer Way Unit 1
- 34 Jack Nicklaus Rd
- 3508 Southvillage Dr
- 3555 S Village Dr
- 521 Sterling Point Dr
- 53 S Foothill Rd
- 3585 S Village Dr
- 3487 Greystone Ct
- 3580 Cherry Ln
- 156 Greenway Cir
- 2962 El Dorado Dr
- 3676 Princeton Way
- 3578 Shamrock Dr
- 3087 Crystal Mountain Ave
- 156 Purdue Ln
- 430 Stanford Ave
- 3571 Michael Park Dr
- 417 Stanford Ave
- 346 Stanford Ave
