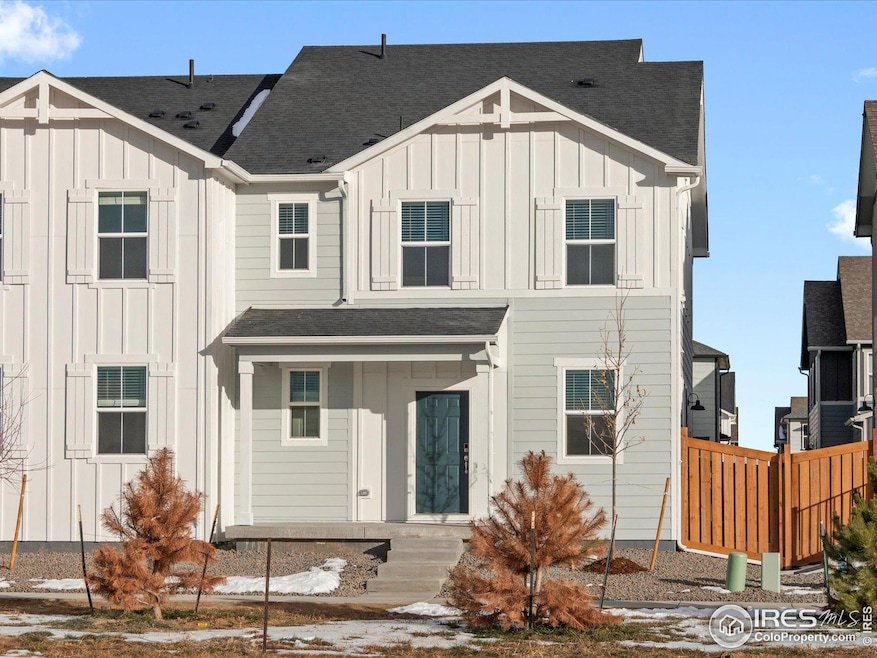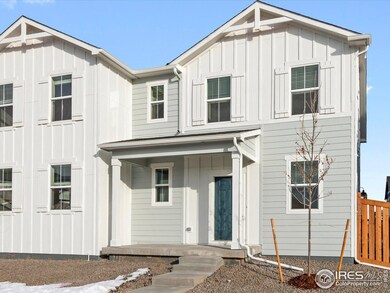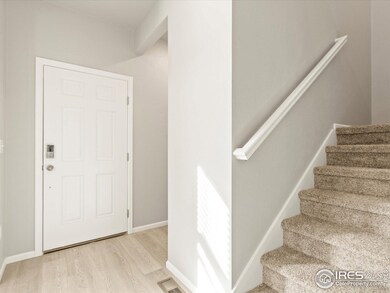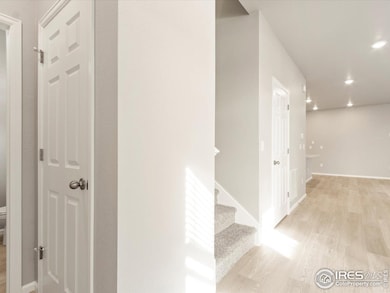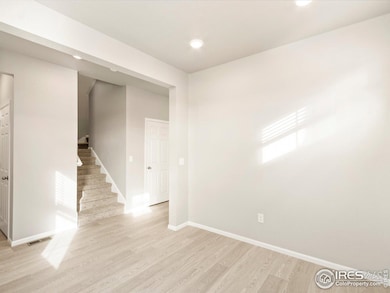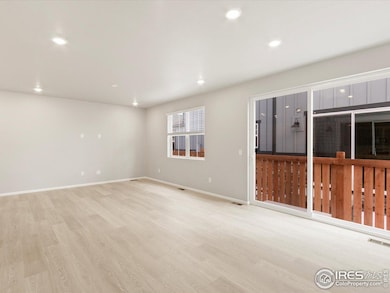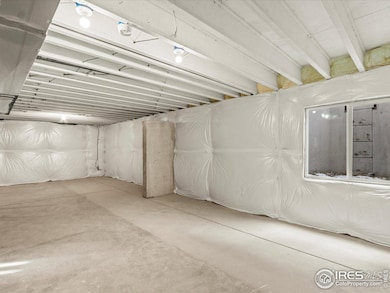
255 Mayfly Ln Berthoud, CO 80513
Estimated payment $2,986/month
Highlights
- Very Popular Property
- New Construction
- Open Floorplan
- Water Views
- Green Energy Generation
- ENERGY STAR Certified Homes
About This Home
Brand New Vail model from Meritage Homes in Fickel Farms. Open concept main floor with luxury vinyl plank throughout, upgraded kitchen package with stainless steel appliances, gas stove, refrigerator, dishwasher and microwave, quartz countertops and tile backsplash. Gorgeous mountain views from your front porch with open space in the front. 2 car attached garage, privacy fencing on the side, lighting package, office area on main floor, multiple linen closets, neutral paint throughout, this one sparkles! Washer/dryer, window blinds and garage door opener are included. Easy access to the Fickel Farm trail and Pioneer Park, close to downtown Berthoud and east access to I 25.
Open House Schedule
-
Saturday, April 26, 20252:00 to 4:00 pm4/26/2025 2:00:00 PM +00:004/26/2025 4:00:00 PM +00:00Add to Calendar
Townhouse Details
Home Type
- Townhome
Est. Annual Taxes
- $2,272
Year Built
- Built in 2024 | New Construction
Lot Details
- 2,700 Sq Ft Lot
- Cul-De-Sac
- Partially Fenced Property
HOA Fees
- $90 Monthly HOA Fees
Parking
- 2 Car Attached Garage
Home Design
- Contemporary Architecture
- Composition Roof
- Composition Shingle
Interior Spaces
- 2,712 Sq Ft Home
- 2-Story Property
- Open Floorplan
- Ceiling height of 9 feet or more
- Double Pane Windows
- Window Treatments
- Home Office
- Water Views
- Unfinished Basement
Kitchen
- Gas Oven or Range
- Microwave
- Dishwasher
- Kitchen Island
Flooring
- Carpet
- Luxury Vinyl Tile
Bedrooms and Bathrooms
- 3 Bedrooms
- Walk-In Closet
Laundry
- Dryer
- Washer
Eco-Friendly Details
- Energy-Efficient HVAC
- Green Energy Generation
- ENERGY STAR Certified Homes
Outdoor Features
- Patio
Schools
- Ivy Stockwell Elementary School
- Turner Middle School
- Berthoud High School
Utilities
- Forced Air Heating and Cooling System
- Cable TV Available
Listing and Financial Details
- Assessor Parcel Number R1679023
Community Details
Overview
- Association fees include management
- Built by Meritage Homes
- Fickel Farm Pud 4Th Fil Subdivision
Recreation
- Community Playground
Map
Home Values in the Area
Average Home Value in this Area
Tax History
| Year | Tax Paid | Tax Assessment Tax Assessment Total Assessment is a certain percentage of the fair market value that is determined by local assessors to be the total taxable value of land and additions on the property. | Land | Improvement |
|---|---|---|---|---|
| 2025 | $2,192 | $23,631 | $23,631 | -- |
| 2024 | $2,192 | $23,631 | $23,631 | -- |
| 2022 | $6 | $11 | $11 | -- |
Property History
| Date | Event | Price | Change | Sq Ft Price |
|---|---|---|---|---|
| 04/24/2025 04/24/25 | Price Changed | $484,990 | -2.0% | $179 / Sq Ft |
| 04/09/2025 04/09/25 | For Sale | $494,900 | -- | $182 / Sq Ft |
Similar Homes in Berthoud, CO
Source: IRES MLS
MLS Number: 1030766
APN: 94242-56-002
- 245 Mayfly Ln
- 255 Mayfly Ln
- 249 E 4th St
- 349 Fickel Farm Trail
- 367 Fickel Farm Trail
- 379 W Remuda Rd
- 245 E 4th St
- 377 Fickel Farm Trail
- 255 E 4th St
- 383 W Remuda Rd
- 259 E 4th St
- 385 Fickel Farm Trail
- 204 E 4th St
- 317 Pyramid Peak St
- 343 Pyramid Peak St
- 305 E Colorado Ave
- 351 Pyramid Peak St
- 318 E Iowa Ave
- 302 Victoria St
- 175 Redcloud Ave
