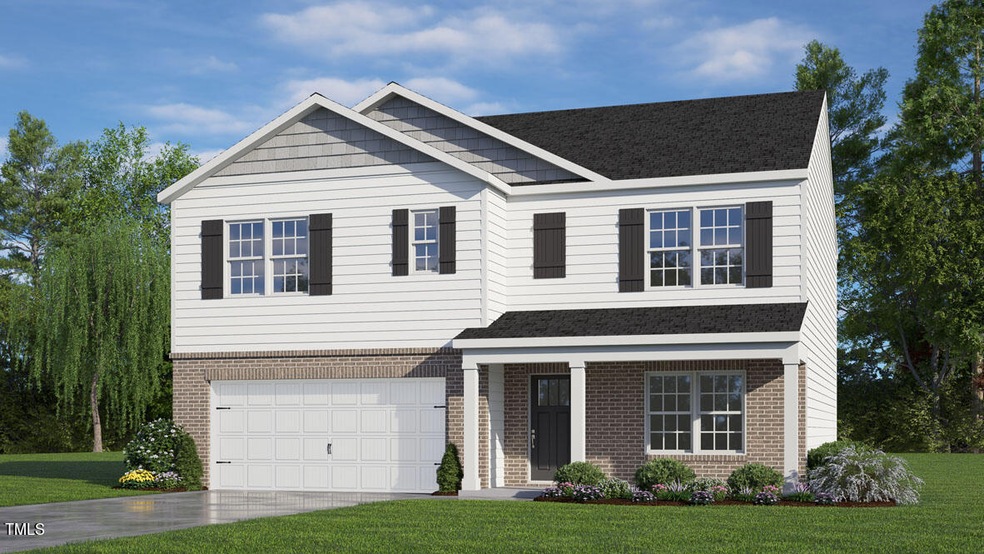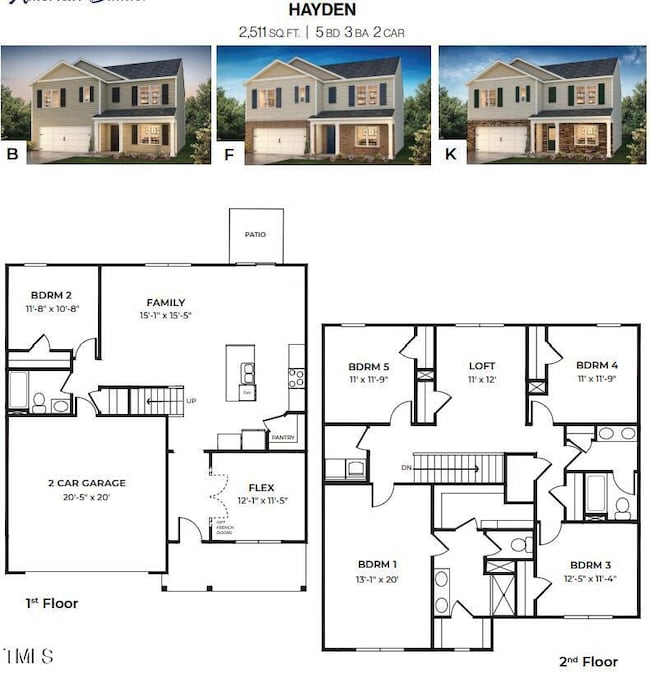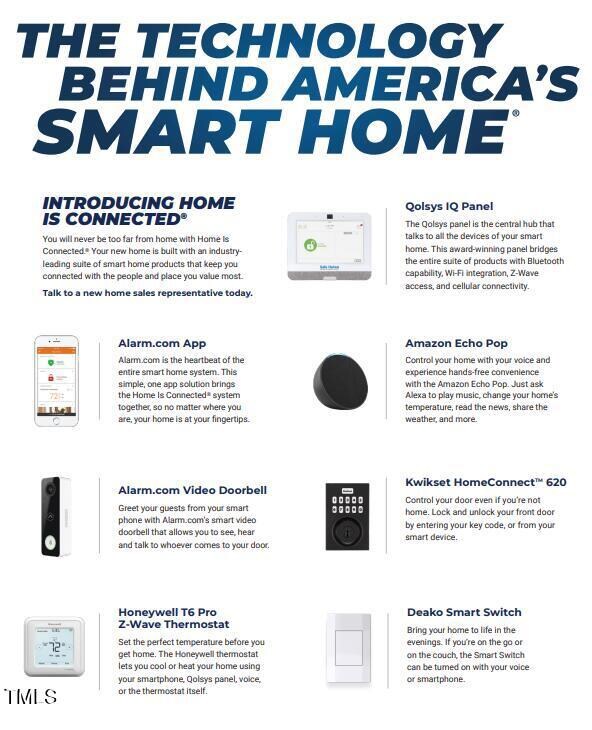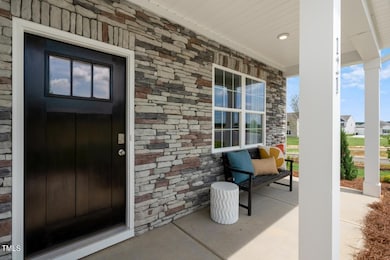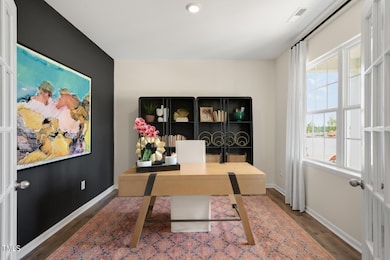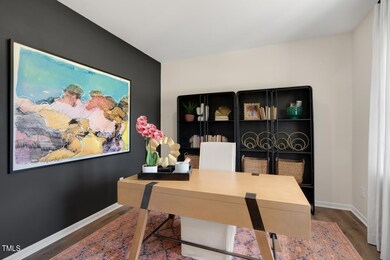
255 Moore Creek Dr Fuquay-Varina, NC 27526
Estimated payment $2,689/month
Highlights
- New Construction
- Traditional Architecture
- Main Floor Bedroom
- Open Floorplan
- Bamboo Flooring
- Loft
About This Home
March Completion. The Hayden plan features 5BR/3BA at 2,511sqft! Guest bedroom & Full Bath on main floor! Kitchen offers white quartz counter tops gray cabinets and white tile backsplash, stainless steel appliances! Durable Rev Wood floors throughout main areas. Primary bath features dual vanity, 5' shower, and large WIC! All of our homes come with our coveted Smart Home Pkg, 10-year limited warranty, 1 year on workmanship. Photos are representative.
Home Details
Home Type
- Single Family
Year Built
- Built in 2024 | New Construction
Lot Details
- 6,534 Sq Ft Lot
- Landscaped
HOA Fees
- $29 Monthly HOA Fees
Parking
- 2 Car Attached Garage
- Private Driveway
- 2 Open Parking Spaces
Home Design
- Home is estimated to be completed on 3/31/25
- Traditional Architecture
- Slab Foundation
- Frame Construction
- Architectural Shingle Roof
- Vinyl Siding
Interior Spaces
- 2,511 Sq Ft Home
- 2-Story Property
- Open Floorplan
- Family Room
- Home Office
- Loft
- Prewired Security
- Laundry on upper level
Kitchen
- Eat-In Kitchen
- Electric Range
- Microwave
- Dishwasher
- Granite Countertops
Flooring
- Bamboo
- Laminate
- Vinyl
Bedrooms and Bathrooms
- 5 Bedrooms
- Main Floor Bedroom
- Dual Closets
- 3 Full Bathrooms
- Double Vanity
- Walk-in Shower
Outdoor Features
- Patio
Schools
- Lafayette Elementary School
- Harnett Central Middle School
- Harnett Central High School
Utilities
- Forced Air Zoned Heating and Cooling System
- Electric Water Heater
Listing and Financial Details
- Assessor Parcel Number 67
Community Details
Overview
- Cams Association, Phone Number (877) 672-2267
- Built by D.R. Horton
- The Grove At Matthews Landing Subdivision, Hayden Floorplan
Recreation
- Community Playground
Map
Home Values in the Area
Average Home Value in this Area
Property History
| Date | Event | Price | Change | Sq Ft Price |
|---|---|---|---|---|
| 02/02/2025 02/02/25 | Pending | -- | -- | -- |
| 12/14/2024 12/14/24 | For Sale | $404,240 | -- | $161 / Sq Ft |
Similar Homes in the area
Source: Doorify MLS
MLS Number: 10067311
- 119 Ethel Ln
- 119 March Creek Dr
- 64 Tributary Way
- 420 Blue Aspen Dr
- 218 River Bank Rd
- 226 River Bank Rd
- 196 River Bank Rd
- 14 Tributary Way
- 246 Moore Creek Dr
- 262 Moore Creek Dr
- 311 Hanging Elm Ln
- 226 Moore Creek Dr
- 320 Hanging Elm Ln
- 236 Moore Creek Dr
- 291 Hanging Elm Ln
- 281 Hanging Elm Ln
- 298 Hanging Elm Ln
- 273 Hanging Elm Ln
- 276 Hanging Elm Ln
- 263 Hanging Elm Ln
