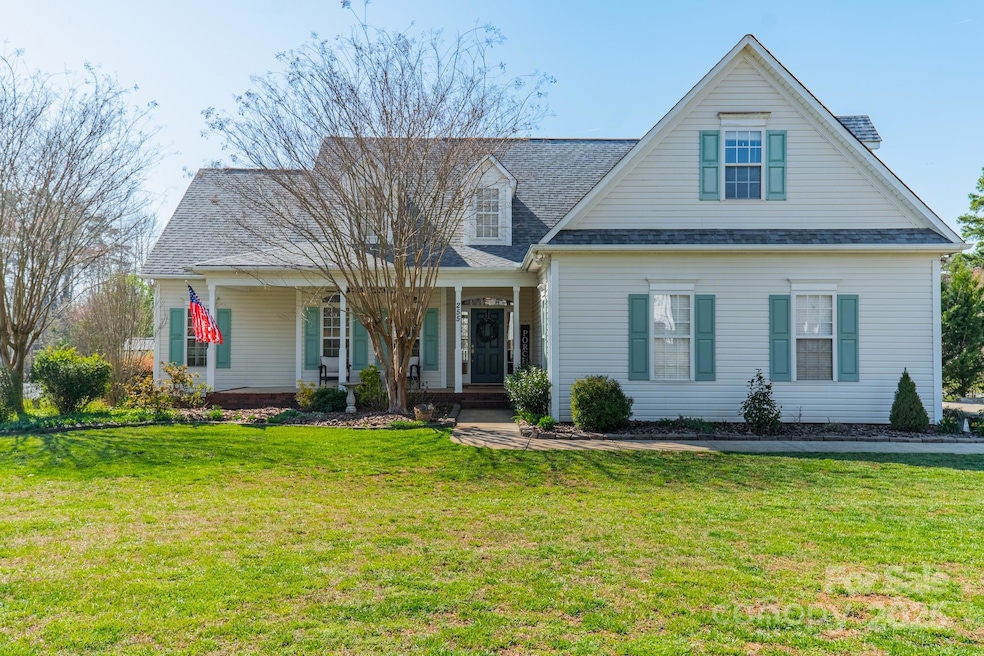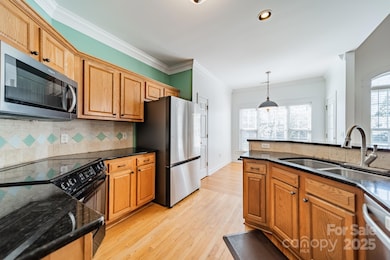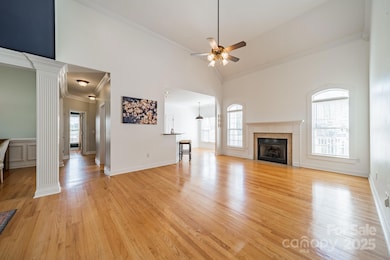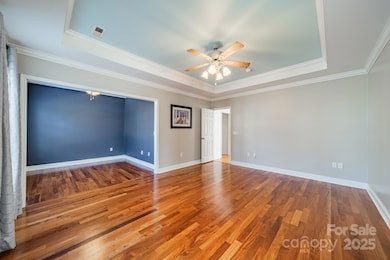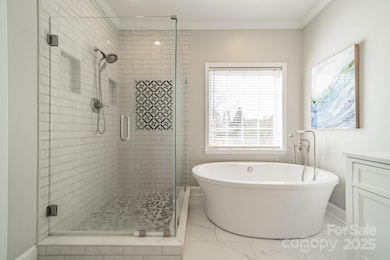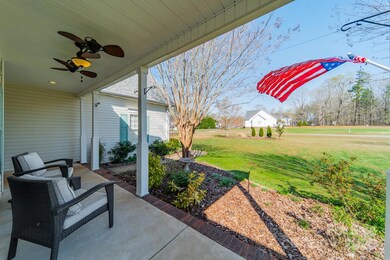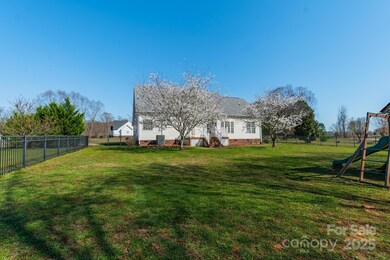
255 Payne Rd Kannapolis, NC 28083
Estimated payment $2,825/month
Highlights
- Open Floorplan
- Deck
- Wood Flooring
- Cape Cod Architecture
- Wooded Lot
- Corner Lot
About This Home
On a corner lot just over an acre in size, this home boasts a serene setting w/fenced backyard featuring mature fruit trees. Enjoy outdoor living w/a spacious deck leading to a patio complemented by a large storage building for added benefit. High ceilings greet you in the entryway, flowing seamlessly into a dining room adorned w/extensive moldings & hardwood floors extending through the living & breakfast areas. A fireplace & lofty ceilings enhance the living room. The kitchen offers ample storage, pantry, granite countertops, & SS appliances. The primary bedroom exudes elegance w/tray ceilings, hardwood floors, & sitting area. An updated en-suite bathroom w/luxurious soaking tub, glass surround tile shower, & dual vanity. A spacious walk-in closet with built-in organizers completes the primary suite. Additional features include 2 bedrooms, an extra bathroom, & laundry room on the main level. Above the garage, discover a bonus room w/dormer windows filling the space w/natural light.
Listing Agent
David Hoffman Realty Brokerage Email: Realtorteresalong@gmail.com License #251957
Home Details
Home Type
- Single Family
Est. Annual Taxes
- $2,719
Year Built
- Built in 2002
Lot Details
- Back Yard Fenced
- Corner Lot
- Level Lot
- Cleared Lot
- Wooded Lot
- Property is zoned RA
Parking
- 2 Car Attached Garage
- Driveway
- 2 Open Parking Spaces
Home Design
- Cape Cod Architecture
- Vinyl Siding
Interior Spaces
- Open Floorplan
- Ceiling Fan
- Propane Fireplace
- Entrance Foyer
- Living Room with Fireplace
- Crawl Space
Kitchen
- Breakfast Bar
- Electric Range
- Microwave
- Dishwasher
Flooring
- Wood
- Tile
Bedrooms and Bathrooms
- 3 Main Level Bedrooms
- 2 Full Bathrooms
Laundry
- Laundry Room
- Washer Hookup
Outdoor Features
- Deck
- Covered patio or porch
Schools
- Bostian Elementary School
- China Grove Middle School
- Jesse Carson High School
Utilities
- Central Heating and Cooling System
- Heat Pump System
- Electric Water Heater
- Septic Tank
Community Details
- Patterson South Subdivision
Listing and Financial Details
- Assessor Parcel Number 146A002
Map
Home Values in the Area
Average Home Value in this Area
Tax History
| Year | Tax Paid | Tax Assessment Tax Assessment Total Assessment is a certain percentage of the fair market value that is determined by local assessors to be the total taxable value of land and additions on the property. | Land | Improvement |
|---|---|---|---|---|
| 2024 | $2,719 | $416,581 | $66,500 | $350,081 |
| 2023 | $2,719 | $416,581 | $66,500 | $350,081 |
| 2022 | $1,872 | $256,359 | $55,500 | $200,859 |
| 2021 | $1,872 | $256,359 | $55,500 | $200,859 |
| 2020 | $1,872 | $256,359 | $55,500 | $200,859 |
| 2019 | $1,872 | $256,359 | $55,500 | $200,859 |
| 2018 | $1,628 | $224,827 | $55,500 | $169,327 |
| 2017 | $1,628 | $224,827 | $55,500 | $169,327 |
| 2016 | $1,628 | $224,827 | $55,500 | $169,327 |
| 2015 | $1,653 | $224,827 | $55,500 | $169,327 |
| 2014 | $1,613 | $226,348 | $55,500 | $170,848 |
Property History
| Date | Event | Price | Change | Sq Ft Price |
|---|---|---|---|---|
| 03/28/2025 03/28/25 | For Sale | $475,000 | +22.1% | $215 / Sq Ft |
| 06/23/2021 06/23/21 | Sold | $389,000 | -1.5% | $181 / Sq Ft |
| 05/27/2021 05/27/21 | Pending | -- | -- | -- |
| 05/15/2021 05/15/21 | For Sale | $395,000 | -- | $184 / Sq Ft |
Deed History
| Date | Type | Sale Price | Title Company |
|---|---|---|---|
| Warranty Deed | $389,000 | None Available | |
| Warranty Deed | $270,000 | None Available | |
| Interfamily Deed Transfer | -- | None Available | |
| Warranty Deed | $255,000 | None Available |
Mortgage History
| Date | Status | Loan Amount | Loan Type |
|---|---|---|---|
| Open | $311,200 | New Conventional | |
| Previous Owner | $265,109 | FHA | |
| Previous Owner | $190,600 | New Conventional | |
| Previous Owner | $229,000 | Unknown | |
| Previous Owner | $229,500 | Unknown |
Similar Homes in the area
Source: Canopy MLS (Canopy Realtor® Association)
MLS Number: CAR4222598
APN: 146-A002
- 5992 Turkey Rd
- 145 Wellington Estates Dr
- 5875 Irish Potato Rd
- 5467 Whiting Ave
- 4210 Old Beatty Ford Rd
- 5316 Teakwood Dr
- 2518 Glenwood St
- 3397 Camp Julia Rd
- 362 Farm Estates Dr
- Lot 7-9 Lane St
- 2421 Winfield St
- 4539 Sapp Rd
- 2407 Moose Rd
- 3253 Ian Patrick Ave
- 903 Lane St
- 3217 Ian Patrick Ave
- 2403 Earley Cir
- 580 Earley St
- 2310 Clay St
- Lot 2 Sapp Rd
