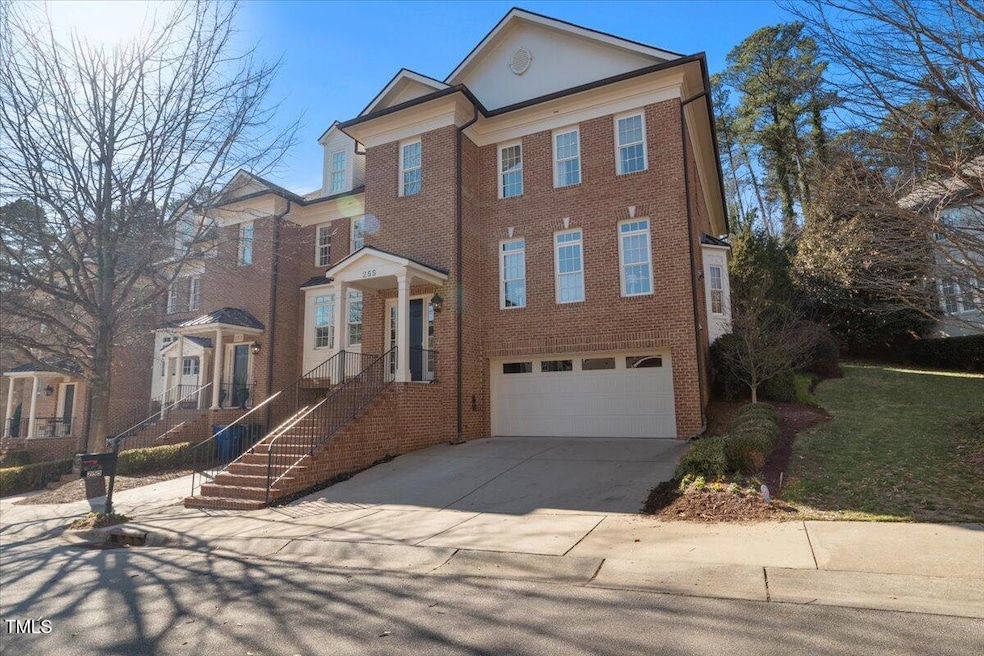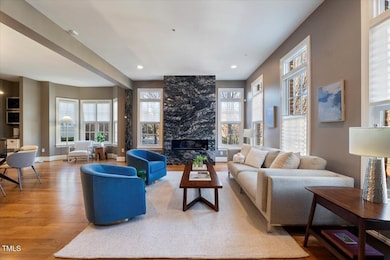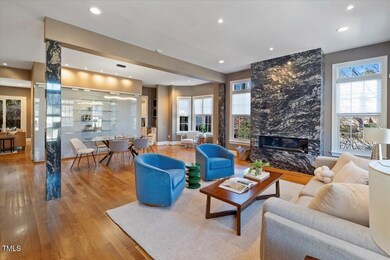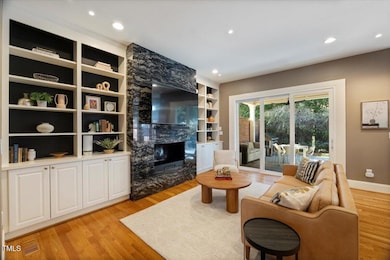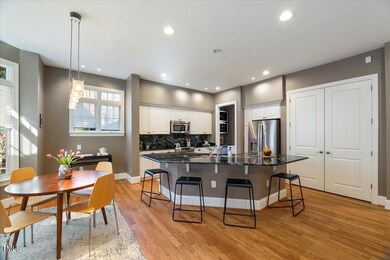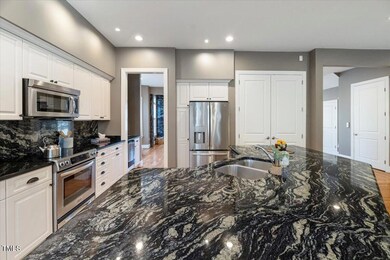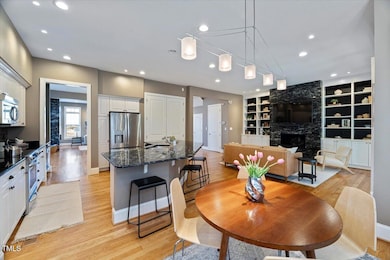
255 Penley Cir Raleigh, NC 27609
Glenwood NeighborhoodEstimated payment $8,886/month
Highlights
- Spa
- Two Primary Bedrooms
- Secluded Lot
- Root Elementary School Rated A
- City View
- Traditional Architecture
About This Home
Welcome to this stunningly remodeled, end-unit townhouse with great natural light located near North Hills. Within the 4,675 sq.ft. of meticulously-designed living space no detail was spared, right down to the custom installed Lutron gallery lighting. This home is accessible to all via elevator, with 4 bedroomsâ€''1 ADA-compliant primary, and 1 primary with an award-winning spa retreat, 4.5 bathrooms, home gym, and hardscaped private patio and a full house Generac generator.
The main floor features an open living and dining area with a stunning granite fireplace and a custom wine and curio cabinet. The kitchen showcases granite countertops and an additional granite fireplace, complemented by sliding glass doors that lead to the private patio.
Ascend the glass handrail entry to the second floor, where you'll find an ADA-compliant primary bedroom, two additional bedrooms, and a laundry room. The primary bedroom boasts a completely remodeled bathroom with a zero entry walk-in shower, floor-to-ceiling tile, heat lamps, towel heaters, and bidet toilet.
On the fourth floor, the second primary suite dazzles with private elevator landing, a double jacuzzi tub, glass tile walls, granite heated floor, dual granite vanity, custom closet with tons of drawers and cabinet space. Great natural lighting from abundant skylights. The designer won an award when they transformed the space into a true spa retreat.
Even the entry level of the home shines. The first-floor features a gym complete with floor-to-ceiling mirrors, TRX hookups, an installed ballet barre and a sink. After a workout, head to the dual-headed steam shower in the fully renovated floor to ceiling tile bathroom. Even the finished garage has been expanded to fit 2 cars, and updated with epoxy floors.
Make this remarkable property your sanctuary and enjoy a life of refined luxury and modern convenience. Just inside the beltline, minutes from North Hills.
Townhouse Details
Home Type
- Townhome
Est. Annual Taxes
- $9,504
Year Built
- Built in 2008 | Remodeled
Lot Details
- 3,049 Sq Ft Lot
- End Unit
HOA Fees
Parking
- 2 Car Attached Garage
- 2 Open Parking Spaces
Home Design
- Traditional Architecture
- Brick Veneer
- Slab Foundation
- Shingle Roof
Interior Spaces
- 4,675 Sq Ft Home
- Wet Bar
- Built-In Features
- Smooth Ceilings
- High Ceiling
- 2 Fireplaces
- Gas Fireplace
- Family Room
- Combination Dining and Living Room
- Breakfast Room
- Home Gym
- Wood Flooring
- City Views
- Finished Basement
Kitchen
- Microwave
- Dishwasher
- Kitchen Island
- Disposal
Bedrooms and Bathrooms
- 4 Bedrooms
- Double Master Bedroom
- Walk-In Closet
- Double Vanity
- Bidet
- Whirlpool Bathtub
- Spa Bath
- Walk-in Shower
Laundry
- Laundry Room
- Washer and Dryer
Home Security
- Home Security System
- Smart Lights or Controls
Accessible Home Design
- Accessible Elevator Installed
- Accessible Full Bathroom
- Visitor Bathroom
- Accessible Bedroom
- Accessible Hallway
- Accessible Closets
- Handicap Accessible
- Accessible Doors
- Accessible Entrance
Outdoor Features
- Spa
- Covered patio or porch
Schools
- Root Elementary School
- Oberlin Middle School
- Broughton High School
Utilities
- Central Air
- Heat Pump System
- Power Generator
- Natural Gas Connected
- Community Sewer or Septic
Community Details
- Association fees include ground maintenance
- Ramble Townhome Owners Association, Phone Number (919) 847-3003
- Ramblewood Propety Association
- Ramblewood Subdivision
Listing and Financial Details
- Assessor Parcel Number 1705.07-67-4504.000
Map
Home Values in the Area
Average Home Value in this Area
Tax History
| Year | Tax Paid | Tax Assessment Tax Assessment Total Assessment is a certain percentage of the fair market value that is determined by local assessors to be the total taxable value of land and additions on the property. | Land | Improvement |
|---|---|---|---|---|
| 2024 | $9,504 | $1,092,010 | $230,000 | $862,010 |
| 2023 | $8,532 | $780,946 | $147,000 | $633,946 |
| 2022 | $7,927 | $780,946 | $147,000 | $633,946 |
| 2021 | $7,619 | $780,946 | $147,000 | $633,946 |
| 2020 | $7,480 | $780,946 | $147,000 | $633,946 |
| 2019 | $6,616 | $569,144 | $115,500 | $453,644 |
| 2018 | $6,238 | $569,144 | $115,500 | $453,644 |
| 2017 | $5,941 | $569,144 | $115,500 | $453,644 |
| 2016 | $5,818 | $569,144 | $115,500 | $453,644 |
| 2015 | $7,571 | $729,210 | $110,000 | $619,210 |
| 2014 | $7,179 | $729,210 | $110,000 | $619,210 |
Property History
| Date | Event | Price | Change | Sq Ft Price |
|---|---|---|---|---|
| 04/15/2025 04/15/25 | Pending | -- | -- | -- |
| 01/31/2025 01/31/25 | For Sale | $1,400,000 | -- | $299 / Sq Ft |
Deed History
| Date | Type | Sale Price | Title Company |
|---|---|---|---|
| Interfamily Deed Transfer | -- | None Available | |
| Warranty Deed | $76,000 | None Available | |
| Warranty Deed | $452,000 | None Available |
Mortgage History
| Date | Status | Loan Amount | Loan Type |
|---|---|---|---|
| Open | $608,000 | Adjustable Rate Mortgage/ARM | |
| Previous Owner | $608,000 | Commercial | |
| Previous Owner | $348,500 | Future Advance Clause Open End Mortgage |
Similar Home in Raleigh, NC
Source: Doorify MLS
MLS Number: 10073549
APN: 1705.07-67-4504-000
- 212 Allister Dr
- 340 Allister Dr Unit 317
- 3509 Turnbridge Dr
- 3501 Turnbridge Dr
- 3513 Bellevue Rd
- 3723 Bellevue Rd
- 3727 Bellevue Rd
- 3506 Bellevue Rd
- 3412 Rock Creek Dr
- 3301 Dell Dr
- 3312 Rock Creek Dr
- 3736 Jamestown Cir Unit 3736
- 3319 Milton Rd
- 3721 Browning Place Unit 3721
- 3929 Browning Place Unit 3929
- 3738 Jamestown Cir
- 3738 Yorktown Place Unit 3738
- 3743 Yorktown Place
- 3316 Milton Rd
- 3716 Yorktown Place Unit 3716
