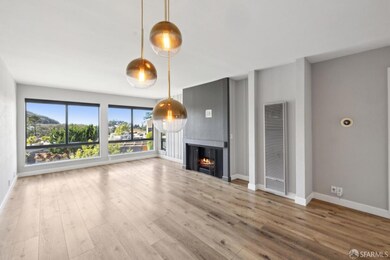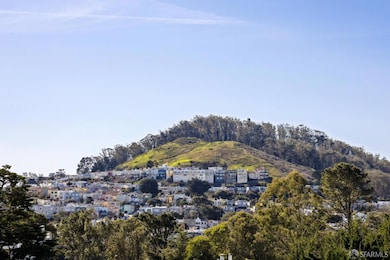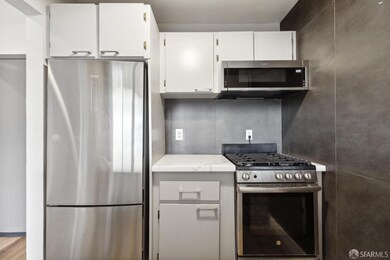
255 Red Rock Way Unit 106H San Francisco, CA 94131
Diamond Heights NeighborhoodEstimated payment $5,067/month
Highlights
- Views of San Francisco
- Fitness Center
- Clubhouse
- Miraloma Elementary School Rated A-
- 0.16 Acre Lot
- 3-minute walk to Portola Open Space
About This Home
Rarely available sun-drenched Jewel in Diamond Heights Village! This fabulous, move-in-ready condo offers year-round natural light in a serene, park-like setting. Enjoy bright living space featuring gorgeous views from both, living room and bedroom. Crisply updated kitchen with quartz counter tops and stainless steel appliances opens to a generous dining and living area anchored by a cozy, warm fireplace! Dining room offers additional cabinets under the counter. Bedroom has an entry closet and a spacious walk-in closet with the built-in custom shelving and drawers. Additional features are a beautifully remodeled bathroom, entry closet, wooden floors, nest thermostat and wall plates with USB chargers. Condo comes with a deeded parking place in a secure, gated garage. Enjoy verdant sky and City views and a community abundant with trees, gardens, walking paths and a Koi pond! Building offers an elevator, secured entrances, intercom system and a conveniently located laundry room with multiple machines. Diamond Heights Village Amenities include a community clubhouse with a beautifully-designed lounge and game room, complete fitness center, heated outdoor pool, hot tub, dry sauna and EV charging stations. Don't miss out on a unique SF Lifestyle, Location & Luxury Amenities!
Property Details
Home Type
- Condominium
Est. Annual Taxes
- $10,258
Year Built
- Built in 1972
HOA Fees
- $807 Monthly HOA Fees
Property Views
- San Francisco
- Woods
Home Design
- Shingle Siding
Interior Spaces
- 744 Sq Ft Home
- Gas Log Fireplace
- Double Pane Windows
- Living Room with Fireplace
- Combination Dining and Living Room
- Intercom
Kitchen
- Microwave
- Dishwasher
- Quartz Countertops
- Disposal
Flooring
- Engineered Wood
- Tile
Bedrooms and Bathrooms
- Walk-In Closet
- 1 Full Bathroom
- Bathtub with Shower
Parking
- 1 Car Attached Garage
- Side by Side Parking
- Garage Door Opener
- Assigned Parking
Utilities
- Wall Furnace
- Heating System Uses Gas
Listing and Financial Details
- Assessor Parcel Number 7517-222
Community Details
Overview
- 398 Units
- Diamond Heights Village Association
Amenities
- Sauna
- Clubhouse
- Coin Laundry
Recreation
- Fitness Center
- Community Pool
- Community Spa
Security
- Fire and Smoke Detector
Map
Home Values in the Area
Average Home Value in this Area
Tax History
| Year | Tax Paid | Tax Assessment Tax Assessment Total Assessment is a certain percentage of the fair market value that is determined by local assessors to be the total taxable value of land and additions on the property. | Land | Improvement |
|---|---|---|---|---|
| 2024 | $10,258 | $805,455 | $483,273 | $322,182 |
| 2023 | $10,089 | $789,663 | $473,798 | $315,865 |
| 2022 | $9,886 | $774,180 | $464,508 | $309,672 |
| 2021 | $9,396 | $732,510 | $439,506 | $293,004 |
| 2020 | $9,449 | $725,000 | $435,000 | $290,000 |
| 2019 | $7,797 | $597,948 | $298,974 | $298,974 |
| 2018 | $7,537 | $586,224 | $293,112 | $293,112 |
| 2017 | $7,068 | $574,730 | $287,365 | $287,365 |
| 2016 | $6,934 | $563,462 | $281,731 | $281,731 |
| 2015 | $2,408 | $179,678 | $71,870 | $107,808 |
| 2014 | -- | $176,160 | $70,463 | $105,697 |
Property History
| Date | Event | Price | Change | Sq Ft Price |
|---|---|---|---|---|
| 03/31/2025 03/31/25 | Price Changed | $610,000 | -2.4% | $820 / Sq Ft |
| 02/13/2025 02/13/25 | For Sale | $625,000 | -17.7% | $840 / Sq Ft |
| 04/21/2021 04/21/21 | Sold | $759,000 | 0.0% | $1,020 / Sq Ft |
| 04/14/2021 04/14/21 | Pending | -- | -- | -- |
| 03/04/2021 03/04/21 | For Sale | $759,000 | -- | $1,020 / Sq Ft |
Deed History
| Date | Type | Sale Price | Title Company |
|---|---|---|---|
| Grant Deed | $759,000 | First American Title Company | |
| Grant Deed | $725,000 | North American Title Co Inc | |
| Interfamily Deed Transfer | -- | Nations Title Company | |
| Grant Deed | $555,000 | Old Republic Title Company | |
| Interfamily Deed Transfer | -- | -- | |
| Grant Deed | $130,000 | Chicago Title Co | |
| Interfamily Deed Transfer | -- | Chicago Title Co |
Mortgage History
| Date | Status | Loan Amount | Loan Type |
|---|---|---|---|
| Open | $425,040 | New Conventional | |
| Previous Owner | $640,000 | New Conventional | |
| Previous Owner | $651,775 | New Conventional | |
| Previous Owner | $416,000 | New Conventional | |
| Previous Owner | $444,000 | New Conventional |
Similar Homes in San Francisco, CA
Source: San Francisco Association of REALTORS® MLS
MLS Number: 425011451
APN: 7517-222
- 990 Duncan St Unit 301G
- 175 Red Rock Way Unit 306K
- 135 Red Rock Way Unit 110L
- 135 Red Rock Way Unit 203L
- 5060 Diamond Heights Blvd Unit 16
- 95 Red Rock Way Unit 311M
- 95 Red Rock Way Unit 110M
- 5160 Diamond Heights Blvd Unit 208C
- 5150 Diamond Heights Blvd Unit 101B
- 45 Turquoise Way
- 44 Turquoise Way
- 160 Portola Dr
- 17 Perego Terrace Unit 8
- 126 Gold Mine Dr
- 4441 25th St
- 54 Homestead St
- 5320 Diamond Heights Blvd Unit 105K
- 522 Clipper St Unit 524
- 60 Ora Way Unit 208H
- 45 Ora Way Unit 204A






