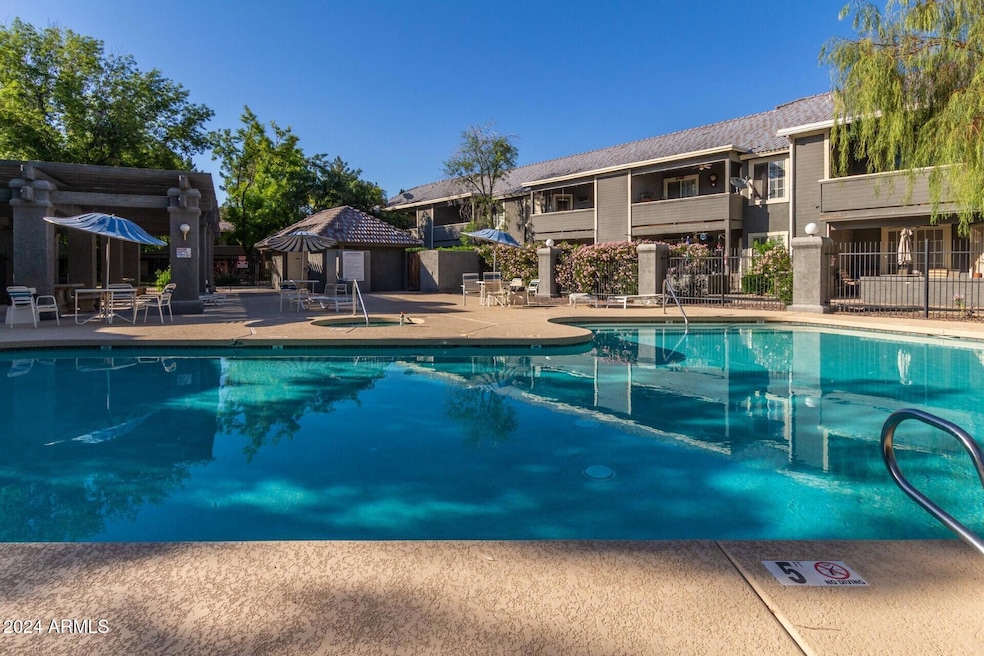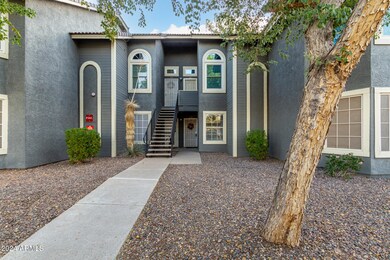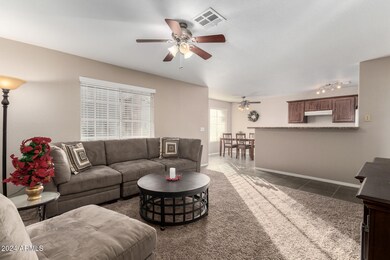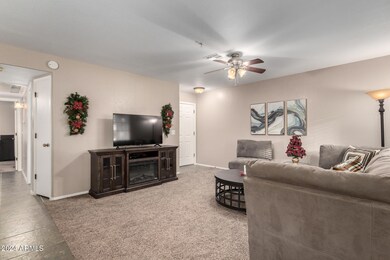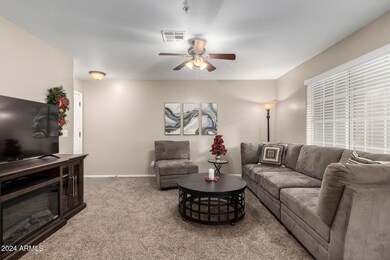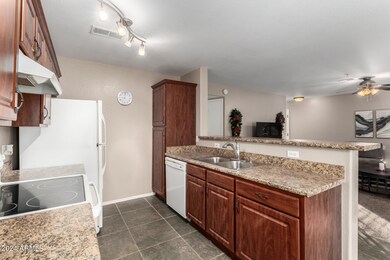
255 S Kyrene Rd Unit 133 Chandler, AZ 85226
West Chandler NeighborhoodHighlights
- Community Pool
- Covered patio or porch
- Double Pane Windows
- Kyrene de la Paloma School Rated A-
- Eat-In Kitchen
- Solar Screens
About This Home
As of March 2025TERRIFIC OPPORTUNITY & LOCATION for your Lucky Buyer to own this sharp Ground Level Condo! 2 Bedroom/2 bath. Super Clean and Move-in Ready for a quick move-in date. XL Master Suite with Private Bath and Large walk-in closet. New Carpet! New Complex Roof! Recently Painted! Baths & Kitchen updated.
Large Patio w/ storage closet ( large enough for a bicycle) Security Doors on Front and Patio entries. Short walk to your Refreshing Community Pool and Heated Spa. Covered Carport Parking right by your Unit.
Unit is mostly Furnished and with acceptable offer FURNISHINGS MAY CONVEY. Conveniently located near Freeway access, nearby Dining, Shopping , Entertainment & Parks. Everything you need in a Great Location at a $UPER PRICE!
Property Details
Home Type
- Condominium
Est. Annual Taxes
- $820
Year Built
- Built in 1996
Lot Details
- Desert faces the front and back of the property
- Front and Back Yard Sprinklers
- Sprinklers on Timer
HOA Fees
- $230 Monthly HOA Fees
Home Design
- Roof Updated in 2023
- Wood Frame Construction
- Tile Roof
- Stucco
Interior Spaces
- 950 Sq Ft Home
- 2-Story Property
- Ceiling height of 9 feet or more
- Ceiling Fan
- Double Pane Windows
- Solar Screens
Kitchen
- Eat-In Kitchen
- Laminate Countertops
Flooring
- Floors Updated in 2024
- Carpet
- Tile
Bedrooms and Bathrooms
- 2 Bedrooms
- Bathroom Updated in 2024
- 2 Bathrooms
Home Security
Parking
- 1 Carport Space
- Assigned Parking
- Unassigned Parking
Accessible Home Design
- Accessible Hallway
- No Interior Steps
Outdoor Features
- Covered patio or porch
- Outdoor Storage
Location
- Property is near a bus stop
Schools
- Kyrene De La Paloma Elementary School
- Kyrene Del Pueblo Middle School
- Mountain Pointe High School
Utilities
- Refrigerated Cooling System
- Heating Available
- Plumbing System Updated in 2024
- High Speed Internet
- Cable TV Available
Listing and Financial Details
- Tax Lot 133
- Assessor Parcel Number 308-04-839
Community Details
Overview
- Association fees include roof repair, pest control, ground maintenance, street maintenance, trash, water, roof replacement, maintenance exterior
- Capital Property Man Association, Phone Number (480) 538-2565
- Crestview Chateaux Unit 2 Tract A And B Re Amd Subdivision
Recreation
- Community Pool
- Community Spa
Security
- Fire Sprinkler System
Map
Home Values in the Area
Average Home Value in this Area
Property History
| Date | Event | Price | Change | Sq Ft Price |
|---|---|---|---|---|
| 03/07/2025 03/07/25 | Sold | $288,000 | -0.3% | $303 / Sq Ft |
| 01/16/2025 01/16/25 | Price Changed | $288,900 | -2.1% | $304 / Sq Ft |
| 12/19/2024 12/19/24 | For Sale | $295,000 | +104.9% | $311 / Sq Ft |
| 10/26/2017 10/26/17 | Sold | $144,000 | -4.0% | $152 / Sq Ft |
| 10/25/2017 10/25/17 | Price Changed | $150,000 | 0.0% | $158 / Sq Ft |
| 10/14/2017 10/14/17 | Pending | -- | -- | -- |
| 10/10/2017 10/10/17 | For Sale | $150,000 | +4.2% | $158 / Sq Ft |
| 10/01/2017 10/01/17 | Off Market | $144,000 | -- | -- |
| 09/29/2017 09/29/17 | For Sale | $150,000 | +18.1% | $158 / Sq Ft |
| 08/21/2015 08/21/15 | Sold | $127,000 | 0.0% | $134 / Sq Ft |
| 06/21/2015 06/21/15 | Pending | -- | -- | -- |
| 05/24/2015 05/24/15 | For Sale | $127,000 | -- | $134 / Sq Ft |
Tax History
| Year | Tax Paid | Tax Assessment Tax Assessment Total Assessment is a certain percentage of the fair market value that is determined by local assessors to be the total taxable value of land and additions on the property. | Land | Improvement |
|---|---|---|---|---|
| 2025 | $820 | $8,825 | -- | -- |
| 2024 | $805 | $8,405 | -- | -- |
| 2023 | $805 | $20,270 | $4,050 | $16,220 |
| 2022 | $771 | $15,850 | $3,170 | $12,680 |
| 2021 | $796 | $14,370 | $2,870 | $11,500 |
| 2020 | $779 | $13,160 | $2,630 | $10,530 |
| 2019 | $758 | $11,310 | $2,260 | $9,050 |
| 2018 | $736 | $10,110 | $2,020 | $8,090 |
| 2017 | $590 | $9,230 | $1,840 | $7,390 |
| 2016 | $602 | $8,460 | $1,690 | $6,770 |
| 2015 | $556 | $6,650 | $1,330 | $5,320 |
Mortgage History
| Date | Status | Loan Amount | Loan Type |
|---|---|---|---|
| Open | $100,000 | New Conventional | |
| Previous Owner | $120,650 | New Conventional | |
| Previous Owner | $144,788 | Unknown | |
| Previous Owner | $35,000 | Credit Line Revolving | |
| Previous Owner | $82,400 | Purchase Money Mortgage | |
| Previous Owner | $63,150 | VA | |
| Closed | $20,600 | No Value Available |
Deed History
| Date | Type | Sale Price | Title Company |
|---|---|---|---|
| Warranty Deed | $288,000 | Title Services Of The Valley | |
| Warranty Deed | $144,000 | Equity Title Agency Inc | |
| Warranty Deed | $127,000 | Equity Title Agency Inc | |
| Warranty Deed | $103,000 | Arizona Title Agency Inc | |
| Interfamily Deed Transfer | -- | Arizona Title Agency Inc | |
| Joint Tenancy Deed | $64,780 | Chicago Title Insurance Co |
Similar Homes in Chandler, AZ
Source: Arizona Regional Multiple Listing Service (ARMLS)
MLS Number: 6794805
APN: 308-04-839
- 5831 W Saragosa St
- 5648 W Folley St
- 5984 W Geronimo Ct
- 5800 W Kesler St
- 5971 W Venus Way
- 5529 W Commonwealth Place
- 5518 W Mercury Way
- 5462 W Geronimo St
- 5330 W Folley St
- 300 N Gila Springs Blvd Unit 144
- 300 N Gila Springs Blvd Unit 164
- 300 N Gila Springs Blvd Unit 160
- 5330 W Morgan Place
- 5245 W Boston Way S
- 5210 W Jupiter Way N
- 5131 W Fairview St
- 5047 W Chicago Cir S
- 500 N Gila Springs Blvd Unit 230
- 500 N Gila Springs Blvd Unit 124
- 500 N Gila Springs Blvd Unit 204
