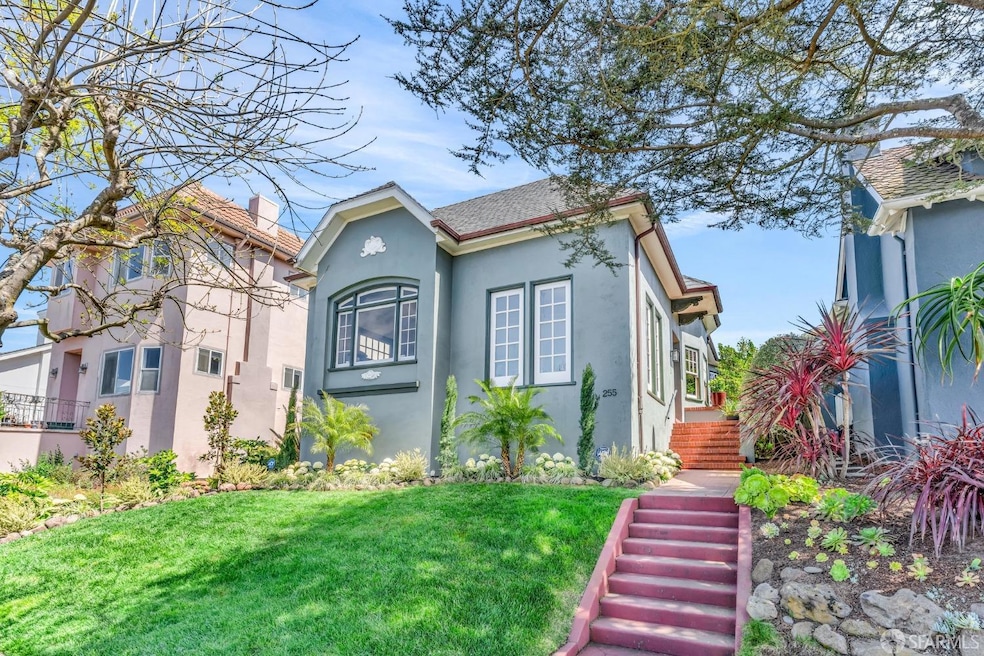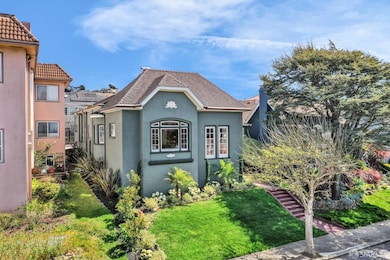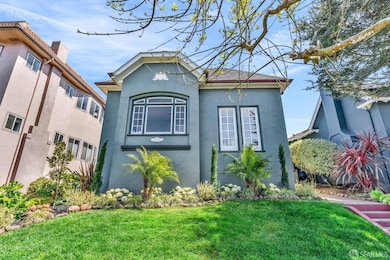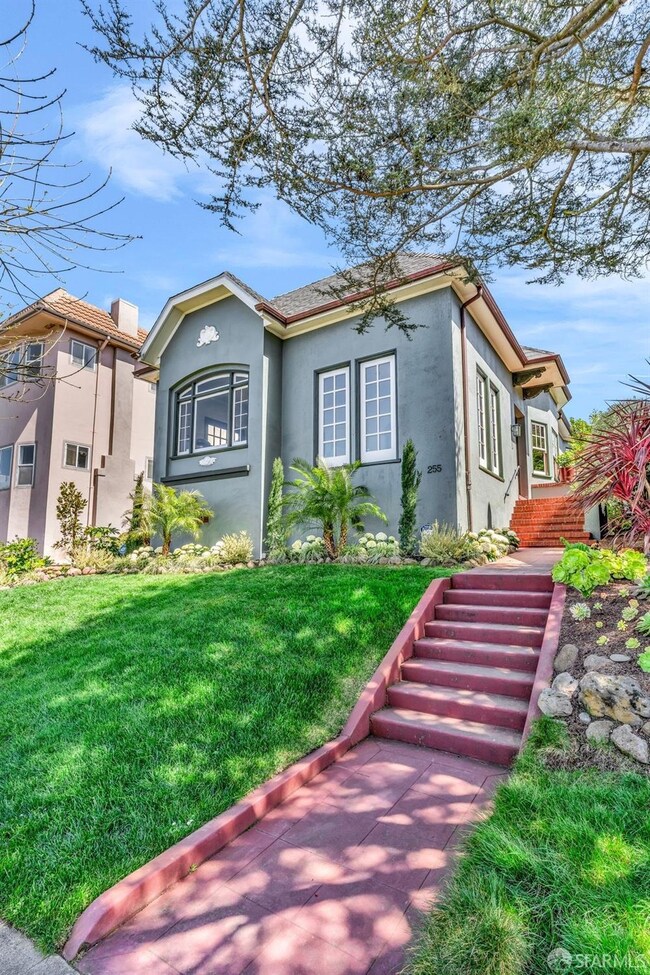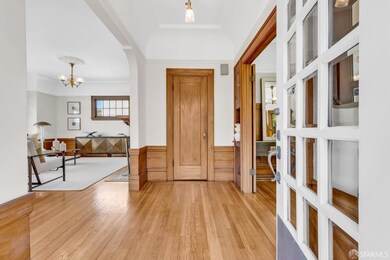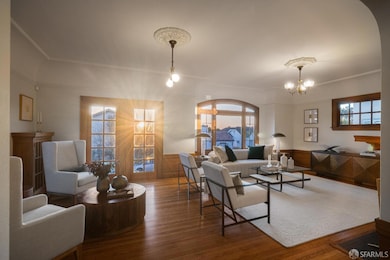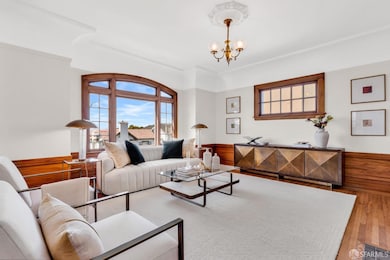
255 Santa Ana Ave San Francisco, CA 94127
Balboa Terrace NeighborhoodEstimated payment $11,914/month
Highlights
- Ocean View
- 4-minute walk to Ocean Ave & San Leandro Way
- Traditional Architecture
- Commodore Sloat Elementary School Rated A
- Sitting Area In Primary Bedroom
- Wood Flooring
About This Home
Storybook French Mediterranean view home nestled on a prime block in the heart of the neighborhood, close to West Portal Village! Beautiful garden entrance w/sweeping lush lawn, mature pygmy date palms, blooming hydrangeas & inviting walkway w/classic brick staircase leads to a wonderful portico entry w/15-pane beveled-glass front door & into a gracious foyer w/original telephone alcove & coat closet. Magnificent formal living rm w/gorgeous coved & recessed ceiling boasts a fireplace w/period tile surround & mantel, handsome built-in bookcases, attractive light fixtures, lovely moldings, gleaming hardwood floors & picture windows w/delightful views of the Pacific Ocean. Banquet-size formal dining rm w/French doors, exotic wood paneling, large bay window & striking chandelier! Tastefully designed gourmet kitchen w/adj breakfast rm & built-in china-hutch showcases stainless-steel appliances incl a five-burner gas rangetop w/hood, tile counters, wood cabinets, rolling work-island & pantry. Split-level staircase ascends to 3 spacious bedrooms & huge vintage tile full bath w/pedestal sink & sep shower & tub. Lower level features a 'bonus' recreation rm, laundry area & workbench. The charming wrap-around landscaped backyard w/colorful plantings & paver patio competes this special home!
Home Details
Home Type
- Single Family
Est. Annual Taxes
- $15,804
Year Built
- Built in 1922 | Remodeled
Lot Details
- 3,977 Sq Ft Lot
- Landscaped
- Level Lot
HOA Fees
- $21 Monthly HOA Fees
Property Views
- Ocean
- Hills
- Garden
Home Design
- Traditional Architecture
- French Architecture
- Mediterranean Architecture
- Concrete Perimeter Foundation
Interior Spaces
- 1,697 Sq Ft Home
- Bay Window
- Formal Entry
- Living Room with Fireplace
- Breakfast Room
- Formal Dining Room
- Storage Room
- Partial Basement
Kitchen
- Built-In Gas Range
- Range Hood
- Microwave
- Dishwasher
- Tile Countertops
Flooring
- Wood
- Tile
Bedrooms and Bathrooms
- Sitting Area In Primary Bedroom
- Walk-In Closet
- 1 Full Bathroom
- Bathtub
Laundry
- Dryer
- Washer
Parking
- 2 Car Garage
- Alley Access
- Rear-Facing Garage
- Side by Side Parking
Outdoor Features
- Patio
- Wrap Around Porch
Utilities
- Central Heating
- Heating System Uses Gas
Community Details
- Balboa Terrace HOA
- Greenbelt
Listing and Financial Details
- Assessor Parcel Number 3254-015
Map
Home Values in the Area
Average Home Value in this Area
Tax History
| Year | Tax Paid | Tax Assessment Tax Assessment Total Assessment is a certain percentage of the fair market value that is determined by local assessors to be the total taxable value of land and additions on the property. | Land | Improvement |
|---|---|---|---|---|
| 2024 | $15,804 | $1,281,761 | $769,061 | $512,700 |
| 2023 | $15,565 | $1,256,630 | $753,982 | $502,648 |
| 2022 | $15,267 | $1,231,992 | $739,199 | $492,793 |
| 2021 | $14,996 | $1,207,836 | $724,705 | $483,131 |
| 2020 | $15,117 | $1,195,453 | $717,275 | $478,178 |
| 2019 | $14,551 | $1,172,013 | $703,211 | $468,802 |
| 2018 | $14,062 | $1,149,033 | $689,423 | $459,610 |
| 2017 | $13,598 | $1,126,504 | $675,905 | $450,599 |
| 2016 | $13,375 | $1,104,416 | $662,652 | $441,764 |
| 2015 | $13,210 | $1,087,828 | $652,699 | $435,129 |
| 2014 | $12,862 | $1,066,520 | $639,914 | $426,606 |
Property History
| Date | Event | Price | Change | Sq Ft Price |
|---|---|---|---|---|
| 04/17/2025 04/17/25 | Pending | -- | -- | -- |
| 04/10/2025 04/10/25 | For Sale | $1,895,000 | -- | $1,117 / Sq Ft |
Deed History
| Date | Type | Sale Price | Title Company |
|---|---|---|---|
| Grant Deed | $885,000 | Fidelity National Title Co | |
| Grant Deed | $661,000 | Fidelity National Title Co | |
| Grant Deed | -- | Commonwealth Title Company |
Mortgage History
| Date | Status | Loan Amount | Loan Type |
|---|---|---|---|
| Open | $573,600 | Unknown | |
| Closed | $650,000 | Unknown | |
| Closed | $134,500 | Unknown | |
| Closed | $699,950 | No Value Available | |
| Previous Owner | $528,800 | No Value Available | |
| Previous Owner | $436,500 | Unknown | |
| Previous Owner | $98,500 | Credit Line Revolving | |
| Previous Owner | $98,500 | Credit Line Revolving | |
| Previous Owner | $350,000 | No Value Available | |
| Closed | $96,500 | No Value Available |
Similar Homes in San Francisco, CA
Source: San Francisco Association of REALTORS® MLS
MLS Number: 425026750
APN: 3254-015
- 306 San Benito Way
- 106 Aptos Ave
- 140 San Fernando Way
- 235 Westgate Dr
- 95 Junipero Serra Blvd
- 1380 Monterey Blvd
- 245 Santa Clara Ave
- 1496 Portola Dr
- 585 Junipero Serra Blvd
- 381 Wawona St
- 2085 Ocean Ave
- 100 Stonecrest Dr
- 2790 19th Ave Unit 14
- 1920 Ocean Ave Unit 1E
- 235 Lansdale Ave
- 65 San Pablo Ave
- 150 De Soto St
- 40 Pico Ave
- 306 Ashton Ave
- 61 Allston Way
